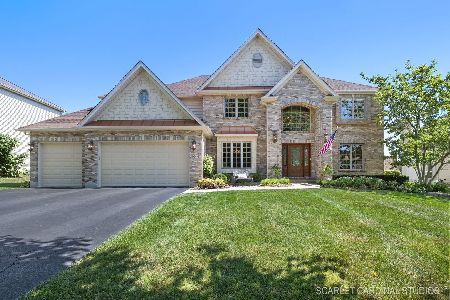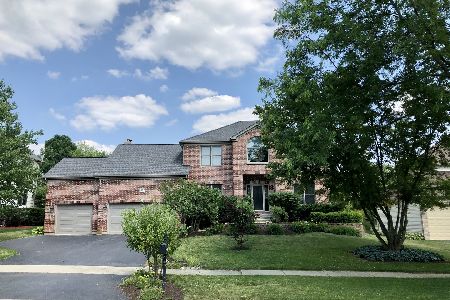901 Lakeridge Court, Sugar Grove, Illinois 60554
$460,000
|
Sold
|
|
| Status: | Closed |
| Sqft: | 3,522 |
| Cost/Sqft: | $133 |
| Beds: | 4 |
| Baths: | 5 |
| Year Built: | 2000 |
| Property Taxes: | $13,176 |
| Days On Market: | 1991 |
| Lot Size: | 0,47 |
Description
PICTURE PERFECT LIVING! Times may be uncertain but where you live doesn't need to be. This amazing OWNER BUILT, 4 bedroom, 4-1/2 bath custom home offers impeccable details, craftsmanship along with tranquility throughout its 3522 sq. ft. footprint (over 5000 SF of finished space!). Set on a .47 acre cul-de-sac lot, this grand home sides to neighborhood pond, offers privacy with mature trees and is close by to Black Walnut Park and paths in Black Walnut Trails. The soaring open foyer welcomes you with its open staircase & inlaid tile floor. Highlights include 10 ft. main level ceilings, 12 ft. in the living room, Peachtree windows, custom trim work throughout including unique tray & vaulted ceilings, crown molding and much more. Generous living & dining rooms both include tray ceilings. The step-down family room opens to the expansive kitchen with view to the pond along with a brick fireplace. Function & quality surround the carefully designed kitchen featuring Tri-Star custom cabinets, pantry with roll out shelves, hideaway appliance center with electric, convection oven with induction cooking surface, a large island plus a bayed open eating area. Main level laundry provides storage, sink plus a desk/folding area. Upgrade your Zoom meetings or ELearning in either of the two awesome mid-level office spaces. Both give amazing outdoor views and plenty of workspace. One offers a stunning coffered ceiling and french doors. The oversized master suite with tray ceiling includes his & her closets and vanity areas. The luxury bath lets you Indulge in either a Jacuzzi jetted luxury tub or luxury shower with body spray jets, waterfall or shower head plus a heat lamp. Two secondary bedrooms share a Jack-n-Jill bath while a third bedroom features a private bath. The full finished deep-pour basement boasts an open rec area, workout room, full bath, gaming area, serving bar plus ample storage space. An intercom system keeps you in touch throughout this beautiful home, plus a whole house surge protector & back up sump pump for peace of mind. You'll love the HUGE 924 SF 3+/car garage for cars, boats and storage featuring built-in cabinets, a new Williams furnace ('18) and Rust-Oleum epoxy floors. Outside enjoy the secluded views of Mother Nature from the paver brick patio or take a short stroll to fish at the nearby pond. Newer roof, furnace, A/C & carpet as well as a freshly painted exterior gives many years of future enjoyment without worries. This solid built home offers it all including a spectacular location. You'll fall in love when you see it in person!
Property Specifics
| Single Family | |
| — | |
| Traditional | |
| 2000 | |
| Full | |
| CUSTOM | |
| Yes | |
| 0.47 |
| Kane | |
| Black Walnut Trails | |
| 350 / Annual | |
| Other | |
| Public | |
| Public Sewer | |
| 10821342 | |
| 1403457011 |
Nearby Schools
| NAME: | DISTRICT: | DISTANCE: | |
|---|---|---|---|
|
Grade School
Mcdole Elementary School |
302 | — | |
|
Middle School
Harter Middle School |
302 | Not in DB | |
|
High School
Kaneland High School |
302 | Not in DB | |
Property History
| DATE: | EVENT: | PRICE: | SOURCE: |
|---|---|---|---|
| 10 Nov, 2020 | Sold | $460,000 | MRED MLS |
| 13 Sep, 2020 | Under contract | $469,900 | MRED MLS |
| 21 Aug, 2020 | Listed for sale | $469,900 | MRED MLS |









































Room Specifics
Total Bedrooms: 4
Bedrooms Above Ground: 4
Bedrooms Below Ground: 0
Dimensions: —
Floor Type: Carpet
Dimensions: —
Floor Type: Carpet
Dimensions: —
Floor Type: Carpet
Full Bathrooms: 5
Bathroom Amenities: Whirlpool,Separate Shower,Double Sink,Full Body Spray Shower
Bathroom in Basement: 1
Rooms: Eating Area,Den,Office,Recreation Room,Exercise Room,Foyer,Pantry
Basement Description: Finished
Other Specifics
| 3 | |
| Concrete Perimeter | |
| Concrete | |
| Brick Paver Patio | |
| Cul-De-Sac,Water View | |
| 20473 | |
| Unfinished | |
| Full | |
| Vaulted/Cathedral Ceilings, First Floor Laundry, Walk-In Closet(s) | |
| Microwave, Dishwasher, Refrigerator, Washer, Dryer, Disposal, Cooktop, Built-In Oven | |
| Not in DB | |
| Park, Lake, Curbs, Sidewalks, Street Lights, Street Paved | |
| — | |
| — | |
| Gas Log, Gas Starter |
Tax History
| Year | Property Taxes |
|---|---|
| 2020 | $13,176 |
Contact Agent
Nearby Similar Homes
Nearby Sold Comparables
Contact Agent
Listing Provided By
RE/MAX All Pro - Sugar Grove







