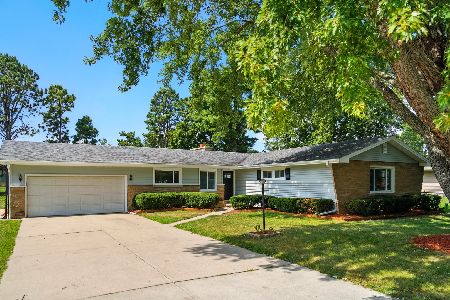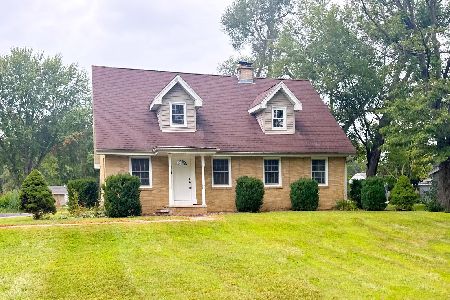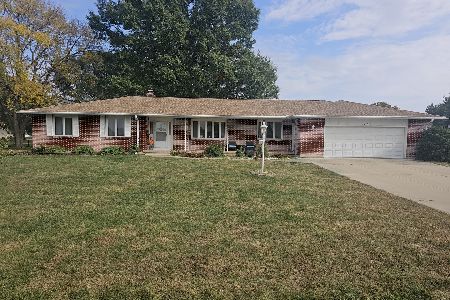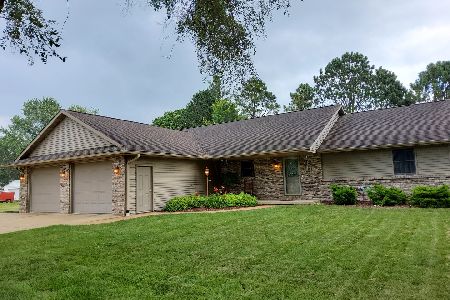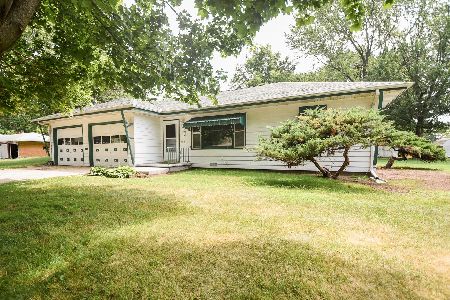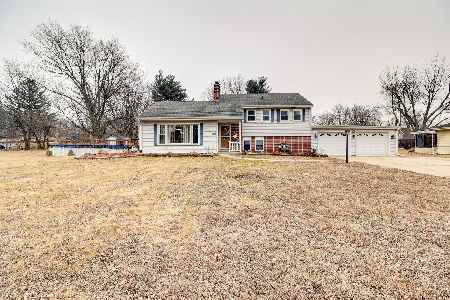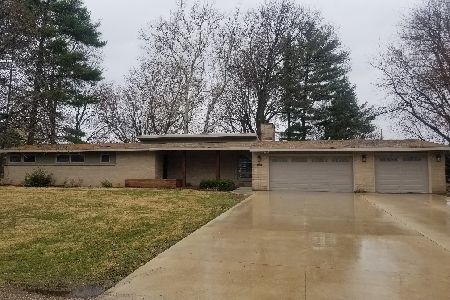901 Locust Drive, Rock Falls, Illinois 61071
$127,000
|
Sold
|
|
| Status: | Closed |
| Sqft: | 2,020 |
| Cost/Sqft: | $81 |
| Beds: | 3 |
| Baths: | 4 |
| Year Built: | 1981 |
| Property Taxes: | $4,060 |
| Days On Market: | 3021 |
| Lot Size: | 0,56 |
Description
Golden opportunity awaits the new owner of this beautiful and spacious 3-5 bedroom brick ranch. Home offers a large lot, steel roof, large 2 car attached, oversized 2 car detached plus a shed. Additional features include wood floors, updated kitchen with lots of cabinets, counters and appliances. There is a separate dining area as well as a breakfast bar. The basement is finished with 2 additional bedrooms and 3/4 bath. Main floor offers large bedrooms, den, living room with fireplace, master suite with walk in closet as well as large shower. Topping off this gem is a 1980 square foot addition with an indoor in ground pool with a patio area as well as a 3/4 bath and changing room and lots of natural light. Listed over $36,000 below last sale price.
Property Specifics
| Single Family | |
| — | |
| Ranch | |
| 1981 | |
| Full | |
| — | |
| No | |
| 0.56 |
| Whiteside | |
| — | |
| 0 / Not Applicable | |
| None | |
| Private Well | |
| Septic-Private | |
| 09764320 | |
| 11253550010000 |
Property History
| DATE: | EVENT: | PRICE: | SOURCE: |
|---|---|---|---|
| 19 Oct, 2015 | Sold | $218,000 | MRED MLS |
| 15 Sep, 2015 | Under contract | $229,900 | MRED MLS |
| — | Last price change | $239,900 | MRED MLS |
| 14 Oct, 2014 | Listed for sale | $249,900 | MRED MLS |
| 31 Jan, 2018 | Sold | $127,000 | MRED MLS |
| 27 Dec, 2017 | Under contract | $163,170 | MRED MLS |
| — | Last price change | $181,300 | MRED MLS |
| 28 Sep, 2017 | Listed for sale | $181,300 | MRED MLS |
Room Specifics
Total Bedrooms: 5
Bedrooms Above Ground: 3
Bedrooms Below Ground: 2
Dimensions: —
Floor Type: —
Dimensions: —
Floor Type: —
Dimensions: —
Floor Type: —
Dimensions: —
Floor Type: —
Full Bathrooms: 4
Bathroom Amenities: Handicap Shower,Double Sink
Bathroom in Basement: 1
Rooms: Bedroom 5,Den,Other Room
Basement Description: Finished
Other Specifics
| 4 | |
| Concrete Perimeter | |
| — | |
| Patio | |
| Irregular Lot | |
| 72.3X140X235.73X20X204.18 | |
| — | |
| Full | |
| Hardwood Floors, First Floor Bedroom, First Floor Laundry, Pool Indoors, First Floor Full Bath | |
| Double Oven, Microwave, Stainless Steel Appliance(s) | |
| Not in DB | |
| — | |
| — | |
| — | |
| Wood Burning |
Tax History
| Year | Property Taxes |
|---|---|
| 2015 | $4,208 |
| 2018 | $4,060 |
Contact Agent
Nearby Similar Homes
Contact Agent
Listing Provided By
Re/Max Sauk Valley

