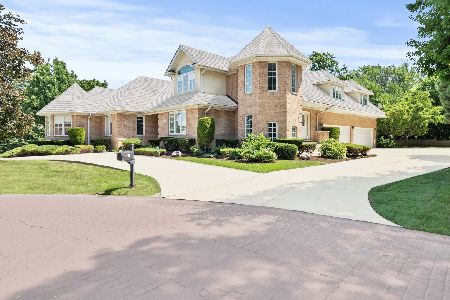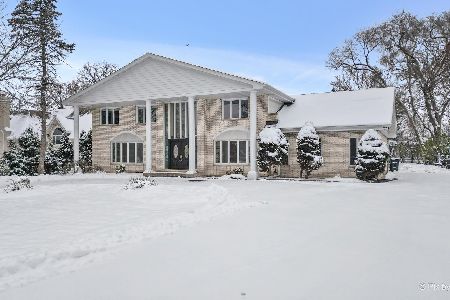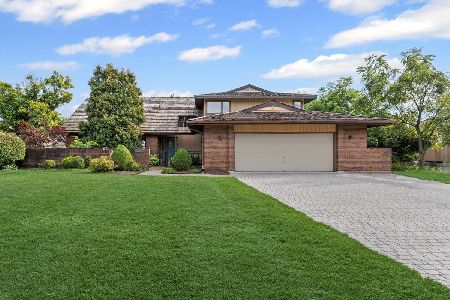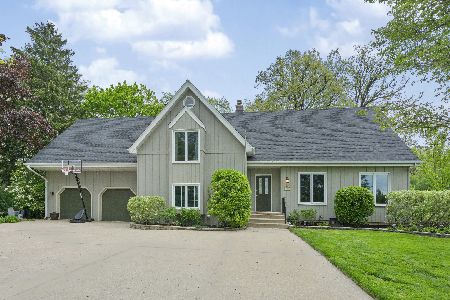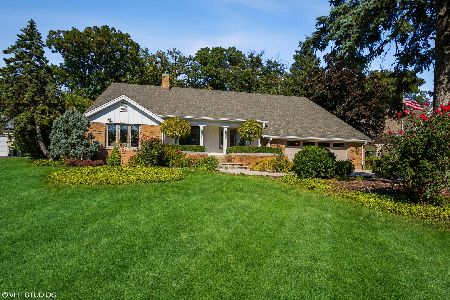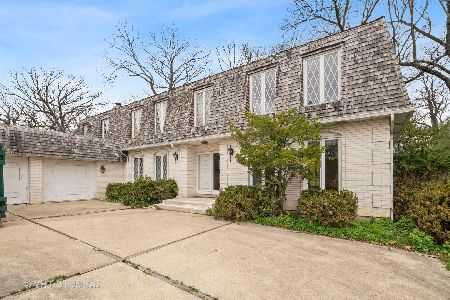901 Merry Lane, Oak Brook, Illinois 60523
$710,032
|
Sold
|
|
| Status: | Closed |
| Sqft: | 4,009 |
| Cost/Sqft: | $199 |
| Beds: | 4 |
| Baths: | 4 |
| Year Built: | 1986 |
| Property Taxes: | $10,573 |
| Days On Market: | 2589 |
| Lot Size: | 1,54 |
Description
Contemporary waterfront move-in ready home on 1.6 acres in exclusive Timber Trails. The eat-in kitchen includes stainless steel appliances and quartz counter tops. The Living room has newer hardwood floors, fireplace, vaulted ceiling, and a built-in fish tank. The main floor has 2 bedrooms and 1.5 baths with laundry room. The second floor has a 3rd bedroom with master bath and a 4th master bedroom with a master bath with heated floors. There is an additional laundry room and library on the second floor. The property has a basketball court with a foundation that can support a two-floor addition. Enjoy the huge deck and waterfront yard with creek rights. The driveway, front entrance and 3 car garage was built in 2014. The roof was replaced in 2012 and most of the HVAC system and backup electric generator in 2014.
Property Specifics
| Single Family | |
| — | |
| Contemporary | |
| 1986 | |
| None | |
| — | |
| Yes | |
| 1.54 |
| Du Page | |
| — | |
| 125 / Annual | |
| Exterior Maintenance | |
| Public | |
| Public Sewer | |
| 10155926 | |
| 0623209017 |
Nearby Schools
| NAME: | DISTRICT: | DISTANCE: | |
|---|---|---|---|
|
Grade School
Salt Creek Elementary School |
48 | — | |
|
Middle School
John E Albright Middle School |
48 | Not in DB | |
|
High School
Willowbrook High School |
88 | Not in DB | |
Property History
| DATE: | EVENT: | PRICE: | SOURCE: |
|---|---|---|---|
| 6 Aug, 2014 | Sold | $560,000 | MRED MLS |
| 10 Jun, 2014 | Under contract | $580,000 | MRED MLS |
| — | Last price change | $699,900 | MRED MLS |
| 10 May, 2013 | Listed for sale | $925,000 | MRED MLS |
| 4 Mar, 2019 | Sold | $710,032 | MRED MLS |
| 31 Jan, 2019 | Under contract | $799,000 | MRED MLS |
| 14 Dec, 2018 | Listed for sale | $799,000 | MRED MLS |
Room Specifics
Total Bedrooms: 4
Bedrooms Above Ground: 4
Bedrooms Below Ground: 0
Dimensions: —
Floor Type: Hardwood
Dimensions: —
Floor Type: Carpet
Dimensions: —
Floor Type: Carpet
Full Bathrooms: 4
Bathroom Amenities: Separate Shower,Double Sink,Soaking Tub
Bathroom in Basement: 0
Rooms: Utility Room-1st Floor
Basement Description: Crawl
Other Specifics
| 3 | |
| Concrete Perimeter | |
| — | |
| Deck | |
| — | |
| 206X202X322X341 | |
| Unfinished | |
| Full | |
| Vaulted/Cathedral Ceilings, Skylight(s), Hardwood Floors, First Floor Bedroom | |
| Range, Microwave, Dishwasher, Refrigerator, Washer, Dryer, Stainless Steel Appliance(s) | |
| Not in DB | |
| Water Rights | |
| — | |
| — | |
| Wood Burning |
Tax History
| Year | Property Taxes |
|---|---|
| 2014 | $14,145 |
| 2019 | $10,573 |
Contact Agent
Nearby Similar Homes
Nearby Sold Comparables
Contact Agent
Listing Provided By
Interdome Realty

