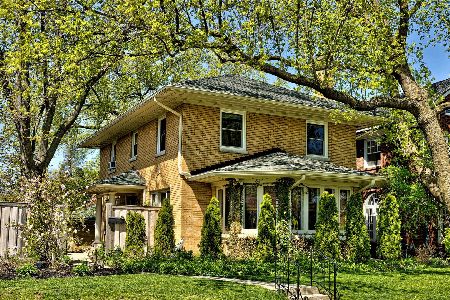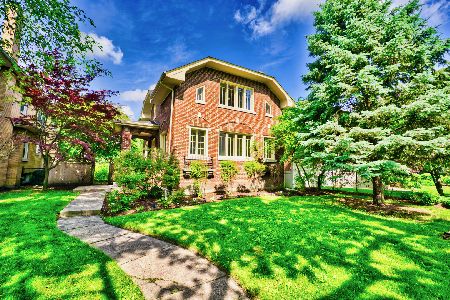901 Oak Park Avenue, Oak Park, Illinois 60302
$740,000
|
Sold
|
|
| Status: | Closed |
| Sqft: | 3,366 |
| Cost/Sqft: | $223 |
| Beds: | 3 |
| Baths: | 4 |
| Year Built: | 1924 |
| Property Taxes: | $18,945 |
| Days On Market: | 1618 |
| Lot Size: | 0,19 |
Description
Welcome to 901 N Oak Park Ave! This brick beauty has many classic features paired with the living space you want. The room sizes are generous, ceiling height too! The heart of the home, the place you will spend the most time, is so amazing! The open concept kitchen, family room and dining room was perfectly done in 2017 and even has a proper mudroom with built-ins and it's own entrance. The high-end kitchen has stainless steel Thermador Masterpiece Professional Series appliances that include an induction cooktop, double ovens that do steam and convection cooking and a high-end refrigerator. The sliding glass door in the family room transitions you seamlessly to the outdoors. Walk straight out to the deck and into the fabulous backyard, while enjoying the views from inside too. You can easily see this great room being the hub of your home! The living room and sunroom offer endless opportunities for a home office, extra play space, piano playing, reading nook and more. The 2nd floor has a real primary bedroom suite, with private bathroom and walk in closet. The primary bathroom offers extra luxe features with the heated floor and a shower with bench seating, an extra large footprint and 3 shower options: rain shower, regular shower and body sprayers. No shortage of extra closets and storage throughout either! The finished basement has over 1,200 sq ft of living space! There is a separate entrance and a kitchenette complete with a refrigerator and cabinet/counter space. There is a large rec room, full bathroom and 2 bedrooms. 901 offers amazing space for living and guests, walkable to Mann School and parks and a short bus commute to the green line L. This corner lot provides lots of natural light and so many amenities. Click the VIRTUAL TOUR link to see the interactive floor plans and many photos!
Property Specifics
| Single Family | |
| — | |
| Colonial | |
| 1924 | |
| Full | |
| — | |
| No | |
| 0.19 |
| Cook | |
| — | |
| 0 / Not Applicable | |
| None | |
| Lake Michigan | |
| Public Sewer | |
| 11198113 | |
| 16061260240000 |
Nearby Schools
| NAME: | DISTRICT: | DISTANCE: | |
|---|---|---|---|
|
Grade School
Horace Mann Elementary School |
97 | — | |
|
Middle School
Percy Julian Middle School |
97 | Not in DB | |
|
High School
Oak Park & River Forest High Sch |
200 | Not in DB | |
Property History
| DATE: | EVENT: | PRICE: | SOURCE: |
|---|---|---|---|
| 8 Feb, 2022 | Sold | $740,000 | MRED MLS |
| 17 Dec, 2021 | Under contract | $750,000 | MRED MLS |
| 23 Aug, 2021 | Listed for sale | $750,000 | MRED MLS |
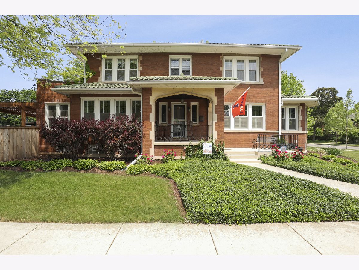
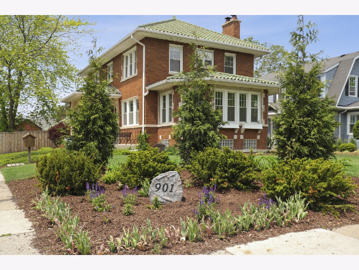
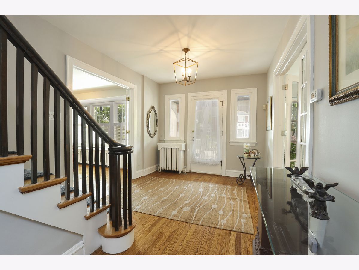
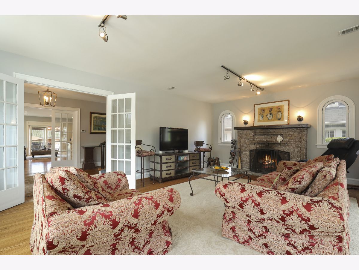
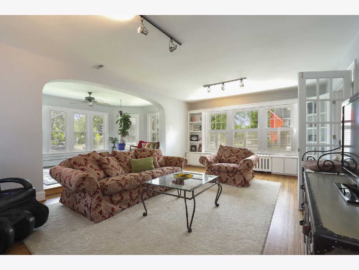
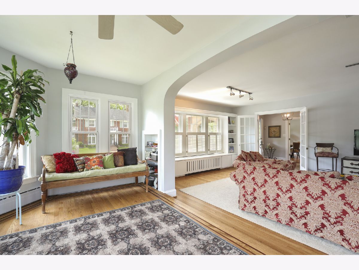
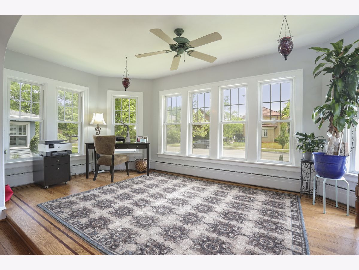
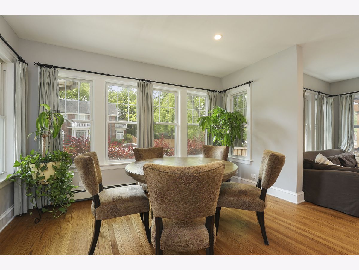
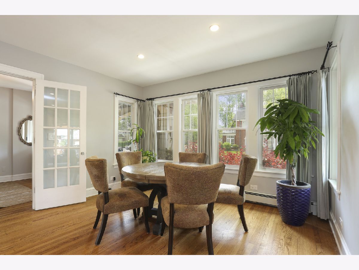
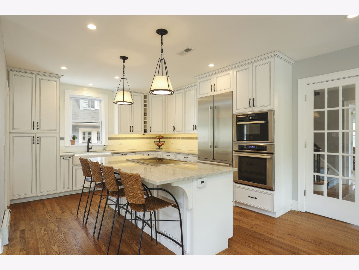
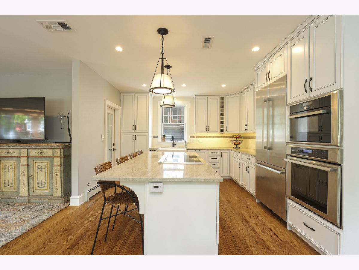
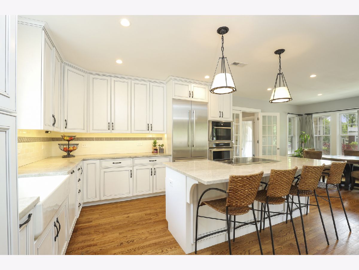
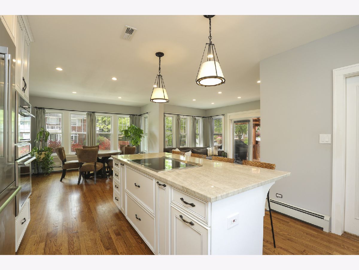
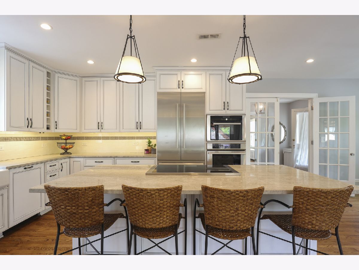
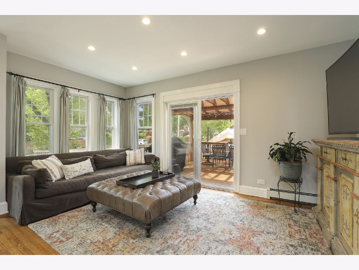
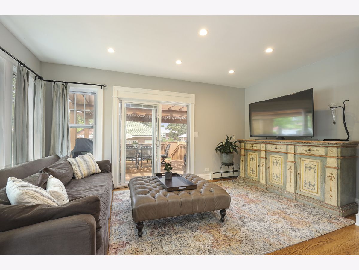
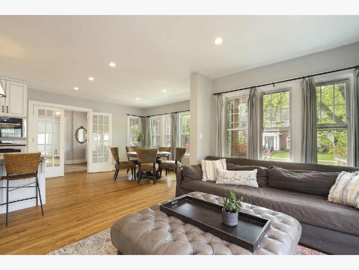
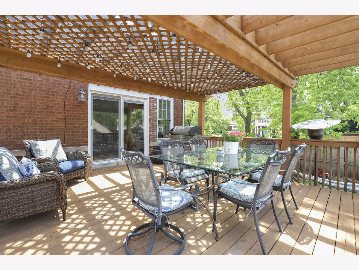
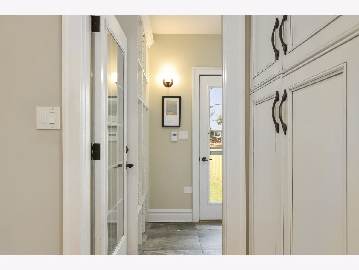
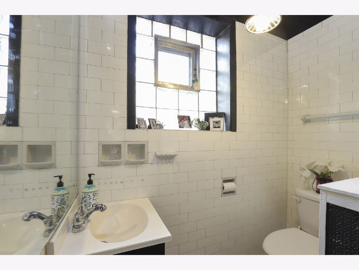
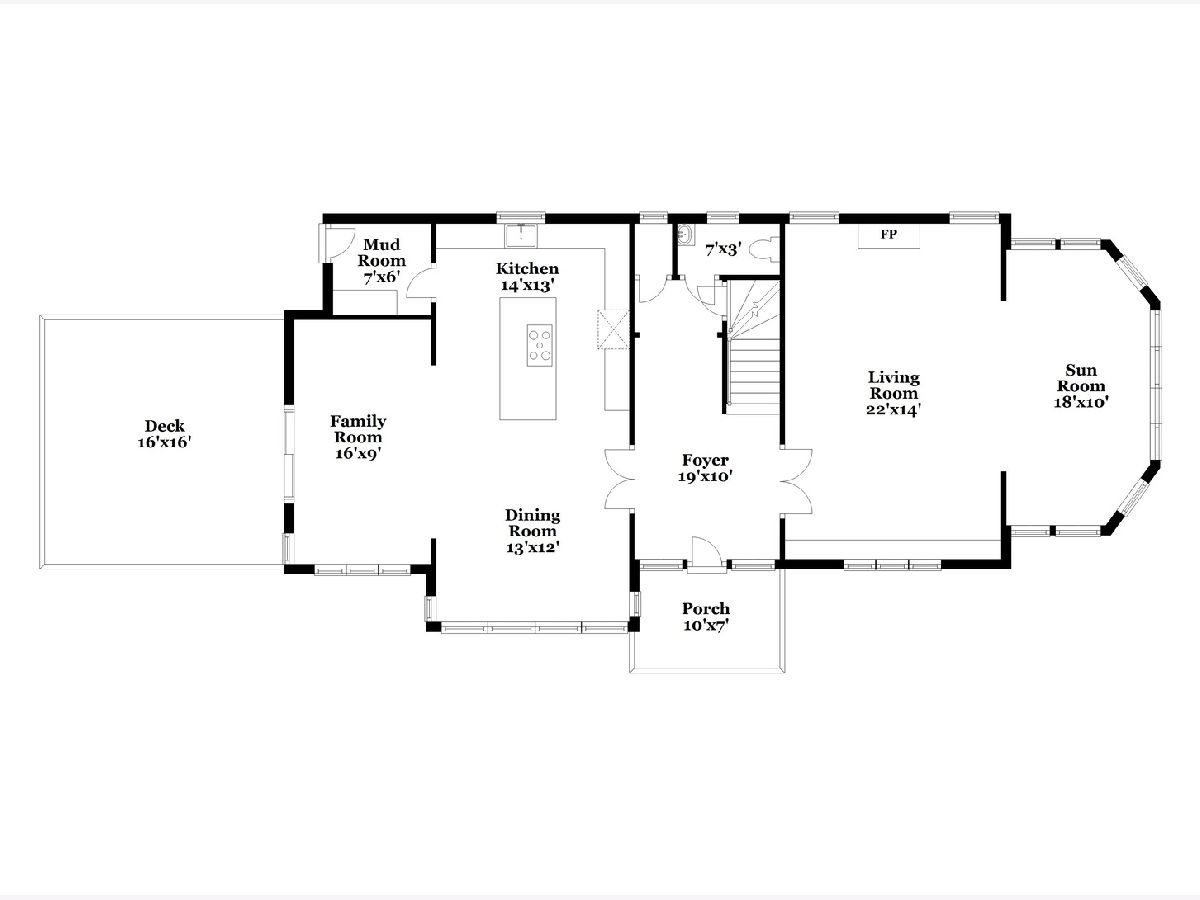
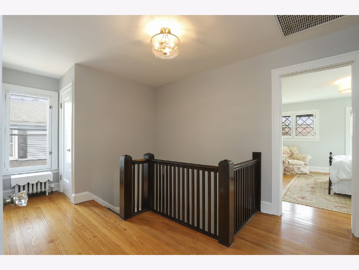
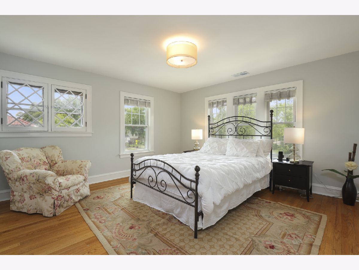
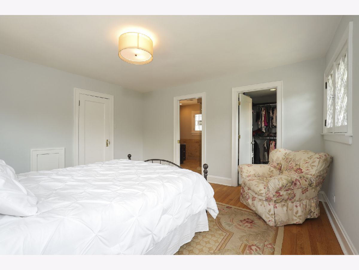
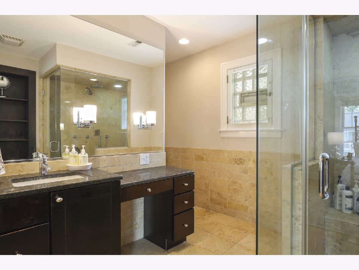
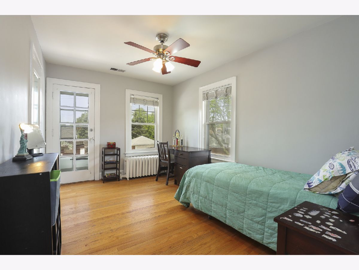
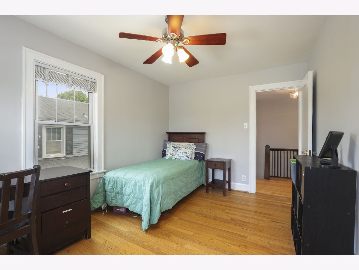
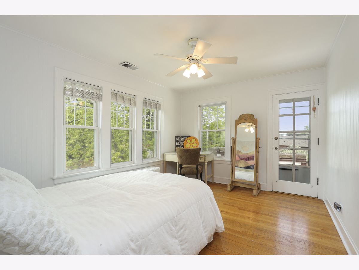
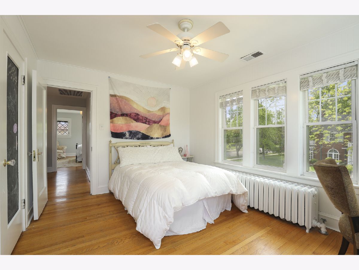
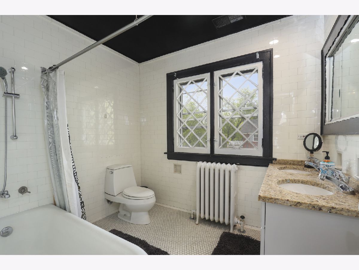
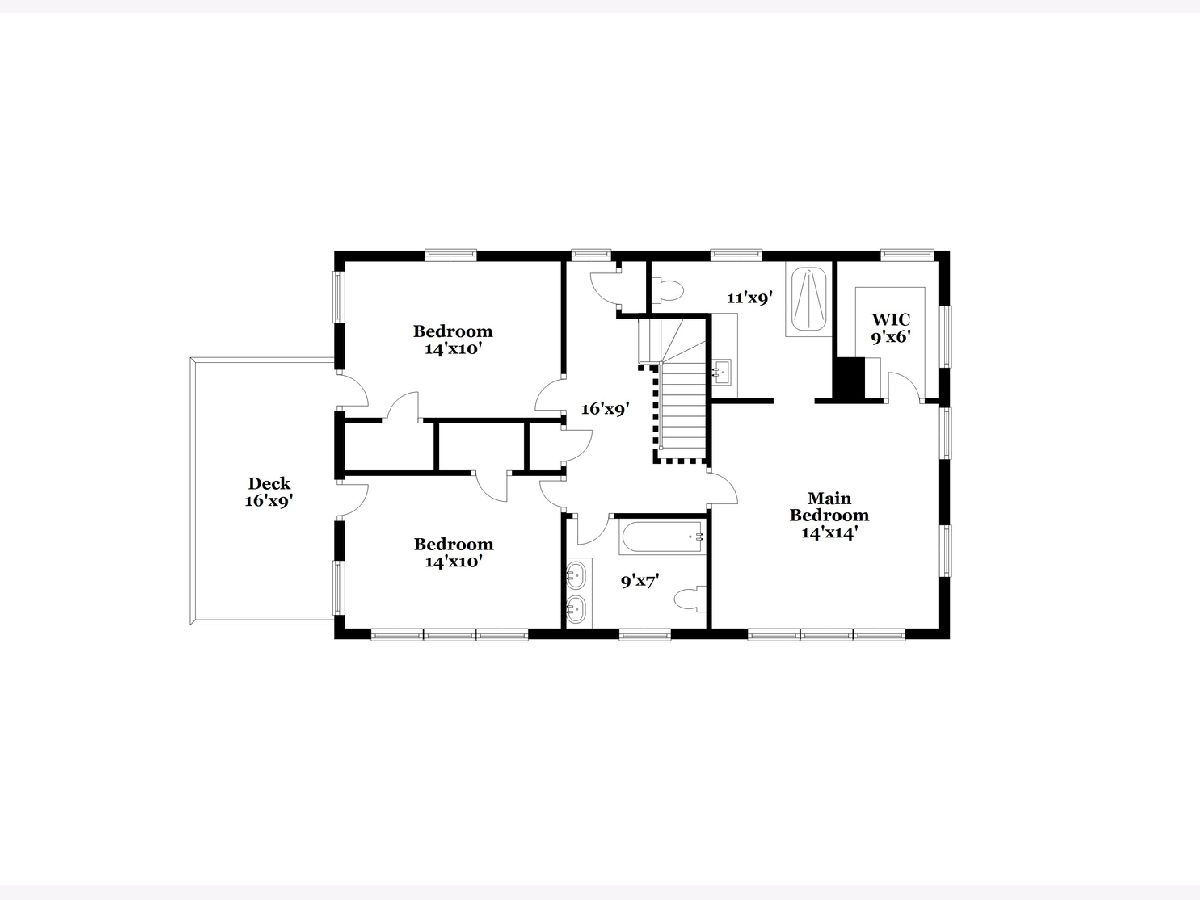
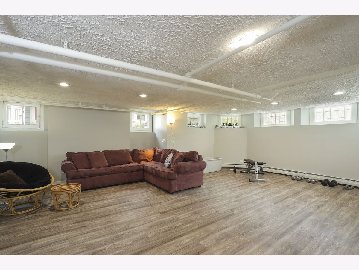
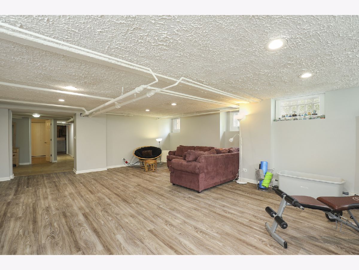
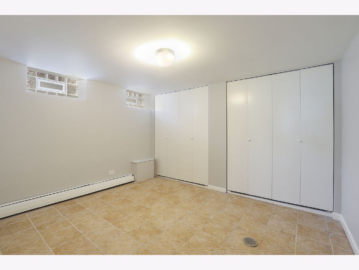
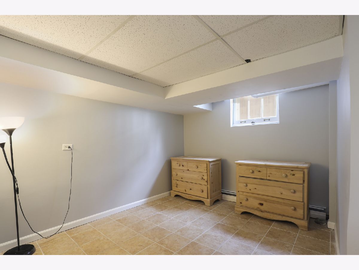
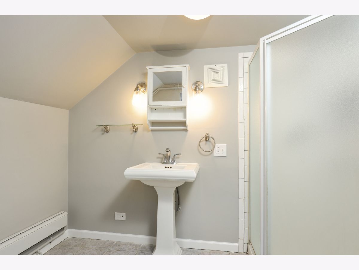
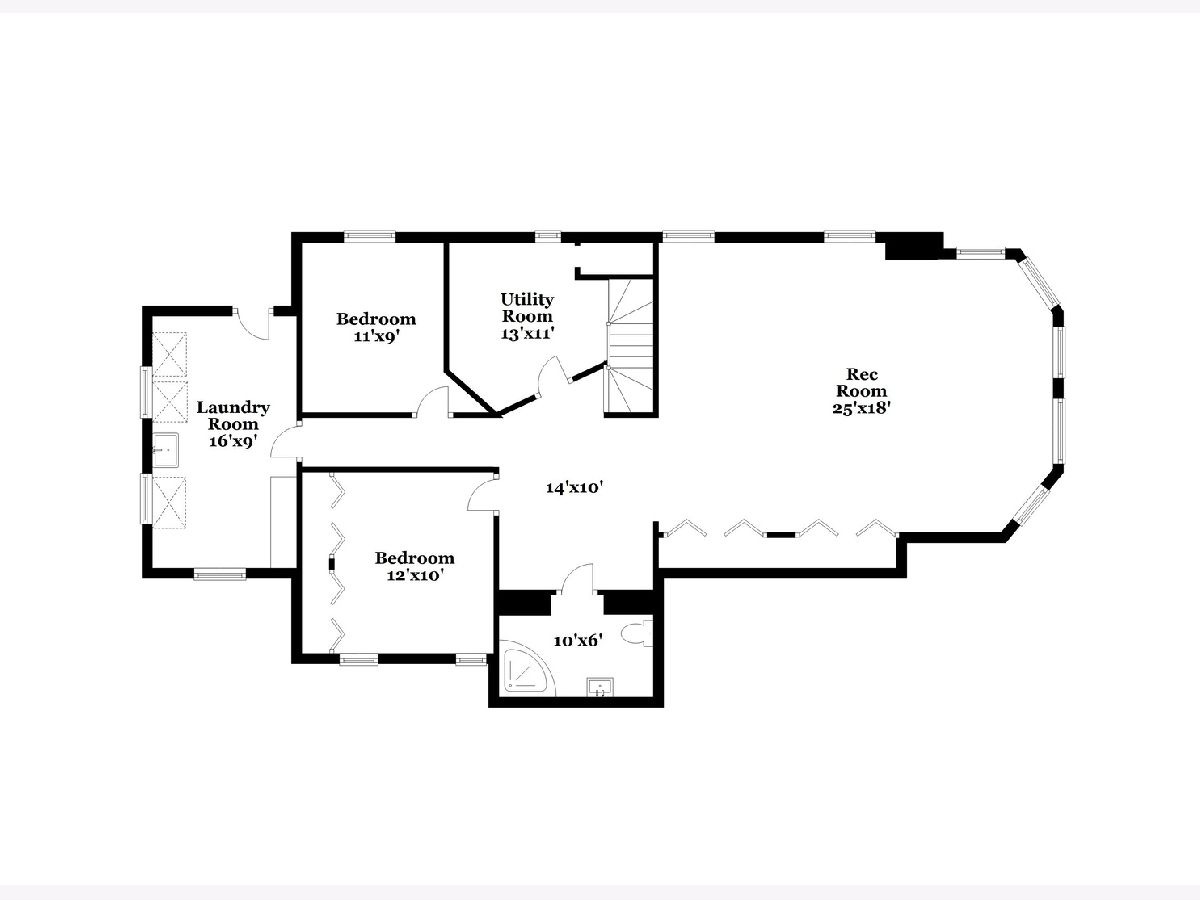
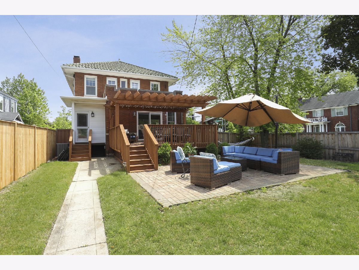
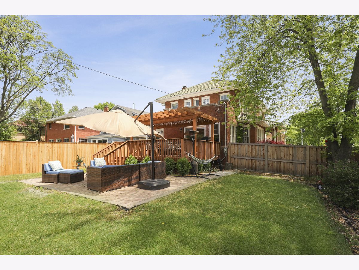
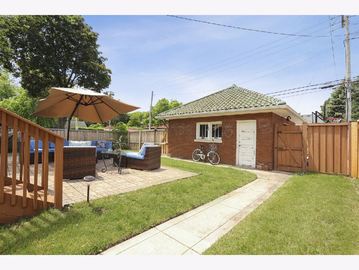
Room Specifics
Total Bedrooms: 5
Bedrooms Above Ground: 3
Bedrooms Below Ground: 2
Dimensions: —
Floor Type: Hardwood
Dimensions: —
Floor Type: Hardwood
Dimensions: —
Floor Type: Ceramic Tile
Dimensions: —
Floor Type: —
Full Bathrooms: 4
Bathroom Amenities: Separate Shower,Double Sink
Bathroom in Basement: 1
Rooms: Bedroom 5,Recreation Room,Utility Room-Lower Level,Heated Sun Room,Foyer
Basement Description: Finished,Exterior Access,Rec/Family Area
Other Specifics
| 2 | |
| — | |
| Off Alley | |
| Deck, Porch | |
| Corner Lot | |
| 50 X 163 | |
| — | |
| Full | |
| Hardwood Floors, Built-in Features, Walk-In Closet(s), Open Floorplan | |
| Double Oven, High End Refrigerator, Disposal, Stainless Steel Appliance(s), Cooktop | |
| Not in DB | |
| Curbs, Sidewalks, Street Lights, Street Paved | |
| — | |
| — | |
| — |
Tax History
| Year | Property Taxes |
|---|---|
| 2022 | $18,945 |
Contact Agent
Nearby Similar Homes
Nearby Sold Comparables
Contact Agent
Listing Provided By
Baird & Warner, Inc.




