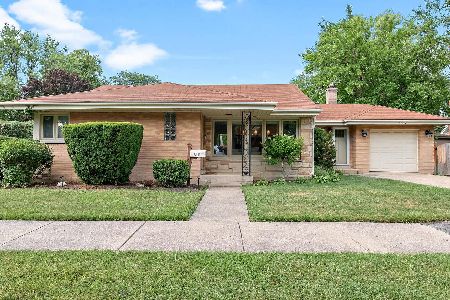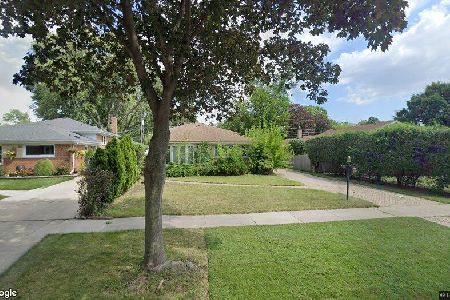901 Park Plaine Avenue, Park Ridge, Illinois 60068
$375,000
|
Sold
|
|
| Status: | Closed |
| Sqft: | 1,260 |
| Cost/Sqft: | $298 |
| Beds: | 3 |
| Baths: | 1 |
| Year Built: | 1954 |
| Property Taxes: | $7,635 |
| Days On Market: | 2518 |
| Lot Size: | 0,00 |
Description
New Stunning Renovation of Solid Brick Ranch on Double Corner Lot. Walk to Train Location! Wide Open Floor Plan w/ Vaulted Ceilings Features: New Modern Kitchen with Custom Cabinetry, Quartz Counters, Island w/ Waterfall Edge, and Stainless Appliances. Living Room Boasts a Stunning Stone Fireplace Flanked by Custom Cabinetry. Dining Areas w/ Crystal Chandelier and Sliding Glass Door leading to Deck. 2 Large Bedrooms w/ Tray Ceilings and Small 3rd Bedroom/Office. Beautiful New Bathroom w/ Double Vanity. Rich Dark Hardwood Floors and Recessed Lighting Throughout. New Windows, Updated Electric, Newer HVAC, and New Hot Water Heater. One Car Attached Garage and Large Fenced in Yard! Walking distance to Forest Preserve & Metra. Must See!
Property Specifics
| Single Family | |
| — | |
| Ranch | |
| 1954 | |
| None | |
| RANCH | |
| No | |
| — |
| Cook | |
| — | |
| 0 / Not Applicable | |
| None | |
| Public | |
| Public Sewer | |
| 10291330 | |
| 09271070300000 |
Nearby Schools
| NAME: | DISTRICT: | DISTANCE: | |
|---|---|---|---|
|
Grade School
George B Carpenter Elementary Sc |
64 | — | |
|
Middle School
Lincoln Middle School |
64 | Not in DB | |
|
High School
Maine South High School |
207 | Not in DB | |
Property History
| DATE: | EVENT: | PRICE: | SOURCE: |
|---|---|---|---|
| 14 Jul, 2016 | Sold | $242,000 | MRED MLS |
| 1 Jun, 2016 | Under contract | $245,000 | MRED MLS |
| — | Last price change | $254,000 | MRED MLS |
| 30 Nov, 2015 | Listed for sale | $294,500 | MRED MLS |
| 29 Mar, 2019 | Sold | $375,000 | MRED MLS |
| 28 Feb, 2019 | Under contract | $375,000 | MRED MLS |
| 27 Feb, 2019 | Listed for sale | $375,000 | MRED MLS |
| 14 Sep, 2022 | Sold | $405,000 | MRED MLS |
| 1 Aug, 2022 | Under contract | $429,900 | MRED MLS |
| 13 Jul, 2022 | Listed for sale | $429,900 | MRED MLS |
Room Specifics
Total Bedrooms: 3
Bedrooms Above Ground: 3
Bedrooms Below Ground: 0
Dimensions: —
Floor Type: Hardwood
Dimensions: —
Floor Type: Hardwood
Full Bathrooms: 1
Bathroom Amenities: Double Sink
Bathroom in Basement: 0
Rooms: No additional rooms
Basement Description: Crawl
Other Specifics
| 1 | |
| Concrete Perimeter | |
| — | |
| Deck | |
| Corner Lot,Fenced Yard | |
| 60X125 | |
| — | |
| None | |
| Vaulted/Cathedral Ceilings, Hardwood Floors, First Floor Laundry | |
| Microwave, Dishwasher, Refrigerator, Washer, Dryer, Disposal, Stainless Steel Appliance(s), Cooktop, Built-In Oven, Range Hood | |
| Not in DB | |
| — | |
| — | |
| — | |
| Electric |
Tax History
| Year | Property Taxes |
|---|---|
| 2016 | $6,124 |
| 2019 | $7,635 |
| 2022 | $7,364 |
Contact Agent
Nearby Similar Homes
Nearby Sold Comparables
Contact Agent
Listing Provided By
Jameson Sotheby's Intl Realty













