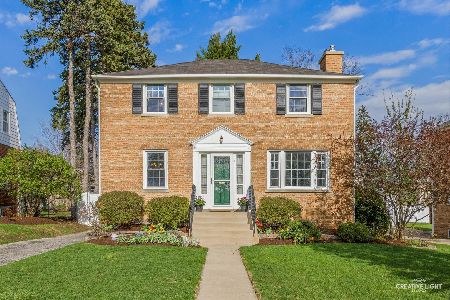901 President Street, Wheaton, Illinois 60187
$455,000
|
Sold
|
|
| Status: | Closed |
| Sqft: | 2,024 |
| Cost/Sqft: | $222 |
| Beds: | 3 |
| Baths: | 3 |
| Year Built: | 1950 |
| Property Taxes: | $9,697 |
| Days On Market: | 1748 |
| Lot Size: | 0,20 |
Description
Absolutely charming 2-story mid-century brick Georgian! Character abounds in this gorgeous home! Oversized living room & family room provide plenty of space for entertaining or relaxing with the family! Both the living room and family room feature a focal-point fireplace exuding that perfect cozy vibe. Hardwood throughout both the 1st & 2nd levels! Adorable separate dining space is conveniently located right off the kitchen. Remodeled kitchen w/ granite countertops, maple cabinetry, & stainless steel appliances! Adjacent to the kitchen is a fun dry-bar space with additional cabinetry for storage and a bar-top perfect for entertaining! 3 bedrooms all located on the second level w/ hardwood throughout and a full hall bathroom & linen closet. The primary bedroom has separate 3 closets and space for a king bed! Finished basement allows for a main entertainment area or perfect play space, a FULL bathroom, laundry room, and a separate room that is a perfect office space, craft room, hobby room, play room, or an e-learning classroom! 2.5 car ATTACHED garage (which can be harder to find in this area) has tall ceilings and space on the side for added storage AND a large overhead storage space as well! The fully fenced yard w/ tall privacy fence has plenty of green space, garden boxes, and a paver patio! Bring the party outside and relax in this private oasis! The location is a commuters dream---a short distance from the College Avenue Train Station, and not far from everything downtown Wheaton and Downtown Glen Ellyn have to offer!
Property Specifics
| Single Family | |
| — | |
| Georgian | |
| 1950 | |
| Full | |
| — | |
| No | |
| 0.2 |
| Du Page | |
| — | |
| 0 / Not Applicable | |
| None | |
| Lake Michigan | |
| Public Sewer | |
| 11038815 | |
| 0510318009 |
Nearby Schools
| NAME: | DISTRICT: | DISTANCE: | |
|---|---|---|---|
|
Grade School
Washington Elementary School |
200 | — | |
|
Middle School
Franklin Middle School |
200 | Not in DB | |
|
High School
Wheaton North High School |
200 | Not in DB | |
Property History
| DATE: | EVENT: | PRICE: | SOURCE: |
|---|---|---|---|
| 28 Dec, 2009 | Sold | $418,500 | MRED MLS |
| 30 Nov, 2009 | Under contract | $439,000 | MRED MLS |
| — | Last price change | $449,000 | MRED MLS |
| 16 Sep, 2009 | Listed for sale | $449,000 | MRED MLS |
| 5 Aug, 2016 | Sold | $405,500 | MRED MLS |
| 26 Jun, 2016 | Under contract | $415,000 | MRED MLS |
| — | Last price change | $425,000 | MRED MLS |
| 11 Feb, 2016 | Listed for sale | $449,900 | MRED MLS |
| 28 May, 2021 | Sold | $455,000 | MRED MLS |
| 26 Apr, 2021 | Under contract | $450,000 | MRED MLS |
| 8 Apr, 2021 | Listed for sale | $450,000 | MRED MLS |
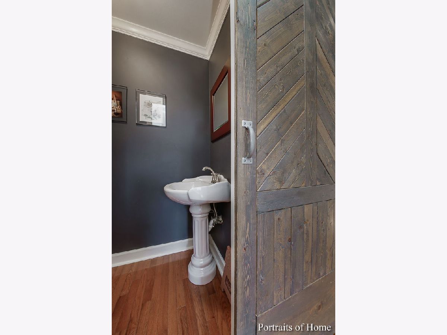
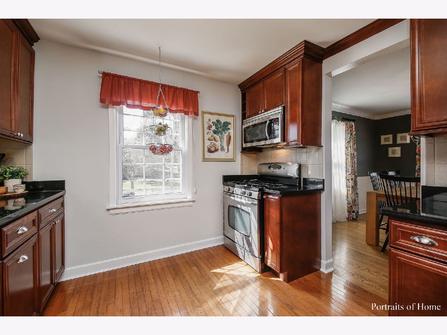
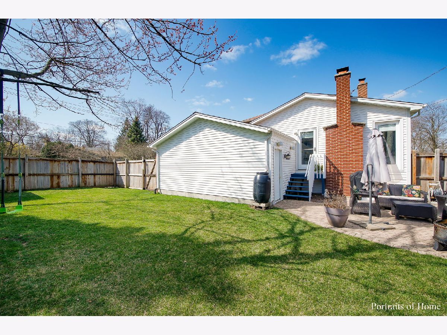
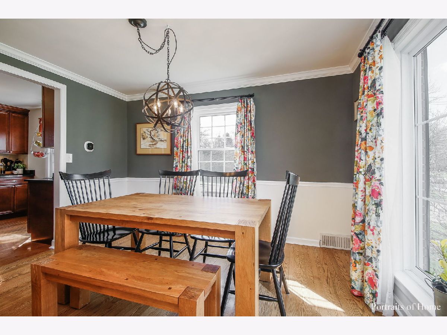
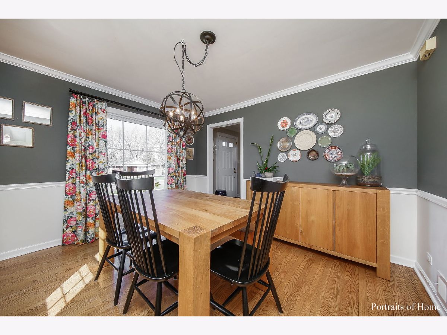
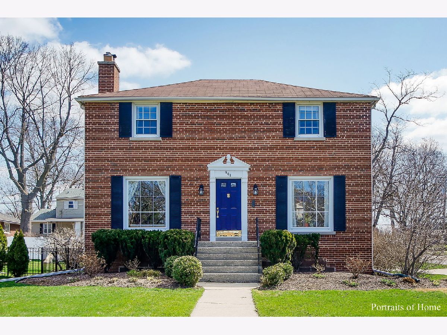
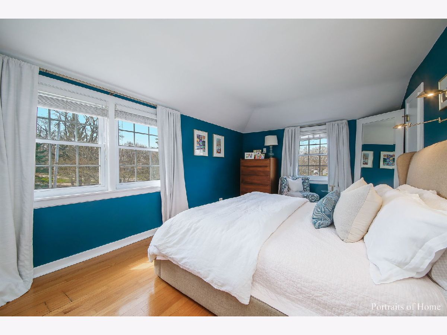
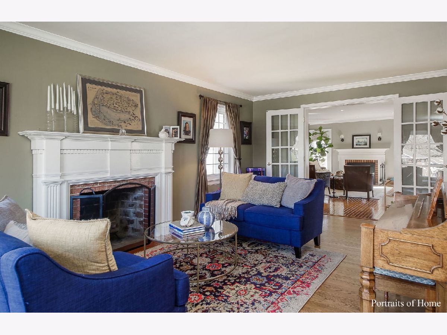
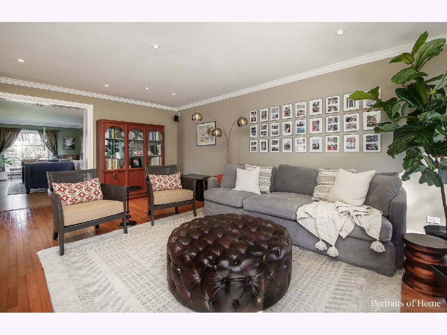
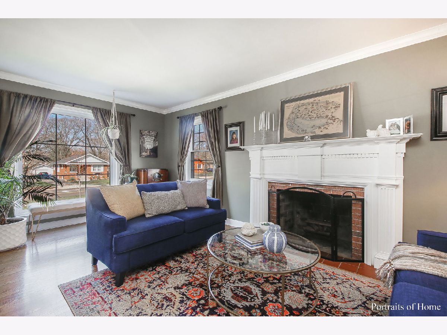
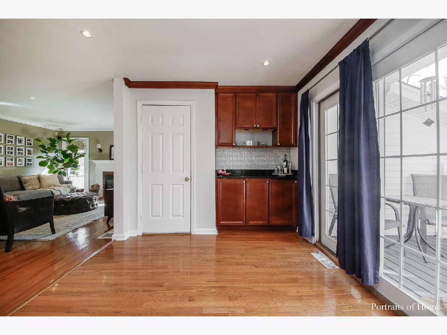
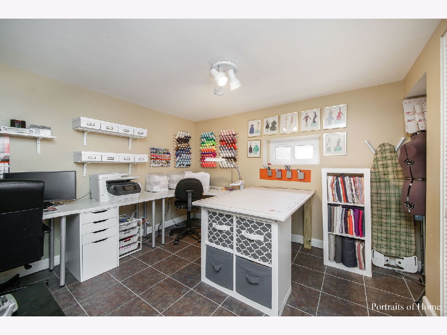
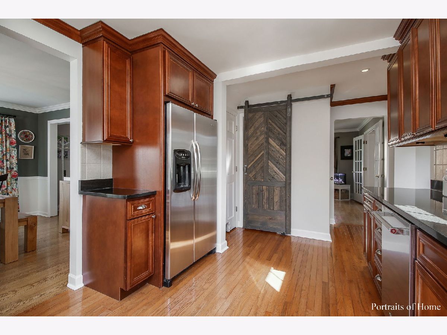
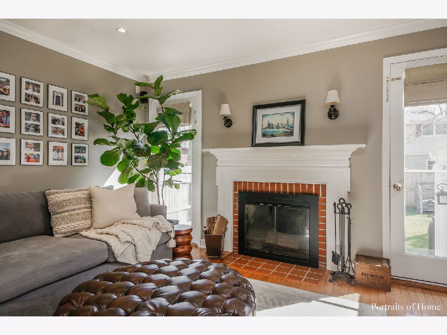
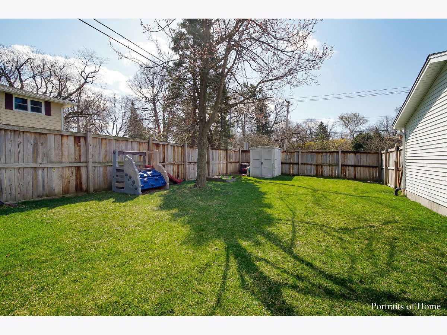
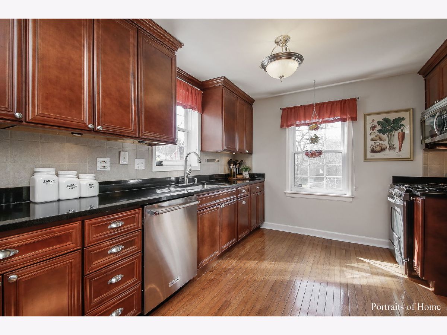
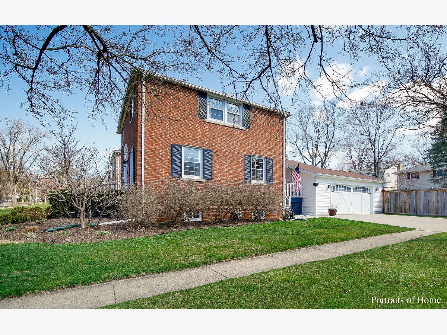
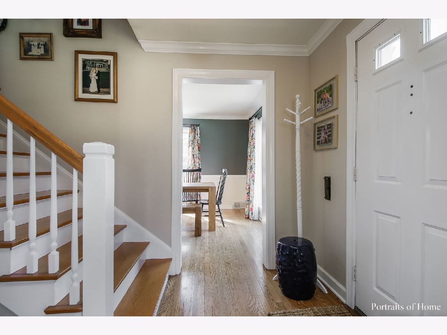
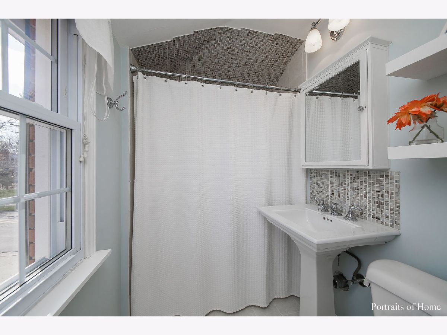
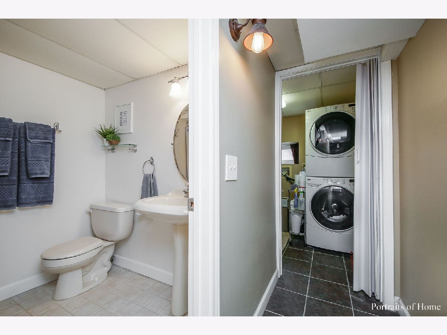
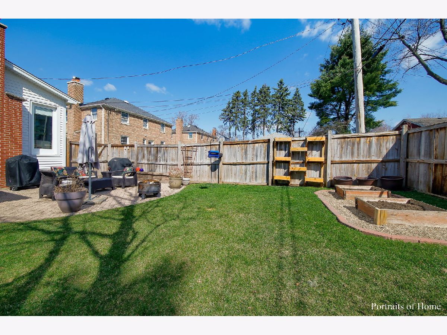
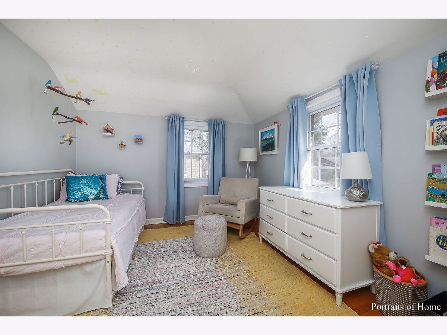
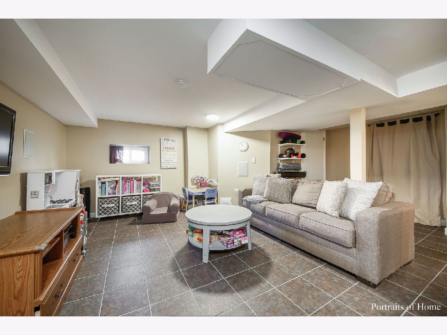
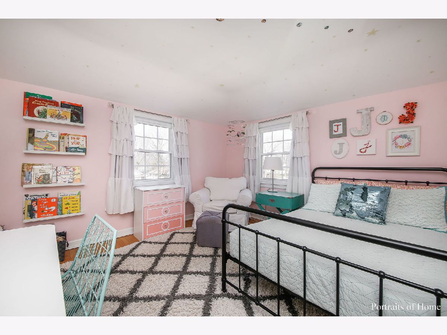
Room Specifics
Total Bedrooms: 3
Bedrooms Above Ground: 3
Bedrooms Below Ground: 0
Dimensions: —
Floor Type: Hardwood
Dimensions: —
Floor Type: Hardwood
Full Bathrooms: 3
Bathroom Amenities: —
Bathroom in Basement: 1
Rooms: Eating Area,Recreation Room,Office
Basement Description: Finished
Other Specifics
| 2.5 | |
| Concrete Perimeter | |
| Concrete | |
| Patio | |
| Corner Lot,Fenced Yard | |
| 61 X 137 | |
| — | |
| None | |
| Bar-Dry, Hardwood Floors, Granite Counters | |
| Range, Microwave, Dishwasher, Refrigerator, Washer, Dryer, Disposal | |
| Not in DB | |
| Curbs, Sidewalks, Street Lights, Street Paved | |
| — | |
| — | |
| Gas Starter |
Tax History
| Year | Property Taxes |
|---|---|
| 2009 | $6,642 |
| 2016 | $7,697 |
| 2021 | $9,697 |
Contact Agent
Nearby Similar Homes
Contact Agent
Listing Provided By
Realty Executives Premiere





