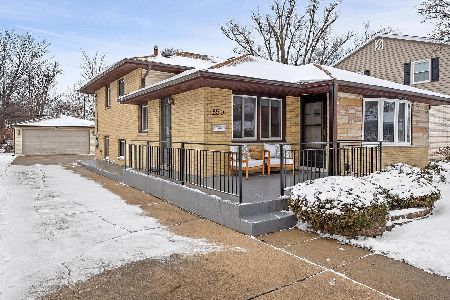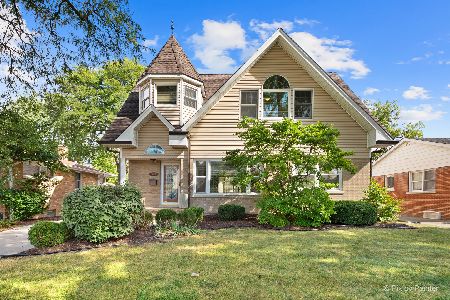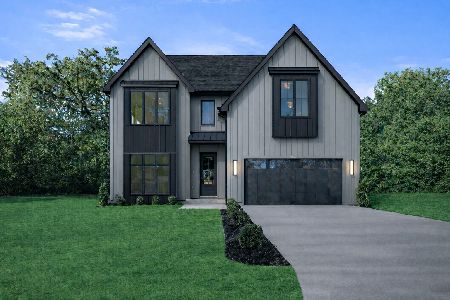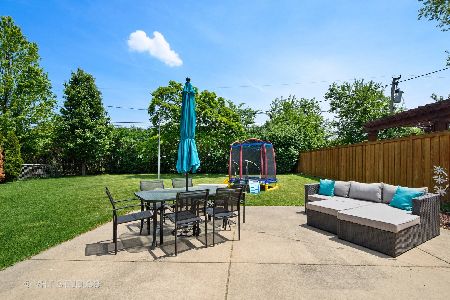901 Saylor Avenue, Elmhurst, Illinois 60126
$847,000
|
Sold
|
|
| Status: | Closed |
| Sqft: | 3,424 |
| Cost/Sqft: | $254 |
| Beds: | 4 |
| Baths: | 5 |
| Year Built: | 2013 |
| Property Taxes: | $18,584 |
| Days On Market: | 3383 |
| Lot Size: | 0,28 |
Description
BETTER THAN NEW! STUNNING HOME WITH A SOOTHING GREY PALETTE. DARK HARDWOOD FLOORS. ARCHED DOORWAYS. OPEN GALLERY FOYER. LIVING ROOM WITH COFFERED CEILING. FORMAL DINING ROOM. GOURMET KITCHEN WITH STAINLESS APPLIANCES, QUARTZITE COUNTERS, BUTLER'S PANTRY WITH WINE FRIDGE PLUS WALK-IN PANTRY. FAMILY ROOM WITH FIREPLACE & BUILT-INS. SPACIOUS MASTER SUITE WITH CARRARA MARBLE BATH. JACK-N-JILL, PLUS PRIVATE BATH AND 2ND FLOOR LAUNDRY. FINISHED BASEMENT WITH CERAMIC TILE WOOD-LOOK FLOORING, WOOD DETAILED WALL, GAME ROOM AREA WITH CABINETRY & BEVERAGE FRIDGE, PRIVATE OFFICE WITH WAINSCOTING & COFFERED CEILING, EXERCISE ROOM WITH RUBBER MATTING & 4TH BATH. BEAUTIFUL FENCED YARD WITH DECKING, PAVER PATIO, HOT TUB & FIRE PIT AREA. THIS IS THE ONE!
Property Specifics
| Single Family | |
| — | |
| Traditional | |
| 2013 | |
| Full | |
| — | |
| No | |
| 0.28 |
| Du Page | |
| — | |
| 0 / Not Applicable | |
| None | |
| Lake Michigan | |
| Public Sewer | |
| 09368444 | |
| 0614217005 |
Nearby Schools
| NAME: | DISTRICT: | DISTANCE: | |
|---|---|---|---|
|
Grade School
Jackson Elementary School |
205 | — | |
|
Middle School
Bryan Middle School |
205 | Not in DB | |
|
High School
York Community High School |
205 | Not in DB | |
Property History
| DATE: | EVENT: | PRICE: | SOURCE: |
|---|---|---|---|
| 15 Nov, 2013 | Sold | $800,000 | MRED MLS |
| 5 Aug, 2013 | Under contract | $819,900 | MRED MLS |
| 1 Apr, 2013 | Listed for sale | $819,900 | MRED MLS |
| 16 Dec, 2016 | Sold | $847,000 | MRED MLS |
| 26 Oct, 2016 | Under contract | $869,900 | MRED MLS |
| 14 Oct, 2016 | Listed for sale | $869,900 | MRED MLS |
Room Specifics
Total Bedrooms: 4
Bedrooms Above Ground: 4
Bedrooms Below Ground: 0
Dimensions: —
Floor Type: Hardwood
Dimensions: —
Floor Type: Hardwood
Dimensions: —
Floor Type: Hardwood
Full Bathrooms: 5
Bathroom Amenities: Separate Shower,Double Sink,Full Body Spray Shower,Soaking Tub
Bathroom in Basement: 1
Rooms: Foyer,Breakfast Room,Office,Recreation Room,Game Room,Exercise Room
Basement Description: Finished
Other Specifics
| 2.5 | |
| Concrete Perimeter | |
| Concrete | |
| Patio, Storms/Screens | |
| Landscaped | |
| 62 X 140 | |
| — | |
| Full | |
| Vaulted/Cathedral Ceilings, Bar-Dry, Hardwood Floors, Second Floor Laundry | |
| Double Oven, Microwave, Dishwasher, Refrigerator | |
| Not in DB | |
| Sidewalks, Street Lights, Street Paved | |
| — | |
| — | |
| Gas Log |
Tax History
| Year | Property Taxes |
|---|---|
| 2016 | $18,584 |
Contact Agent
Nearby Similar Homes
Nearby Sold Comparables
Contact Agent
Listing Provided By
L.W. Reedy Real Estate










