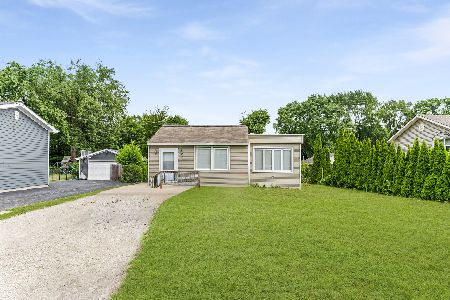901 Sheehan Avenue, Glen Ellyn, Illinois 60137
$700,000
|
Sold
|
|
| Status: | Closed |
| Sqft: | 3,889 |
| Cost/Sqft: | $184 |
| Beds: | 4 |
| Baths: | 4 |
| Year Built: | 1998 |
| Property Taxes: | $16,067 |
| Days On Market: | 1781 |
| Lot Size: | 0,29 |
Description
Enjoy your very own private oasis in your backyard complete w/waterfall & stream, gazebo, deck and cut stone patio & fire pit done in 2010. OVER 3800 SQUARE FEET!! 2-story foyer w/curved staircase & tray ceiling welcomes you into this beautiful & spacious custom 4 bed 3.1 bath home. Main floor features hdw flrs, large sep LR & DR w/beautiful tray ceilings, crown molding & wainscoting, office/den w/French doors, 1st fl pwdr room & laundry room. Kitchen boasts newly painted white cabinets 2021, center island, hdw floors, granite countertops, built-in desk w/ sep eating area. Beautiful columns invite you into open FR w/gorgeous floor to ceiling stone gas fireplace & hdw floors. Oversized master w/sitting area, tray ceilings, master bath w/whirlpool tub, separate shower, & huge 14x20 walk-in closet. 3 add't large bedrooms w/jack & jill & full hall bath, walk-in closets. 3 car heated garage. All new carpet upstairs and staircase (2021) Hdw Flrs in LR/FR & Den (2017). Neutral Paint (2019) A/C (2017), WH (2010). Washer/Dryer (2020)
Property Specifics
| Single Family | |
| — | |
| Traditional | |
| 1998 | |
| Full | |
| — | |
| No | |
| 0.29 |
| Du Page | |
| Orchard Glen | |
| 0 / Not Applicable | |
| None | |
| Lake Michigan | |
| Public Sewer | |
| 11054874 | |
| 0524304044 |
Nearby Schools
| NAME: | DISTRICT: | DISTANCE: | |
|---|---|---|---|
|
Grade School
Westfield Elementary School |
89 | — | |
|
Middle School
Glen Crest Middle School |
89 | Not in DB | |
|
High School
Glenbard South High School |
87 | Not in DB | |
Property History
| DATE: | EVENT: | PRICE: | SOURCE: |
|---|---|---|---|
| 11 Jun, 2021 | Sold | $700,000 | MRED MLS |
| 19 Apr, 2021 | Under contract | $714,999 | MRED MLS |
| 15 Apr, 2021 | Listed for sale | $714,999 | MRED MLS |
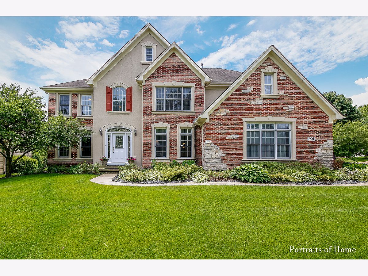
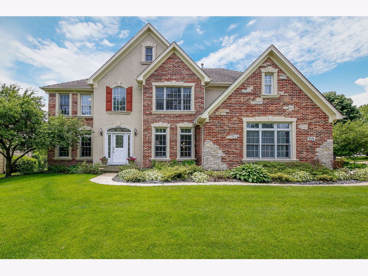
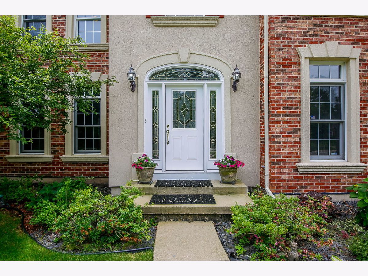
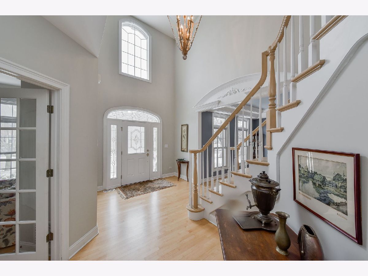
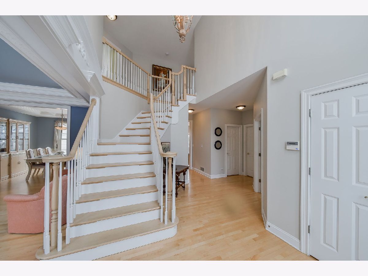
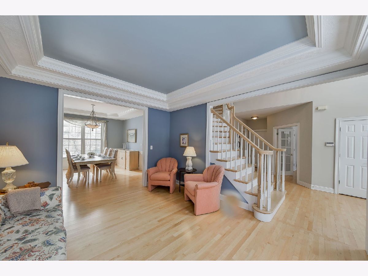
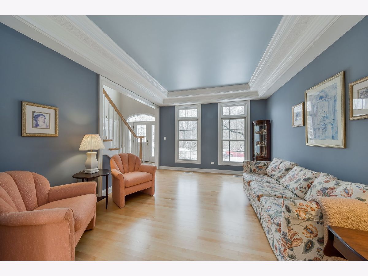
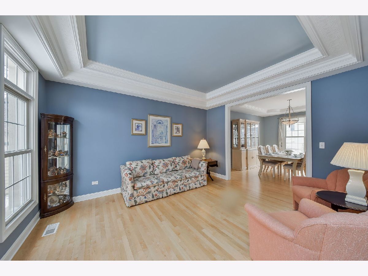
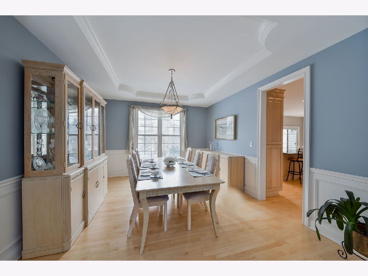
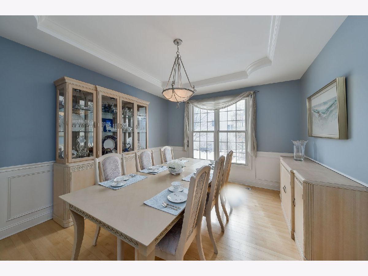
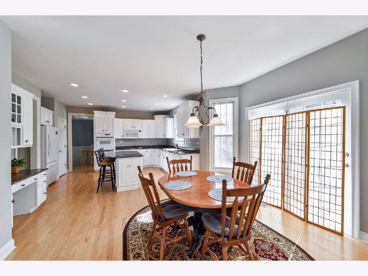
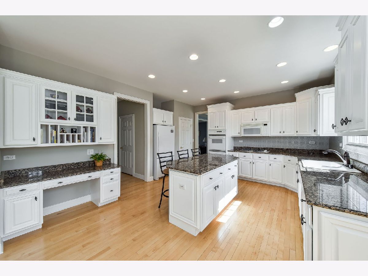
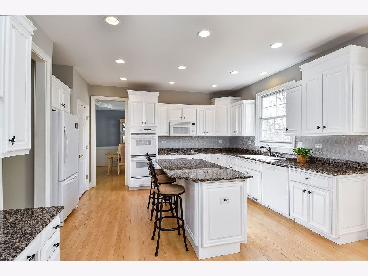
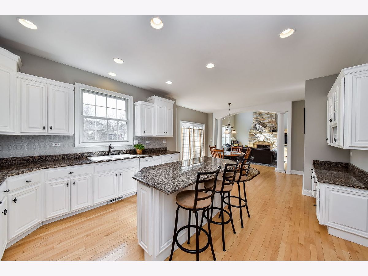
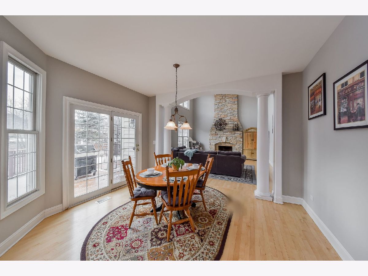
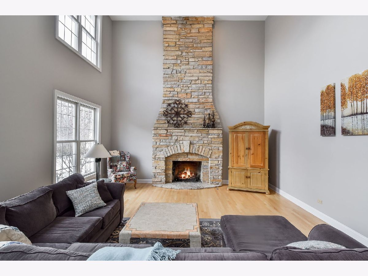
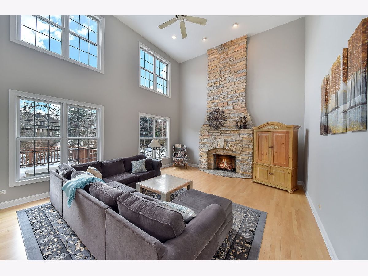
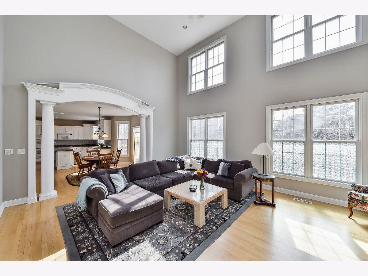
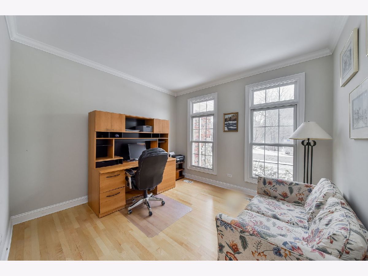
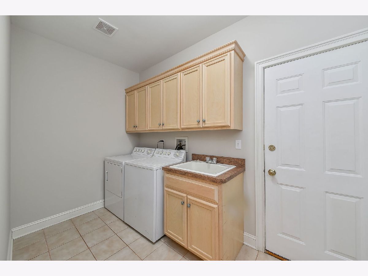
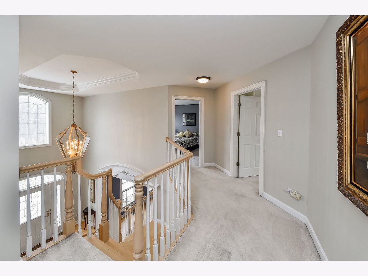
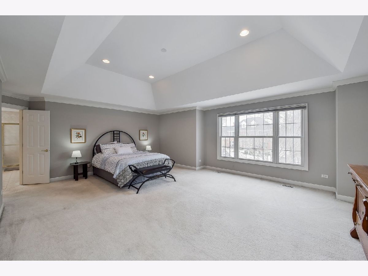
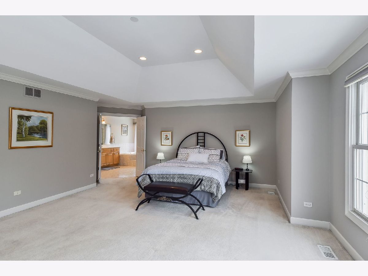
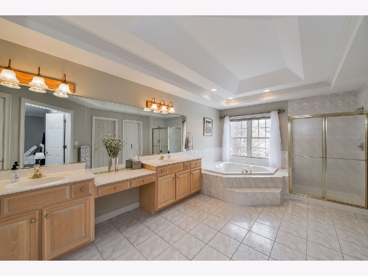
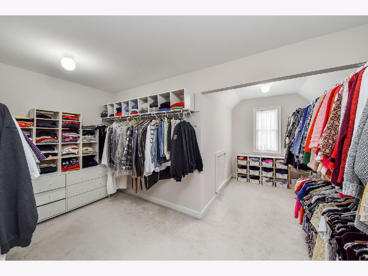
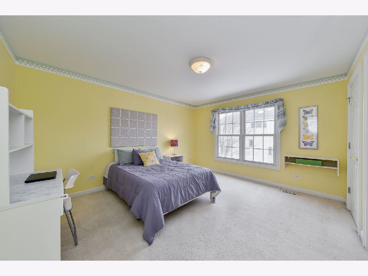
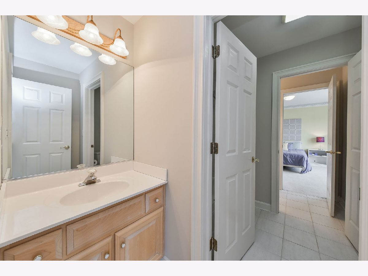
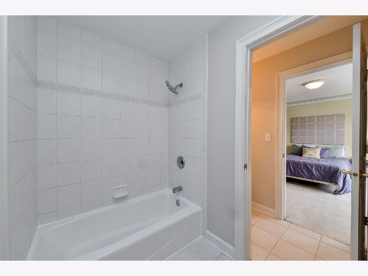
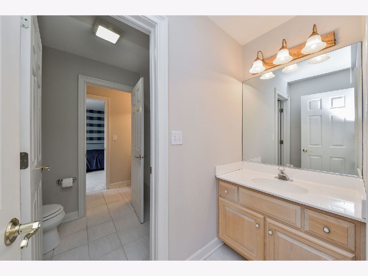
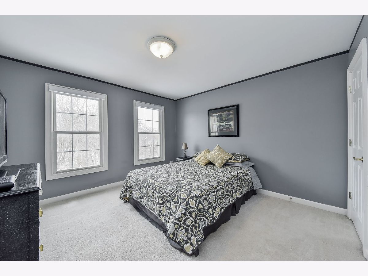
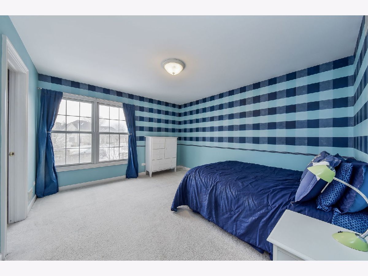
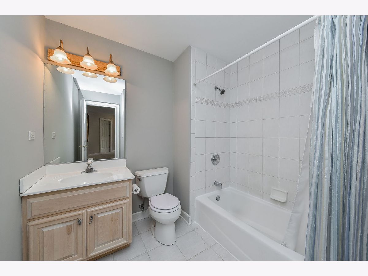
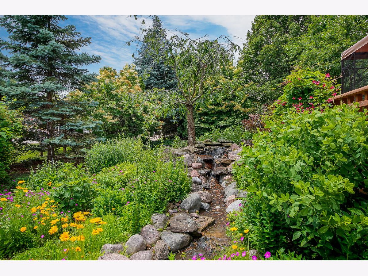
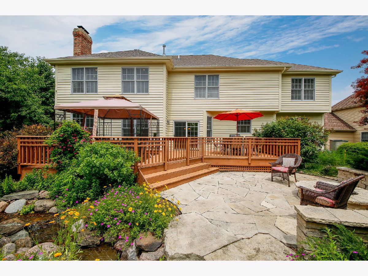
Room Specifics
Total Bedrooms: 4
Bedrooms Above Ground: 4
Bedrooms Below Ground: 0
Dimensions: —
Floor Type: Carpet
Dimensions: —
Floor Type: Carpet
Dimensions: —
Floor Type: Carpet
Full Bathrooms: 4
Bathroom Amenities: Whirlpool,Separate Shower,Double Sink
Bathroom in Basement: 0
Rooms: Eating Area,Office,Foyer,Walk In Closet
Basement Description: Unfinished
Other Specifics
| 3 | |
| — | |
| Concrete | |
| Deck, Patio, Storms/Screens, Fire Pit | |
| Corner Lot | |
| 98X125X100X125 | |
| — | |
| Full | |
| Hardwood Floors, First Floor Laundry, Walk-In Closet(s) | |
| Microwave, Dishwasher, Refrigerator, Washer, Dryer, Disposal, Cooktop, Built-In Oven | |
| Not in DB | |
| Park | |
| — | |
| — | |
| Gas Log, Gas Starter |
Tax History
| Year | Property Taxes |
|---|---|
| 2021 | $16,067 |
Contact Agent
Nearby Similar Homes
Nearby Sold Comparables
Contact Agent
Listing Provided By
Berkshire Hathaway HomeServices Chicago




