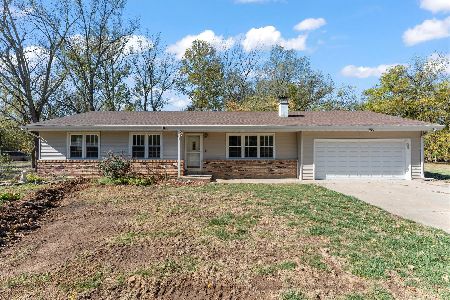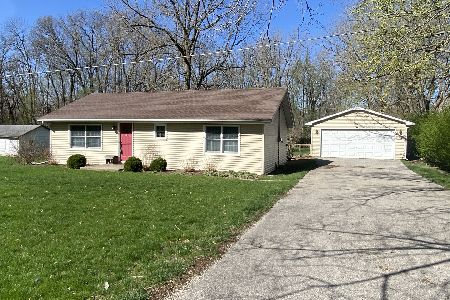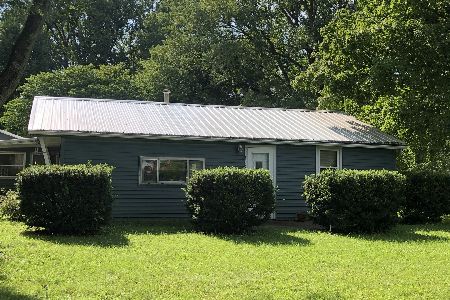901 Sunrise Circle Drive, Mahomet, Illinois 61853
$250,000
|
Sold
|
|
| Status: | Closed |
| Sqft: | 2,115 |
| Cost/Sqft: | $128 |
| Beds: | 4 |
| Baths: | 3 |
| Year Built: | 1978 |
| Property Taxes: | $5,172 |
| Days On Market: | 2470 |
| Lot Size: | 0,96 |
Description
Look at this! Approximately one acre beautifully landscaped corner lot provides privacy and yet offers plenty of room for outdoor activities. Sit on the spacious front porch or enjoy the backyard from the huge deck. The open kitchen/nook allows views of the front yard and driveway or look out on the back yard. Mud room entrance from garage provides plenty of "drop off" space with built-ins on two walls. Open floor plan offers gathering spaces including around the fireplace in the living room. Home has five bedrooms with the fifth bedroom (11 X 12) and loft accessible from fourth bedroom. Finished basement provides more storage plus room for plenty of fun activities. Attached to the two car garage is another garage/workshop which provides plenty of space for a workshop, storage and space to park the lawnmower. Remodel project 2006-2007- see details in forms. On-demand tankless hot water heater 2010. New siding & roof, new garage doors 2016. This is a home to be enjoyed.
Property Specifics
| Single Family | |
| — | |
| Farmhouse | |
| 1978 | |
| Partial | |
| — | |
| No | |
| 0.96 |
| Champaign | |
| — | |
| 0 / Not Applicable | |
| None | |
| Public,Private Well | |
| Public Sewer | |
| 10366105 | |
| 151322204008 |
Nearby Schools
| NAME: | DISTRICT: | DISTANCE: | |
|---|---|---|---|
|
Grade School
Mahomet Elementary School |
3 | — | |
|
Middle School
Mahomet Junior High School |
3 | Not in DB | |
|
High School
Mahomet-seymour High School |
3 | Not in DB | |
Property History
| DATE: | EVENT: | PRICE: | SOURCE: |
|---|---|---|---|
| 29 Jul, 2019 | Sold | $250,000 | MRED MLS |
| 25 Jun, 2019 | Under contract | $269,900 | MRED MLS |
| — | Last price change | $274,900 | MRED MLS |
| 3 May, 2019 | Listed for sale | $274,900 | MRED MLS |
Room Specifics
Total Bedrooms: 4
Bedrooms Above Ground: 4
Bedrooms Below Ground: 0
Dimensions: —
Floor Type: Carpet
Dimensions: —
Floor Type: Carpet
Dimensions: —
Floor Type: Carpet
Full Bathrooms: 3
Bathroom Amenities: —
Bathroom in Basement: 0
Rooms: Other Room
Basement Description: Partially Finished
Other Specifics
| 2 | |
| Concrete Perimeter | |
| Brick,Gravel | |
| Deck, Patio, Porch | |
| Corner Lot | |
| 151X91X239X200X150 | |
| — | |
| Full | |
| Vaulted/Cathedral Ceilings | |
| Range, Microwave, Dishwasher, Refrigerator | |
| Not in DB | |
| — | |
| — | |
| — | |
| — |
Tax History
| Year | Property Taxes |
|---|---|
| 2019 | $5,172 |
Contact Agent
Nearby Sold Comparables
Contact Agent
Listing Provided By
Claymore Realty, Inc.






