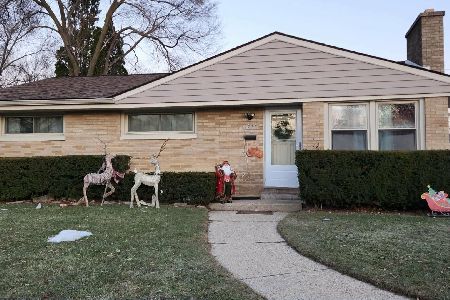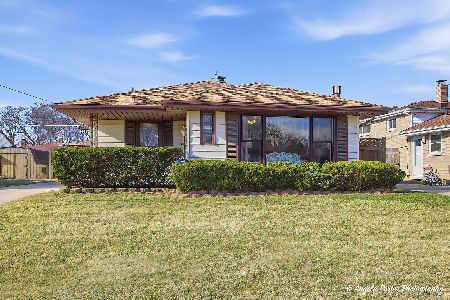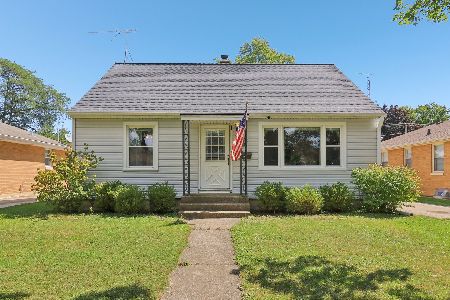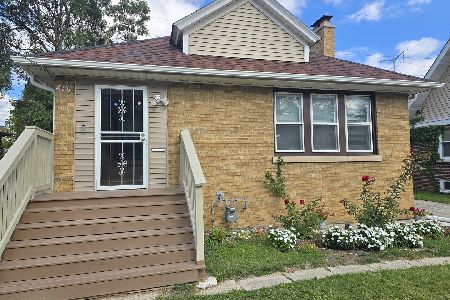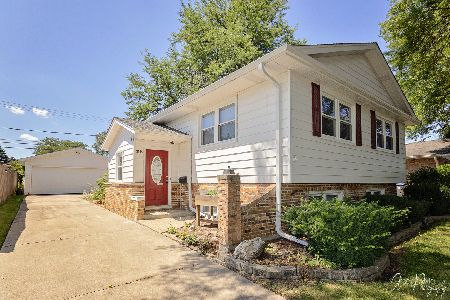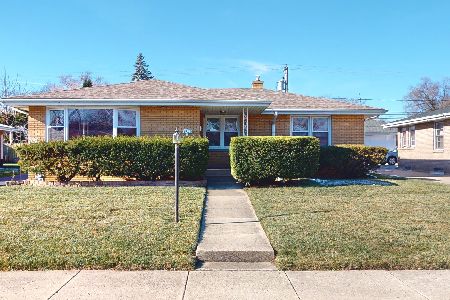901 Sunset Terrace, Waukegan, Illinois 60087
$193,200
|
Sold
|
|
| Status: | Closed |
| Sqft: | 1,814 |
| Cost/Sqft: | $106 |
| Beds: | 3 |
| Baths: | 4 |
| Year Built: | 1973 |
| Property Taxes: | $3,820 |
| Days On Market: | 2848 |
| Lot Size: | 0,19 |
Description
This quality, custom-built solid brick ranch has everything you could need! Quite impressive as you enter the very spacious vaulted living room w/large front picture window. Formal dining room is adjacent, perfect for dinner parties & Holiday gatherings. Bright, sunny kitchen area has eating space, open to family room w/gas fireplace, sliding doors to concrete patio for summer relaxing - Great flowing floor plan here! Also den/office, powder room & main flr laundry nearby. The master BR has walk-in closet & private bath. Main hall bath boasts double sinks, separate tub & shower. And if that is not enough ... check out the full basement for another 1800+ sq. feet, with rec room, wet bar, 3rd full bath, sauna, LOADS of storage rooms & closets! The attached garage is a great feature for our winter season & includes more storage space. Enjoy the private back patio, fully fenced, with gas grill for summer cookouts, and watch for the many perennials that bloom here. This is a great house!
Property Specifics
| Single Family | |
| — | |
| Ranch | |
| 1973 | |
| Full | |
| — | |
| No | |
| 0.19 |
| Lake | |
| — | |
| 0 / Not Applicable | |
| None | |
| Public | |
| Public Sewer | |
| 09907588 | |
| 08093040210000 |
Nearby Schools
| NAME: | DISTRICT: | DISTANCE: | |
|---|---|---|---|
|
Grade School
John S Clark Elementary School |
60 | — | |
|
Middle School
Jack Benny Middle School |
60 | Not in DB | |
|
High School
Waukegan High School |
60 | Not in DB | |
Property History
| DATE: | EVENT: | PRICE: | SOURCE: |
|---|---|---|---|
| 15 Jun, 2018 | Sold | $193,200 | MRED MLS |
| 11 Apr, 2018 | Under contract | $192,700 | MRED MLS |
| 5 Apr, 2018 | Listed for sale | $192,700 | MRED MLS |
Room Specifics
Total Bedrooms: 3
Bedrooms Above Ground: 3
Bedrooms Below Ground: 0
Dimensions: —
Floor Type: Carpet
Dimensions: —
Floor Type: Carpet
Full Bathrooms: 4
Bathroom Amenities: Separate Shower,Double Sink
Bathroom in Basement: 1
Rooms: Den,Recreation Room,Foyer,Utility Room-Lower Level,Storage
Basement Description: Partially Finished
Other Specifics
| 2 | |
| Concrete Perimeter | |
| Concrete | |
| Patio | |
| Corner Lot,Fenced Yard | |
| 71 X 115 X 72 X 115 | |
| Unfinished | |
| Full | |
| Vaulted/Cathedral Ceilings, Sauna/Steam Room, Bar-Wet, First Floor Bedroom, First Floor Laundry, First Floor Full Bath | |
| Range, Microwave, Dishwasher, Refrigerator, Washer, Dryer, Disposal | |
| Not in DB | |
| Sidewalks, Street Lights, Street Paved | |
| — | |
| — | |
| Attached Fireplace Doors/Screen, Gas Log |
Tax History
| Year | Property Taxes |
|---|---|
| 2018 | $3,820 |
Contact Agent
Nearby Similar Homes
Nearby Sold Comparables
Contact Agent
Listing Provided By
RE/MAX Showcase

