901 Vanderbilt Drive, Normal, Illinois 61761
$361,000
|
Sold
|
|
| Status: | Closed |
| Sqft: | 3,022 |
| Cost/Sqft: | $116 |
| Beds: | 4 |
| Baths: | 4 |
| Year Built: | 2011 |
| Property Taxes: | $7,663 |
| Days On Market: | 228 |
| Lot Size: | 0,18 |
Description
Lovely and spacious one owner home looking for its next caretaker in Collie Ridge! With beautiful updated LVP flooring on main level, carpeting in all 4 upstairs bedrooms and lower family room. Finished basement offers large rec space, a 3rd full bath, a bonus room with egress window to use for workshop, storage, or finish as a 5th bedroom. Large eat-in kitchen open to family room with gas fireplace and patio door. Generous pantry closet between kitchen and dining/living/office. The master suite is extra-sized, with a walk in closet, separate tub and shower. Convenient 2nd floor laundry room, and double sinks in both upstairs baths leaves plenty of space for everyone. Updates since home was built in 2011 include: Bosch dishwasher '24, LG fridge '22, water heater '21, microwave '25, Maytag washer '20, dryer '25, radon mitigation '12. Outside in the fenced yard, enjoy a pergola with lights to grill out and breathe in your summer nights. The neighborhood is one of the best in the heart of Normal, with block parties such as Collie Palooza! Enjoy Unit 5 schools and easy access to work or play in this wonderfully maintained home!
Property Specifics
| Single Family | |
| — | |
| — | |
| 2011 | |
| — | |
| — | |
| No | |
| 0.18 |
| — | |
| Collie Ridge | |
| — / Not Applicable | |
| — | |
| — | |
| — | |
| 12376175 | |
| 1422176015 |
Nearby Schools
| NAME: | DISTRICT: | DISTANCE: | |
|---|---|---|---|
|
Grade School
Fairview Elementary |
5 | — | |
|
Middle School
Chiddix Jr High |
5 | Not in DB | |
|
High School
Normal Community High School |
5 | Not in DB | |
Property History
| DATE: | EVENT: | PRICE: | SOURCE: |
|---|---|---|---|
| 27 Jul, 2012 | Sold | $217,920 | MRED MLS |
| 21 Jun, 2012 | Under contract | $214,900 | MRED MLS |
| 28 Oct, 2011 | Listed for sale | $224,900 | MRED MLS |
| 7 Jul, 2025 | Sold | $361,000 | MRED MLS |
| 6 Jun, 2025 | Under contract | $350,000 | MRED MLS |
| 3 Jun, 2025 | Listed for sale | $350,000 | MRED MLS |
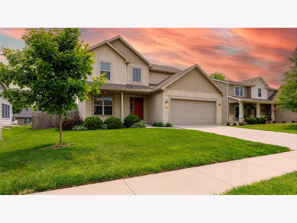
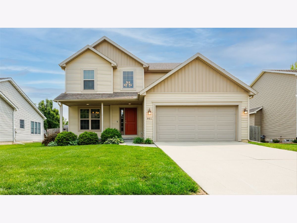
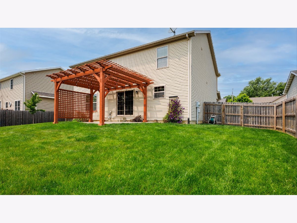
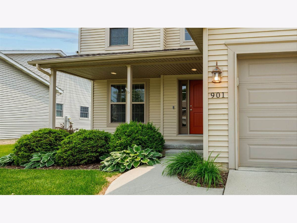
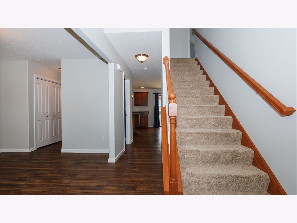
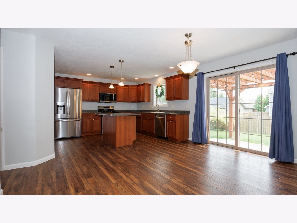
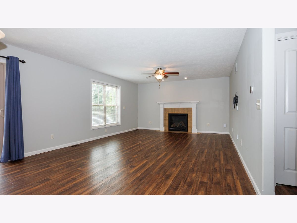
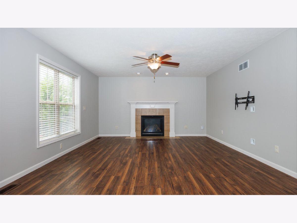
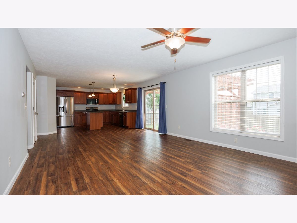
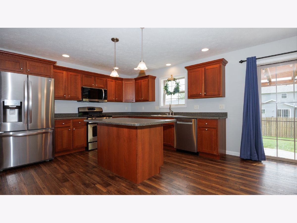
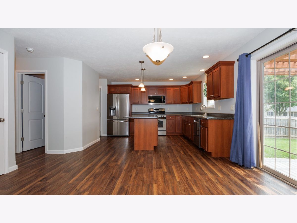
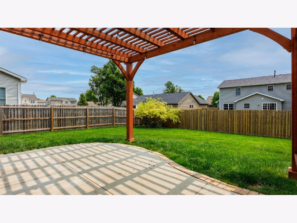
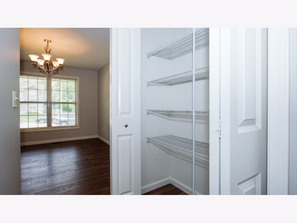
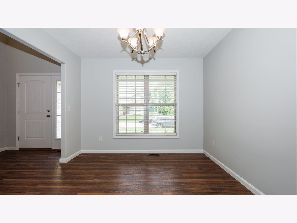
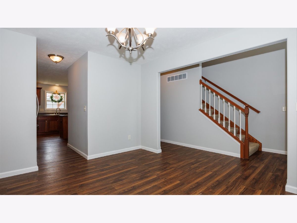
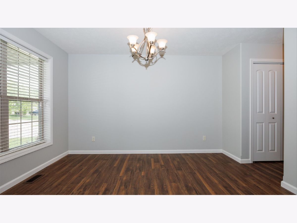
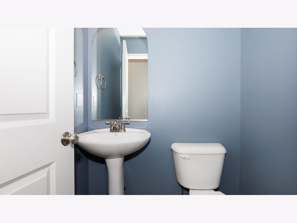
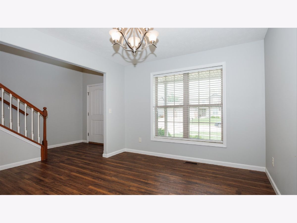
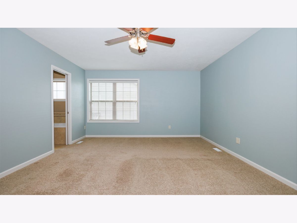
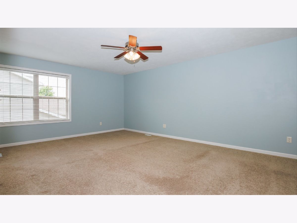
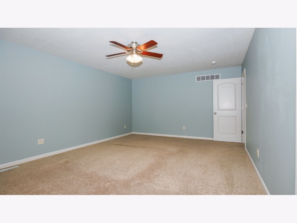
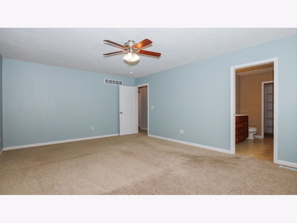
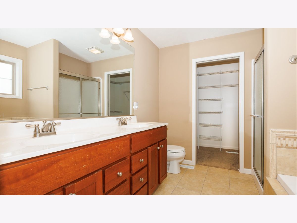
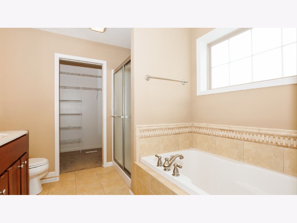
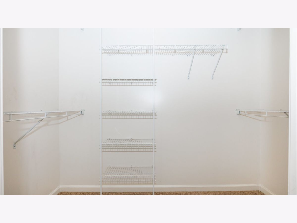
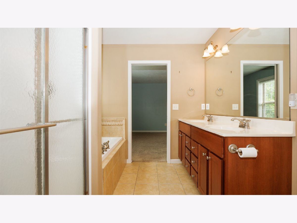
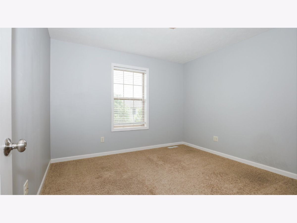
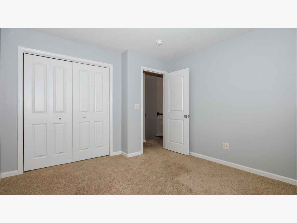
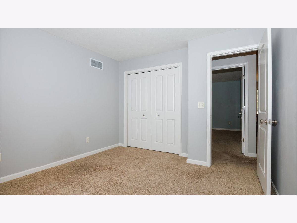
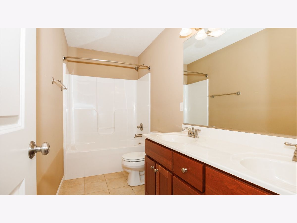
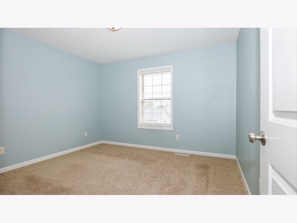
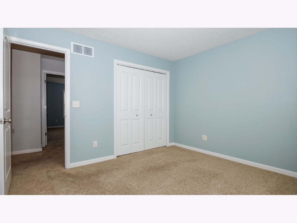
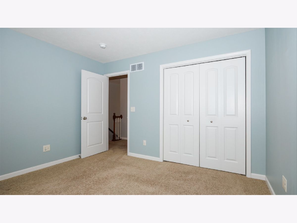
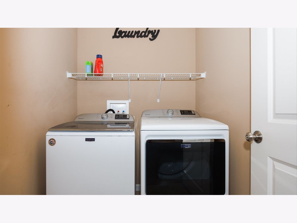
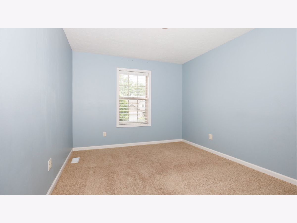
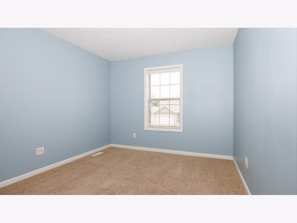
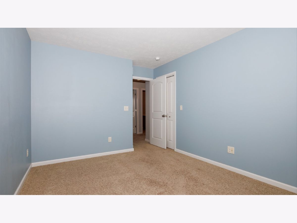
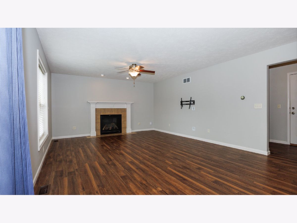
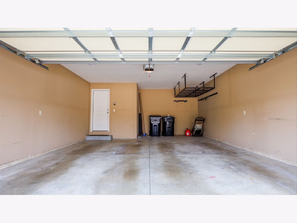
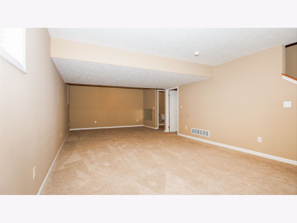
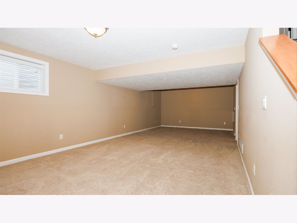
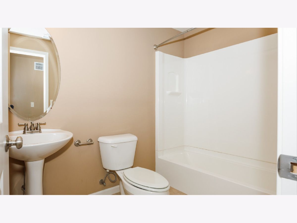
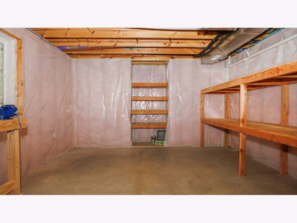
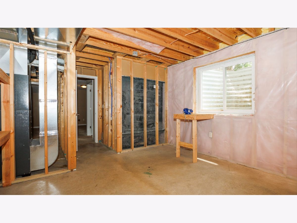
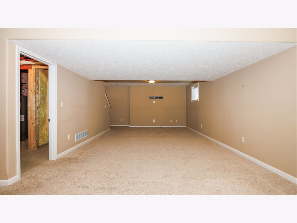
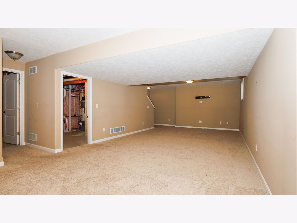
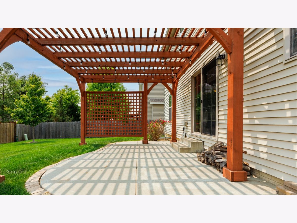
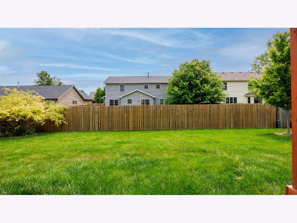
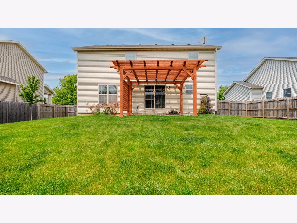
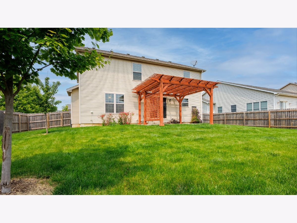
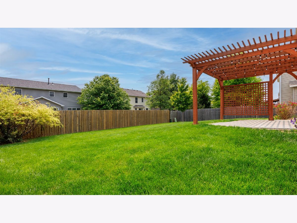
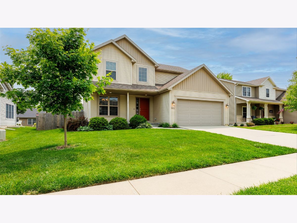
Room Specifics
Total Bedrooms: 4
Bedrooms Above Ground: 4
Bedrooms Below Ground: 0
Dimensions: —
Floor Type: —
Dimensions: —
Floor Type: —
Dimensions: —
Floor Type: —
Full Bathrooms: 4
Bathroom Amenities: —
Bathroom in Basement: 1
Rooms: —
Basement Description: —
Other Specifics
| 2 | |
| — | |
| — | |
| — | |
| — | |
| 70X112 | |
| — | |
| — | |
| — | |
| — | |
| Not in DB | |
| — | |
| — | |
| — | |
| — |
Tax History
| Year | Property Taxes |
|---|---|
| 2025 | $7,663 |
Contact Agent
Nearby Similar Homes
Nearby Sold Comparables
Contact Agent
Listing Provided By
RE/MAX Rising









