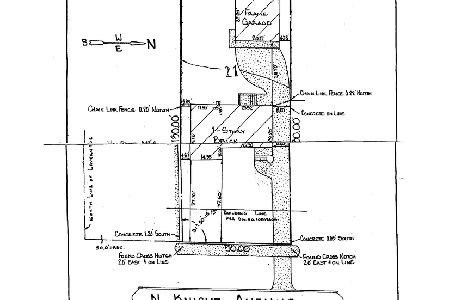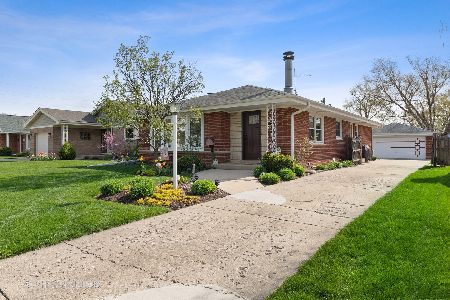901 Western Avenue, Park Ridge, Illinois 60068
$445,000
|
Sold
|
|
| Status: | Closed |
| Sqft: | 1,261 |
| Cost/Sqft: | $356 |
| Beds: | 3 |
| Baths: | 2 |
| Year Built: | 1954 |
| Property Taxes: | $7,769 |
| Days On Market: | 1992 |
| Lot Size: | 0,00 |
Description
Only a transfer makes this practically new ranch home available! Come see the open floor plan that features a living room with wood-burning fireplace, family room with an additional fireplace, stunning kitchen and eating area. The kitchen has stainless steel appliances, a wine rack, and a pantry closet. Three full bedrooms and a full bath on the first floor with an additional bedroom and bathroom in the full finished basement! The basement also includes a laundry room, utility room, and storage. The pictures don't lie - it is stunning!
Property Specifics
| Single Family | |
| — | |
| Ranch | |
| 1954 | |
| Full | |
| — | |
| No | |
| — |
| Cook | |
| — | |
| — / Not Applicable | |
| None | |
| Lake Michigan | |
| Public Sewer | |
| 10809133 | |
| 09261000190000 |
Nearby Schools
| NAME: | DISTRICT: | DISTANCE: | |
|---|---|---|---|
|
Grade School
Franklin Elementary School |
64 | — | |
|
Middle School
Emerson Middle School |
64 | Not in DB | |
|
High School
Maine South High School |
207 | Not in DB | |
Property History
| DATE: | EVENT: | PRICE: | SOURCE: |
|---|---|---|---|
| 12 Apr, 2018 | Sold | $266,000 | MRED MLS |
| 2 Apr, 2018 | Under contract | $299,000 | MRED MLS |
| — | Last price change | $309,900 | MRED MLS |
| 4 Dec, 2017 | Listed for sale | $329,900 | MRED MLS |
| 30 Sep, 2020 | Sold | $445,000 | MRED MLS |
| 1 Sep, 2020 | Under contract | $449,000 | MRED MLS |
| 6 Aug, 2020 | Listed for sale | $449,000 | MRED MLS |
| 23 Jul, 2021 | Sold | $1,030,000 | MRED MLS |
| 14 Jun, 2021 | Under contract | $1,059,000 | MRED MLS |
| 10 May, 2021 | Listed for sale | $1,059,000 | MRED MLS |
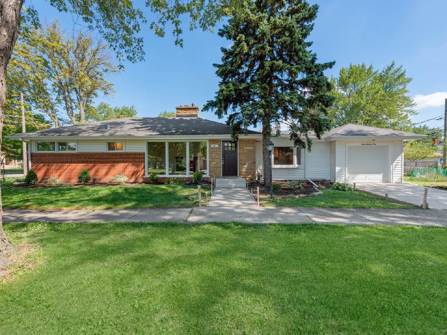
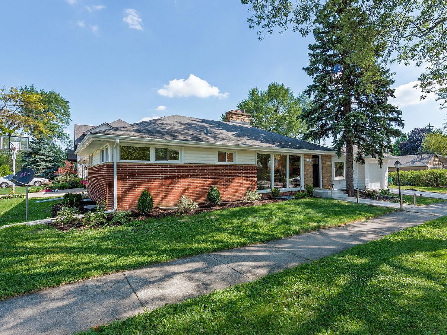
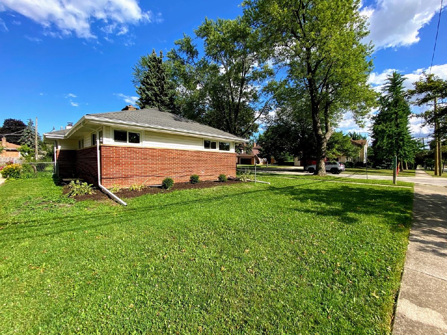
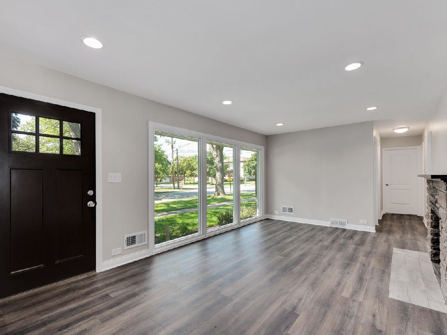
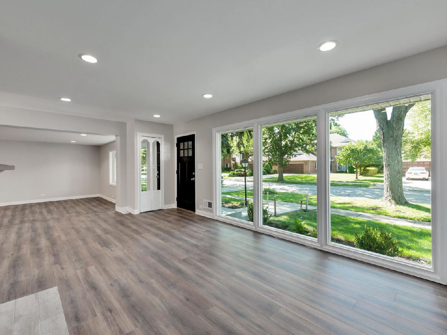
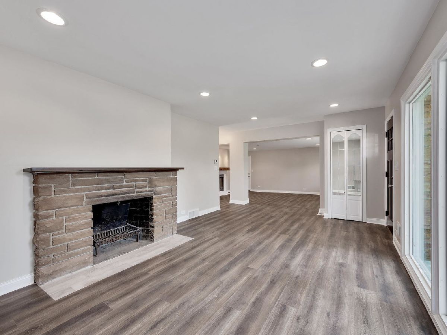
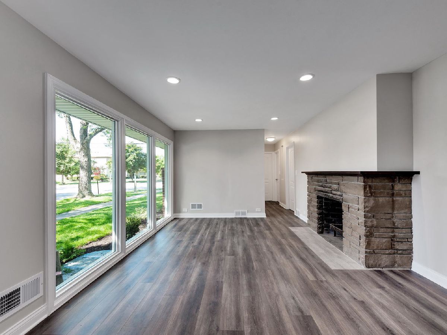
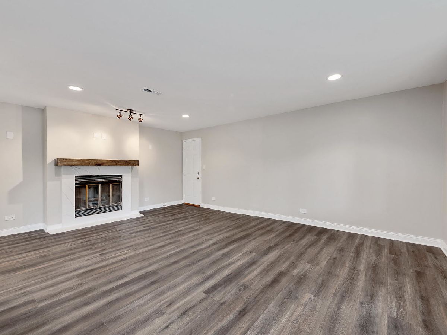
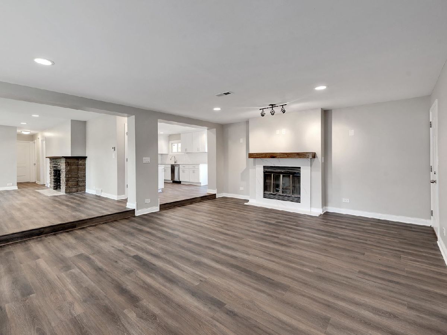
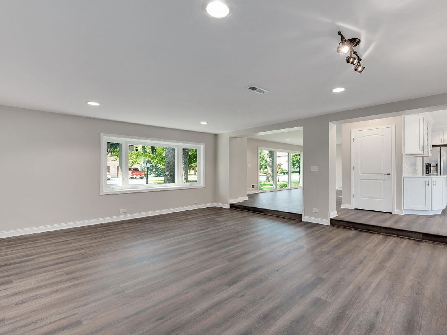
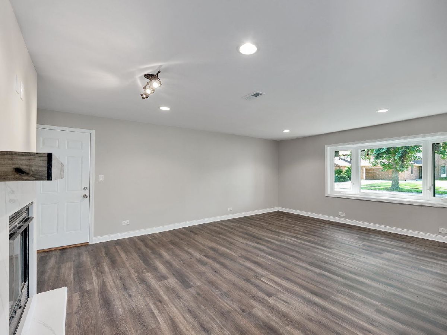
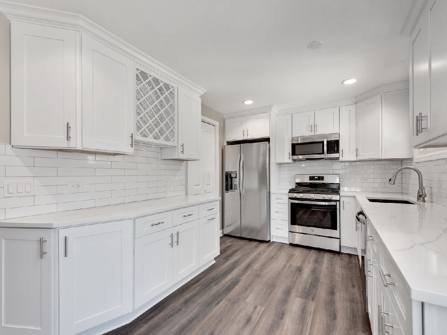
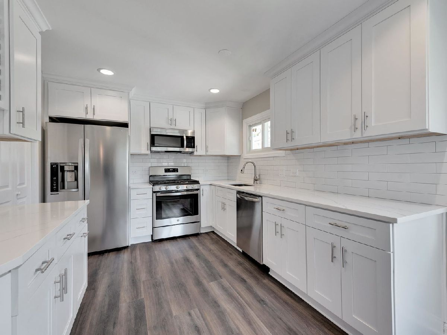
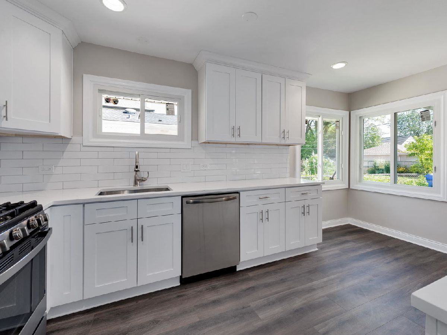
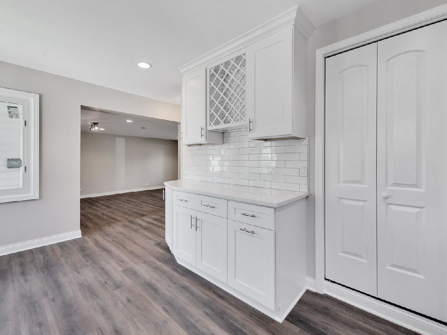
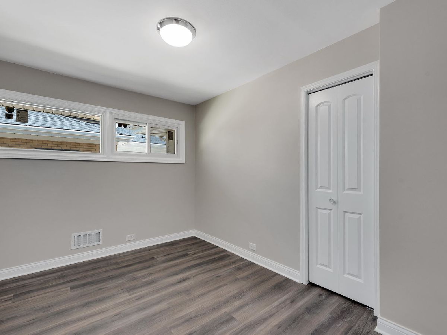
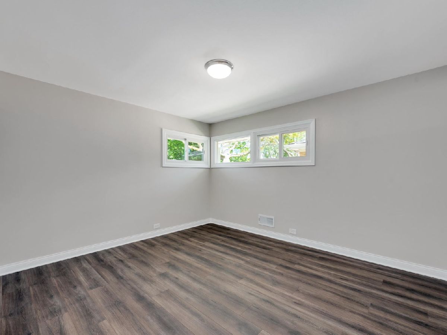
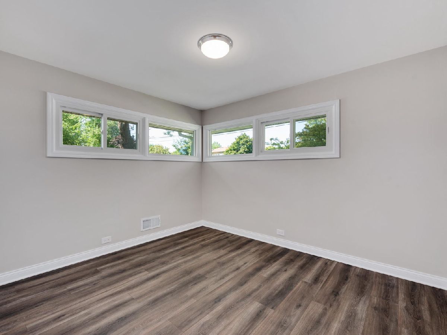
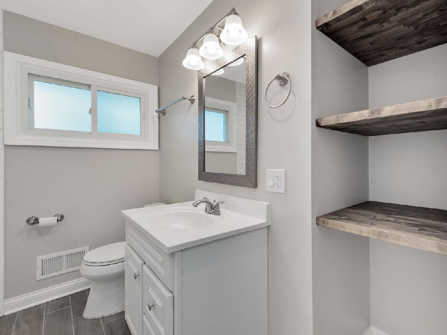
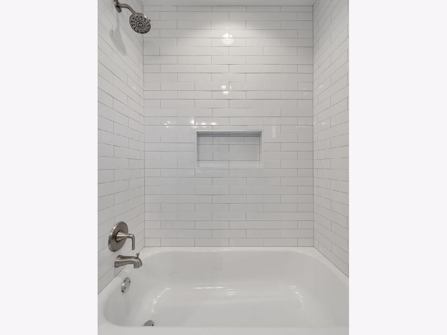
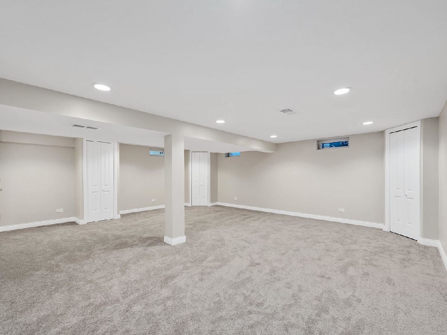
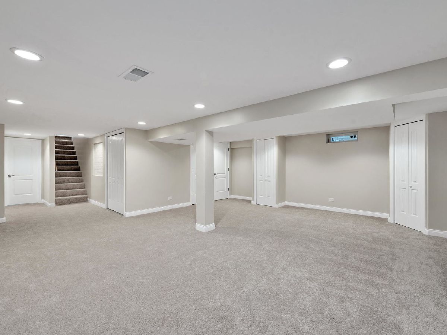
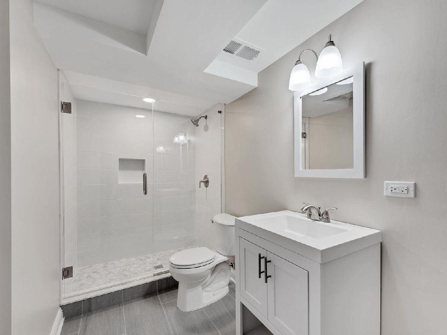
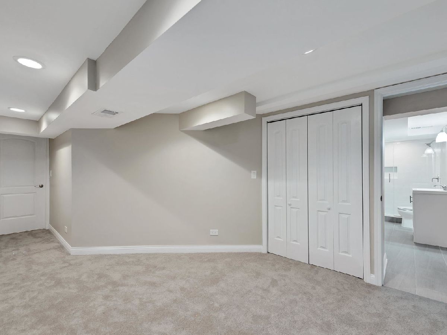
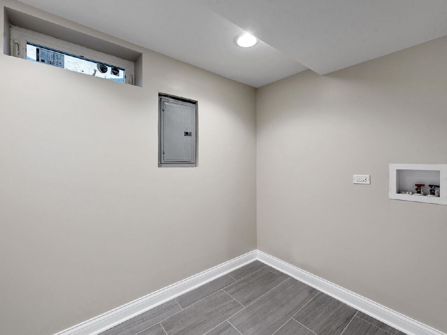
Room Specifics
Total Bedrooms: 4
Bedrooms Above Ground: 3
Bedrooms Below Ground: 1
Dimensions: —
Floor Type: Vinyl
Dimensions: —
Floor Type: Vinyl
Dimensions: —
Floor Type: Carpet
Full Bathrooms: 2
Bathroom Amenities: —
Bathroom in Basement: 1
Rooms: Eating Area,Recreation Room,Utility Room-Lower Level,Pantry
Basement Description: Finished
Other Specifics
| 1 | |
| — | |
| — | |
| — | |
| — | |
| 50X135 | |
| — | |
| None | |
| Hardwood Floors, First Floor Bedroom, First Floor Full Bath | |
| Range, Microwave, Dishwasher, Refrigerator, Stainless Steel Appliance(s) | |
| Not in DB | |
| Park, Curbs, Sidewalks, Street Lights, Street Paved | |
| — | |
| — | |
| Wood Burning |
Tax History
| Year | Property Taxes |
|---|---|
| 2018 | $7,880 |
| 2020 | $7,769 |
| 2021 | $6,933 |
Contact Agent
Nearby Similar Homes
Nearby Sold Comparables
Contact Agent
Listing Provided By
RE/MAX Properties Northwest








