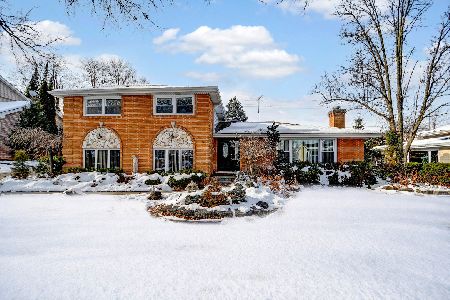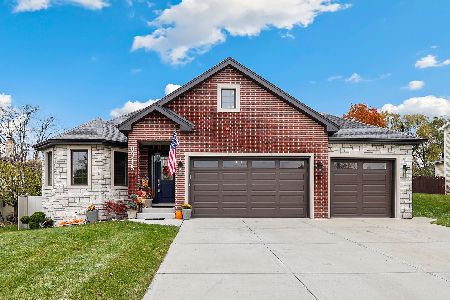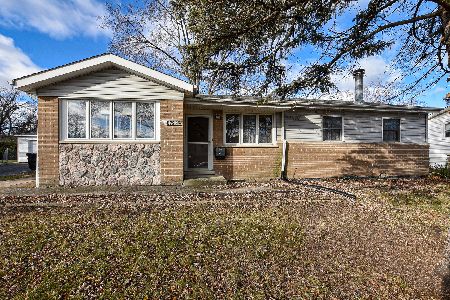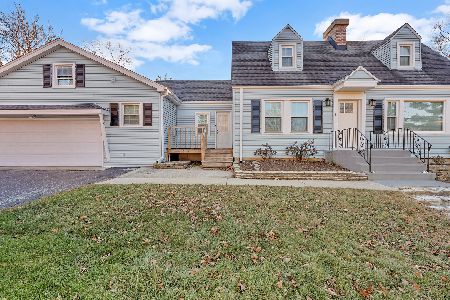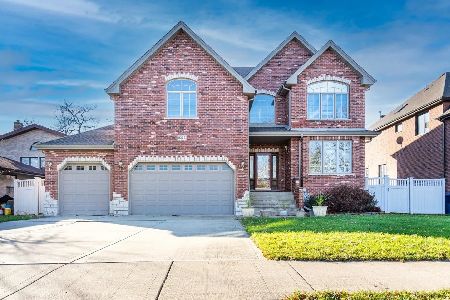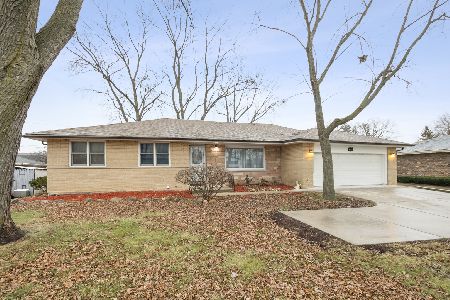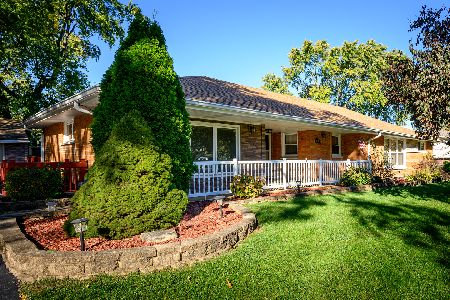9010 84th Court, Hickory Hills, Illinois 60457
$358,500
|
Sold
|
|
| Status: | Closed |
| Sqft: | 1,917 |
| Cost/Sqft: | $188 |
| Beds: | 3 |
| Baths: | 2 |
| Year Built: | 1966 |
| Property Taxes: | $6,947 |
| Days On Market: | 2499 |
| Lot Size: | 0,38 |
Description
An entertainer's dream home! Welcome to this 5 bed 2 bath, quad level home all redone within last 5 years, not a fast flip but done for owner's pleasure. The 4 levels of living space have been remodeled to include all the bells & whistles; recessed lighting, white doors & trim, beautiful wide plank hickory flooring, modern fixtures, main floor open concept,etc. Living, dining & kitchen all tie in to entertain family & friends but also lead to the picturesque backyard with built in fire pit, pavers patio, built in grill, seating & still plenty of grass area. Also entertain in the family room with fireplace & bar. Chef's kitchen includes custom cabinetry, granite counters,professional grade Jenn-air SS appliances, detailed back splash, built in microwave & big island. Bathrooms also revamped to include double sink, separate shower, detailed tile work, modern vanity & mirror. Water filtration system, well insulated. Oversized 2 car attached garage with 3 yr old circular concrete driveway
Property Specifics
| Single Family | |
| — | |
| Quad Level | |
| 1966 | |
| Partial | |
| — | |
| No | |
| 0.38 |
| Cook | |
| — | |
| 0 / Not Applicable | |
| None | |
| Lake Michigan,Public | |
| Public Sewer | |
| 10302898 | |
| 23021040100000 |
Nearby Schools
| NAME: | DISTRICT: | DISTANCE: | |
|---|---|---|---|
|
Grade School
Glen Oaks Elementary School |
117 | — | |
|
Middle School
H H Conrady Junior High School |
117 | Not in DB | |
|
High School
Amos Alonzo Stagg High School |
230 | Not in DB | |
|
Alternate Elementary School
Dorn Primary Center |
— | Not in DB | |
Property History
| DATE: | EVENT: | PRICE: | SOURCE: |
|---|---|---|---|
| 10 Apr, 2013 | Sold | $220,500 | MRED MLS |
| 16 Feb, 2013 | Under contract | $235,000 | MRED MLS |
| 10 Jan, 2013 | Listed for sale | $235,000 | MRED MLS |
| 16 Apr, 2019 | Sold | $358,500 | MRED MLS |
| 18 Mar, 2019 | Under contract | $359,900 | MRED MLS |
| 18 Mar, 2019 | Listed for sale | $359,900 | MRED MLS |
| 15 Jan, 2026 | Sold | $325,000 | MRED MLS |
| 6 Dec, 2025 | Under contract | $344,900 | MRED MLS |
| 28 Nov, 2025 | Listed for sale | $344,900 | MRED MLS |
Room Specifics
Total Bedrooms: 5
Bedrooms Above Ground: 3
Bedrooms Below Ground: 2
Dimensions: —
Floor Type: Hardwood
Dimensions: —
Floor Type: Hardwood
Dimensions: —
Floor Type: Carpet
Dimensions: —
Floor Type: —
Full Bathrooms: 2
Bathroom Amenities: Separate Shower,Soaking Tub
Bathroom in Basement: 1
Rooms: Foyer,Bedroom 5
Basement Description: Finished,Sub-Basement
Other Specifics
| 2.5 | |
| — | |
| Concrete,Circular,Side Drive | |
| Patio, Porch, Outdoor Grill, Fire Pit | |
| Fenced Yard | |
| 130 X 130 X 129 X 131 | |
| — | |
| — | |
| Bar-Wet, Hardwood Floors | |
| Range, Microwave, Dishwasher, Refrigerator, High End Refrigerator, Washer, Dryer, Stainless Steel Appliance(s), Range Hood, Water Purifier, Water Purifier Owned | |
| Not in DB | |
| Street Paved | |
| — | |
| — | |
| Gas Log |
Tax History
| Year | Property Taxes |
|---|---|
| 2013 | $2,381 |
| 2019 | $6,947 |
| 2026 | $6,913 |
Contact Agent
Nearby Similar Homes
Nearby Sold Comparables
Contact Agent
Listing Provided By
Boutique Home Realty

