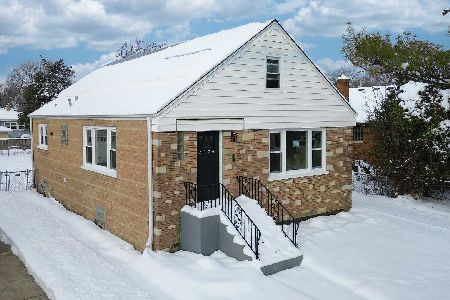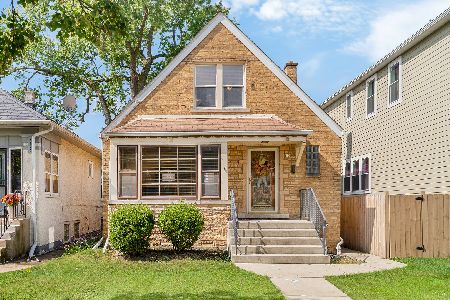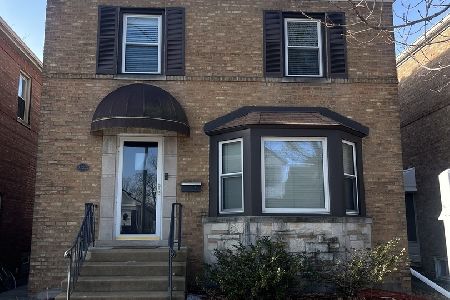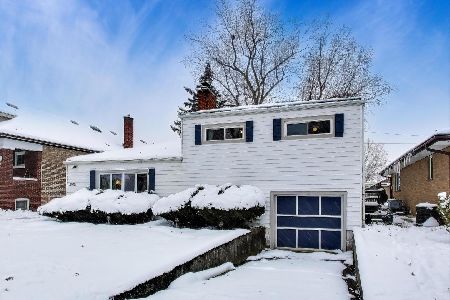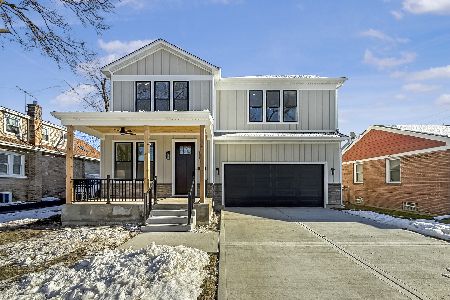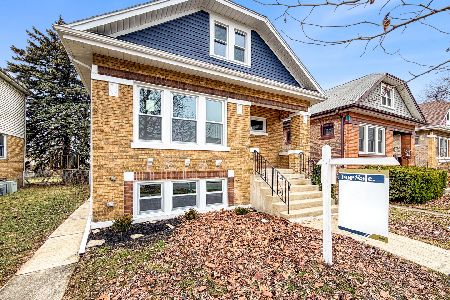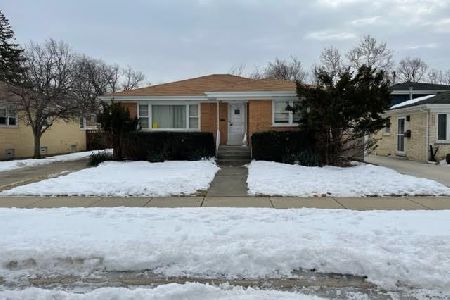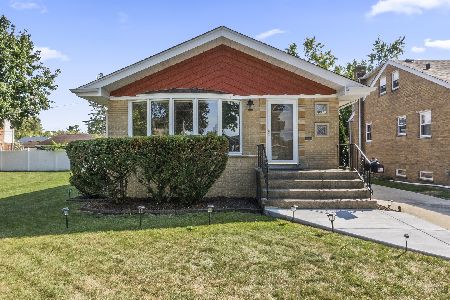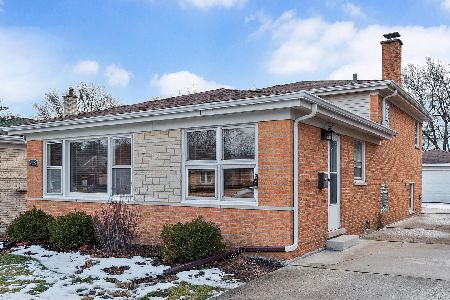9010 Bartlett Avenue, Brookfield, Illinois 60513
$377,500
|
Sold
|
|
| Status: | Closed |
| Sqft: | 1,650 |
| Cost/Sqft: | $236 |
| Beds: | 3 |
| Baths: | 2 |
| Year Built: | 1958 |
| Property Taxes: | $6,887 |
| Days On Market: | 637 |
| Lot Size: | 0,00 |
Description
A stunning split level updated and upgraded with many easy-living features starting with the open floor plan, large bright and newly installed picture window just calling up to the sunny skies, golden oak exposed hardwood flooring throughout, a breakfast bar and table space in the eating area. 3 entrances/exits -front of the home to greet guests, side door opening into the dog run and out the finished recreational basement to the California style cement patio and huge yard for those summertime BBQ's. Corian kitchen counter tops (guaranteed for life by Home Depot) built-in dishwasher, new sink faucet, oak cabinets with "roll out" drawers and are plentiful! 3 generous sized bedrooms on the upper level with closets that span 5-1/2 feet by 2-1/2 feet! A full white bathroom with an inviting tub for luxurious bathing. Owners bedroom has a cedar closet! Walk out basement/family room/entertainment center has a recessed built in "bar" and shelving! And the 2nd full bath/shower stall, newly installed. 2 sumps pumps in the laundry room, large and deep storage room too. Lower level has a smooth epoxy poured floor! 40 gallon hot water tank, furnace and central air conditioning. Double sump pumps! Side driveway to 2-1/2 car garage, side yard and yard behind the garage! Fenced. Triple track Anderson windows. Roof, gutters and downspouts new in 2018. Modified overhead sewers connected to 2 sump pumps and Fully installed drain tiles around the perimeter. See this well loved, highly maintained family home in a superior location. Around the corner from Candy Cane Park!
Property Specifics
| Single Family | |
| — | |
| — | |
| 1958 | |
| — | |
| SPLIT LEVEL | |
| No | |
| — |
| Cook | |
| — | |
| — / Not Applicable | |
| — | |
| — | |
| — | |
| 12028959 | |
| 15274100490000 |
Nearby Schools
| NAME: | DISTRICT: | DISTANCE: | |
|---|---|---|---|
|
Grade School
Brook Park Elementary School |
95 | — | |
|
Middle School
S E Gross Middle School |
95 | Not in DB | |
|
High School
Riverside Brookfield Twp Senior |
208 | Not in DB | |
Property History
| DATE: | EVENT: | PRICE: | SOURCE: |
|---|---|---|---|
| 12 Jun, 2024 | Sold | $377,500 | MRED MLS |
| 21 Apr, 2024 | Under contract | $389,000 | MRED MLS |
| 14 Apr, 2024 | Listed for sale | $389,000 | MRED MLS |
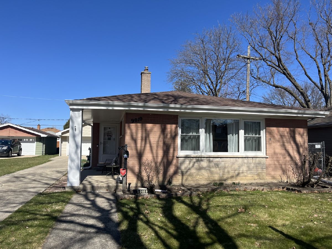
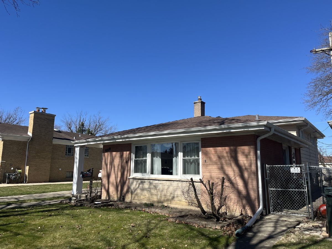
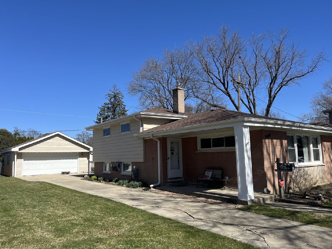
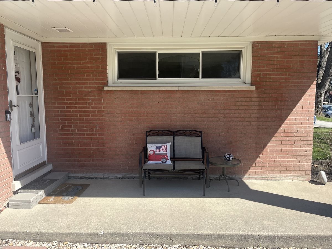
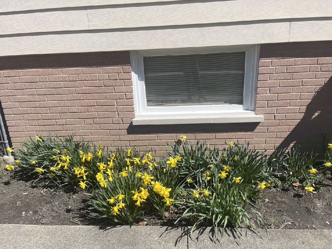
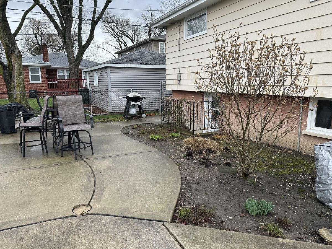
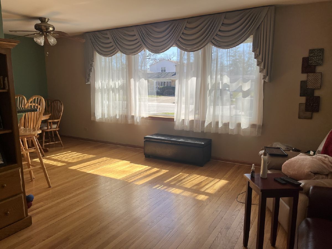
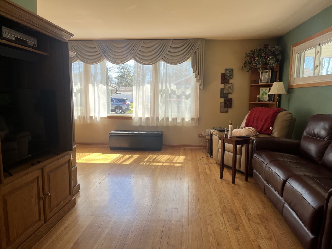
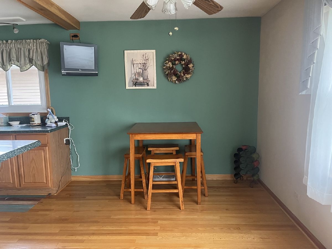
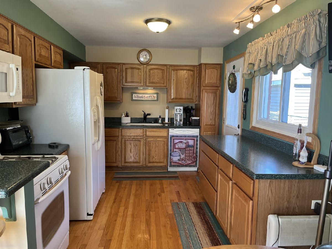
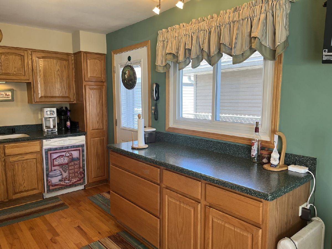
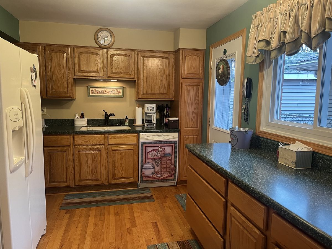
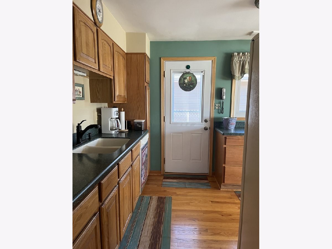
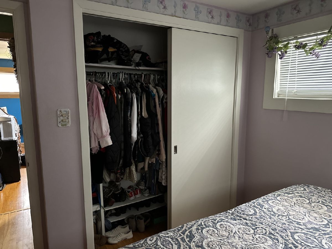
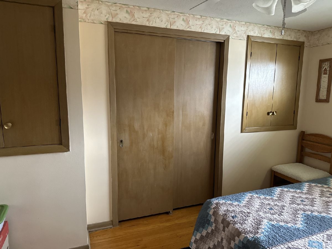
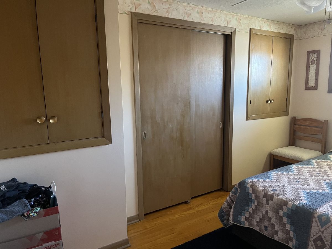
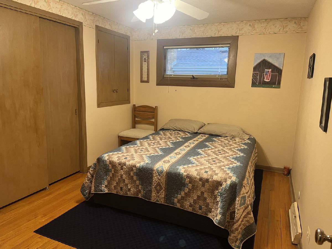
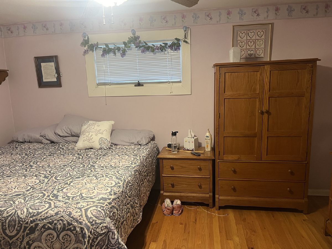
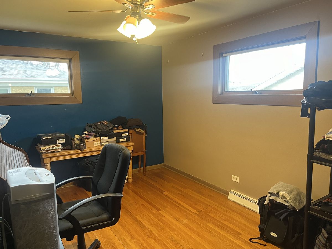
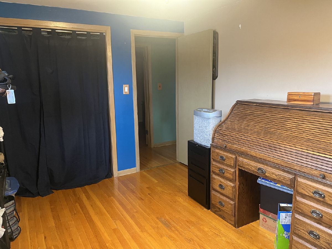
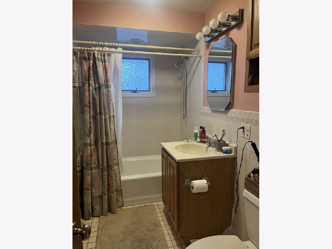
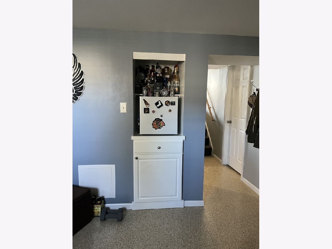
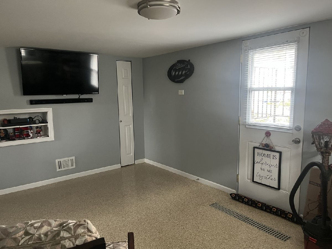
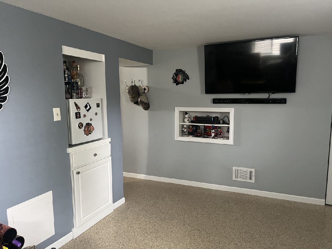
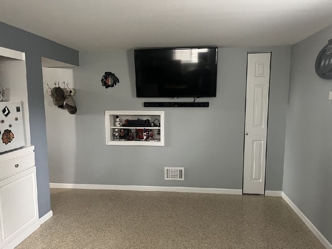
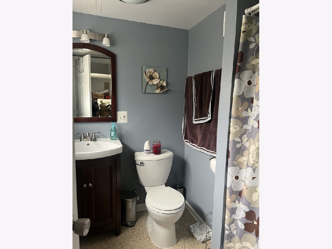
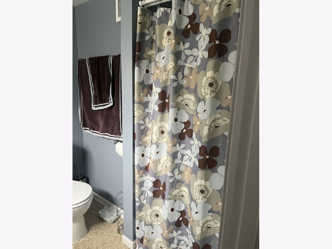
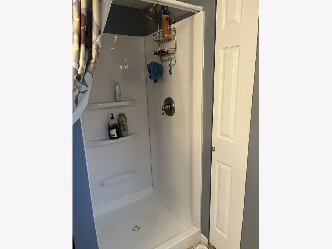
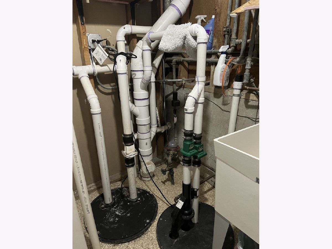
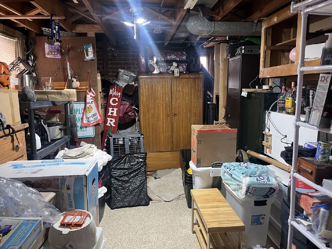
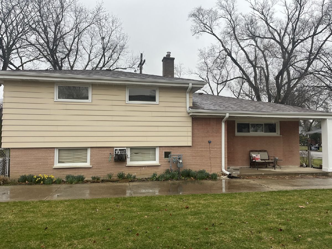
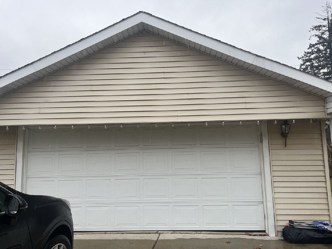
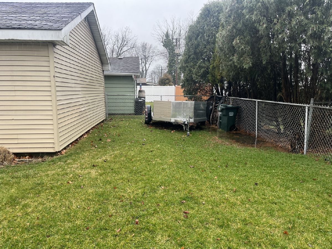
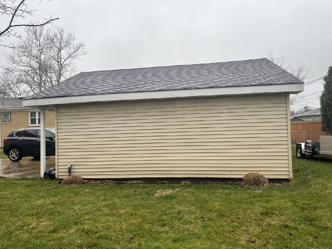
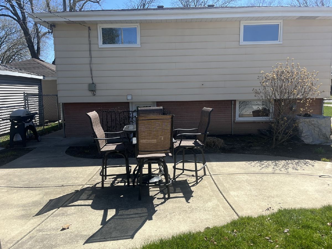
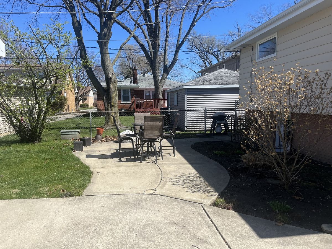
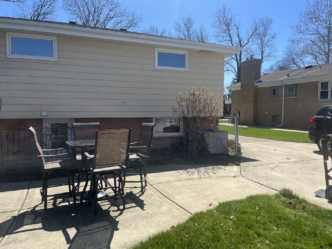
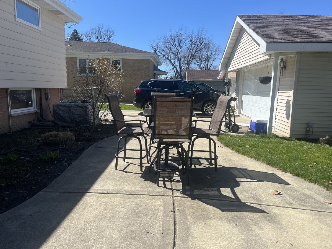
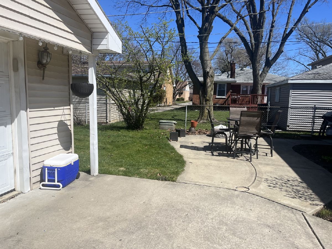
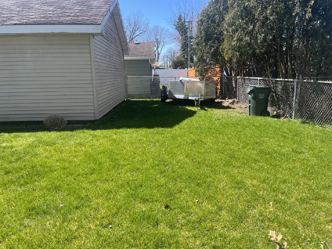
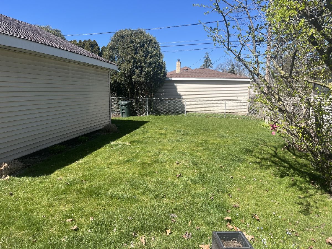
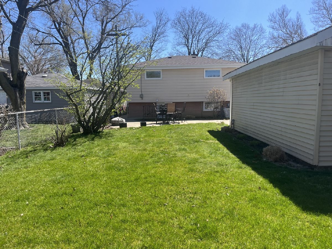
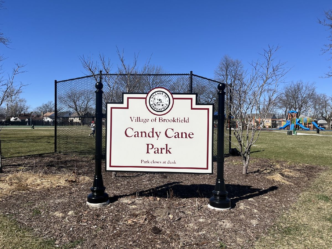
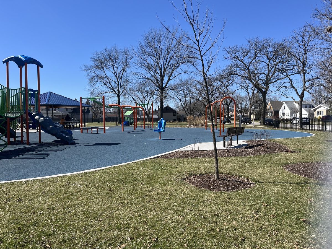
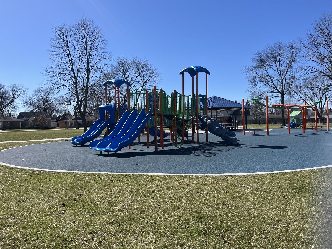
Room Specifics
Total Bedrooms: 3
Bedrooms Above Ground: 3
Bedrooms Below Ground: 0
Dimensions: —
Floor Type: —
Dimensions: —
Floor Type: —
Full Bathrooms: 2
Bathroom Amenities: Separate Shower
Bathroom in Basement: 0
Rooms: —
Basement Description: Finished
Other Specifics
| 2 | |
| — | |
| Concrete,Side Drive | |
| — | |
| — | |
| 50X125 | |
| — | |
| — | |
| — | |
| — | |
| Not in DB | |
| — | |
| — | |
| — | |
| — |
Tax History
| Year | Property Taxes |
|---|---|
| 2024 | $6,887 |
Contact Agent
Nearby Similar Homes
Nearby Sold Comparables
Contact Agent
Listing Provided By
I Know the Neighborhood LLC

