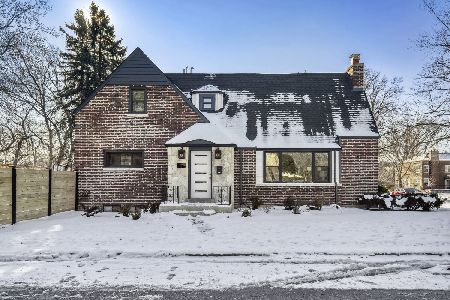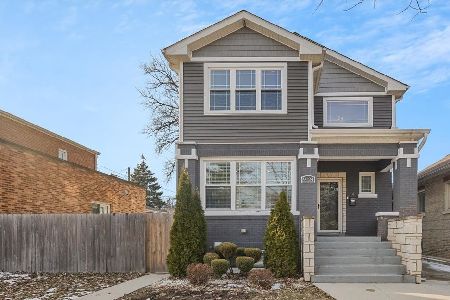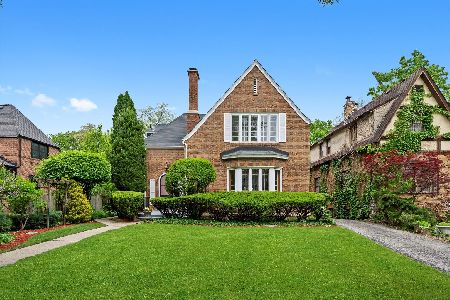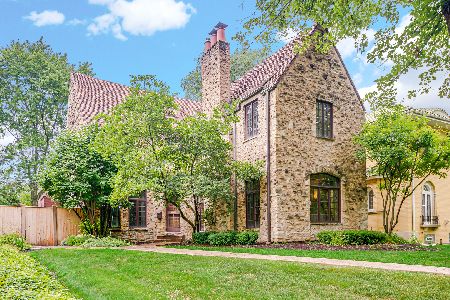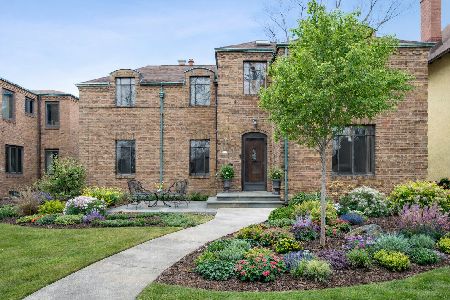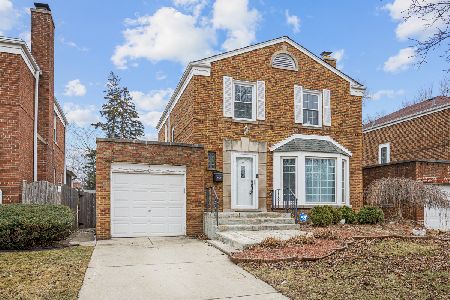9010 Bell Avenue, Beverly, Chicago, Illinois 60643
$398,000
|
Sold
|
|
| Status: | Closed |
| Sqft: | 2,804 |
| Cost/Sqft: | $146 |
| Beds: | 3 |
| Baths: | 3 |
| Year Built: | 1936 |
| Property Taxes: | $5,392 |
| Days On Market: | 2302 |
| Lot Size: | 0,17 |
Description
Outstanding Beverly 3 bedroom 2.5 bath Federalist design Colonial with stone entry. Grand entrance foyer leads to a large living room with a beautiful Italian marble wood-burning fireplace. The living room opens up to a bright and airy sunroom with custom blinds. Off the entrance is the full formal dining room that is steps away from the kitchen and eat-in area. Kitchen includes glass backsplash, stainless steel appliances and steel cabinetry. Second floor features 3 bedrooms with a full hall bath and master suite including a private bath and full walk-in closet that could double as a dressing room. Fully finished basement has plenty of storage and space for a family room. Step outside to park-like cedar fenced backyard with it's old-world charm and a beautifully maintained pond, gazebo and cement patio sitting area. Don't miss this charming home in the heart of Beverly.
Property Specifics
| Single Family | |
| — | |
| — | |
| 1936 | |
| Full | |
| — | |
| No | |
| 0.17 |
| Cook | |
| — | |
| 0 / Not Applicable | |
| None | |
| Lake Michigan | |
| Overhead Sewers | |
| 10570856 | |
| 25061170140000 |
Nearby Schools
| NAME: | DISTRICT: | DISTANCE: | |
|---|---|---|---|
|
Grade School
Kellogg Elementary School |
299 | — | |
|
Middle School
Kellogg Elementary School |
299 | Not in DB | |
|
High School
Hope College Prep High School |
299 | Not in DB | |
Property History
| DATE: | EVENT: | PRICE: | SOURCE: |
|---|---|---|---|
| 12 Dec, 2019 | Sold | $398,000 | MRED MLS |
| 10 Nov, 2019 | Under contract | $410,000 | MRED MLS |
| 10 Nov, 2019 | Listed for sale | $410,000 | MRED MLS |
Room Specifics
Total Bedrooms: 3
Bedrooms Above Ground: 3
Bedrooms Below Ground: 0
Dimensions: —
Floor Type: Hardwood
Dimensions: —
Floor Type: Hardwood
Full Bathrooms: 3
Bathroom Amenities: —
Bathroom in Basement: 0
Rooms: Eating Area,Foyer,Walk In Closet,Sun Room
Basement Description: Finished
Other Specifics
| 1 | |
| — | |
| Concrete | |
| Balcony, Patio | |
| Fenced Yard,Mature Trees | |
| 60X124 | |
| Full,Unfinished | |
| Full | |
| Hardwood Floors | |
| Range, Dishwasher, Refrigerator, Washer, Dryer | |
| Not in DB | |
| Curbs, Sidewalks, Street Lights, Street Paved | |
| — | |
| — | |
| — |
Tax History
| Year | Property Taxes |
|---|---|
| 2019 | $5,392 |
Contact Agent
Nearby Similar Homes
Contact Agent
Listing Provided By
Redfin Corporation

