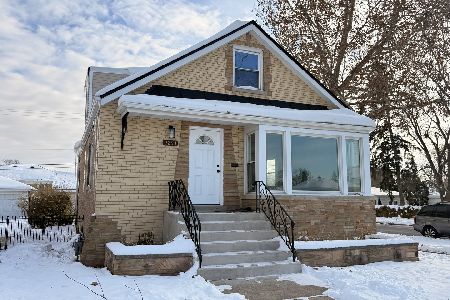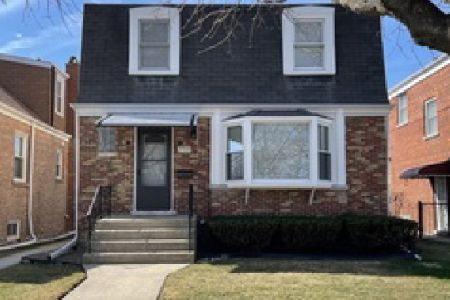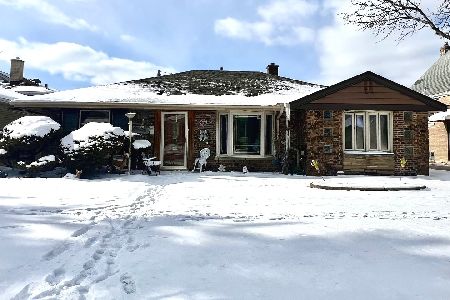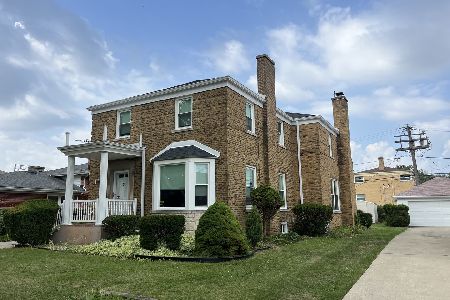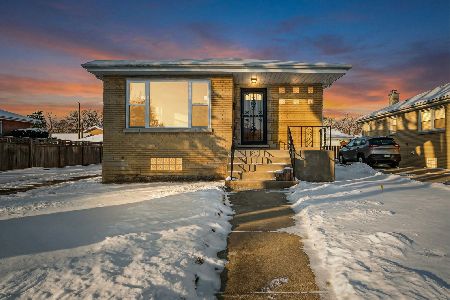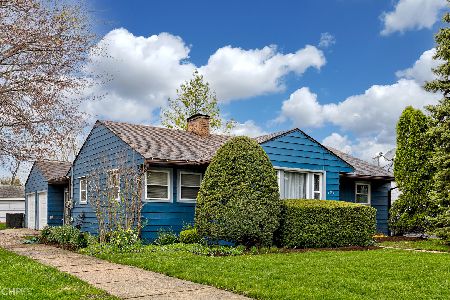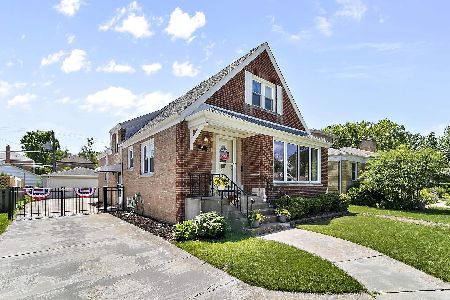9011 24th Street, North Riverside, Illinois 60546
$425,000
|
Sold
|
|
| Status: | Closed |
| Sqft: | 0 |
| Cost/Sqft: | — |
| Beds: | 4 |
| Baths: | 3 |
| Year Built: | 1939 |
| Property Taxes: | $4,877 |
| Days On Market: | 1597 |
| Lot Size: | 0,00 |
Description
Welcome to this immaculate 4-bedroom, 3-bathroom home in North Riverside. Features formal dining room, bright living room w/ large bay window & wood-burning fireplace. Hardwood floors throughout the first floor. Stunning remodeled eat-in kitchen with marble floors, granite countertops & ample counter space. Master suite has a beautiful, updated bathroom. Lovely, finished basement w/ ceramic tile, featuring an office, family room, laundry room, a pantry & a full bathroom. Battery backup pump system installed. Abundant storage space. While outside enjoy the relaxing, fenced in, professionally landscaped backyard as well as the sunroom w/ wood burning fireplace and a 3 seasons large recreation/bonus room for delightful entertainment. Brick outdoor grill & fire pit. Spacious walk-up storage area in the attic above garage. Across the street from Komarek school and great proximity to highly ranked Riverside-Brookfield High School, playground nearby, numerous restaurants, Oak Brook Shopping center, Loyola Hospital, Brookfield Zoo, walking/biking trails and public transportation. Easy access to I-290, I-294, and I-55.
Property Specifics
| Single Family | |
| — | |
| — | |
| 1939 | |
| Full | |
| — | |
| No | |
| — |
| Cook | |
| — | |
| — / Not Applicable | |
| None | |
| Lake Michigan | |
| Public Sewer | |
| 11227349 | |
| 15272170110000 |
Nearby Schools
| NAME: | DISTRICT: | DISTANCE: | |
|---|---|---|---|
|
High School
Riverside Brookfield Twp Senior |
208 | Not in DB | |
Property History
| DATE: | EVENT: | PRICE: | SOURCE: |
|---|---|---|---|
| 28 Jan, 2022 | Sold | $425,000 | MRED MLS |
| 16 Dec, 2021 | Under contract | $449,999 | MRED MLS |
| — | Last price change | $485,000 | MRED MLS |
| 23 Sep, 2021 | Listed for sale | $485,000 | MRED MLS |
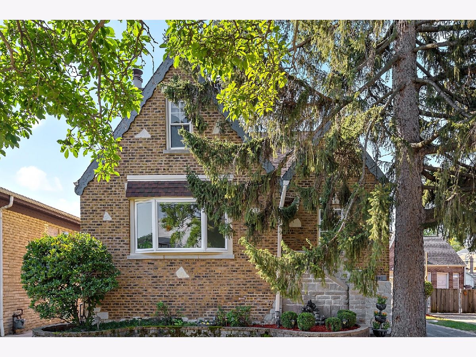
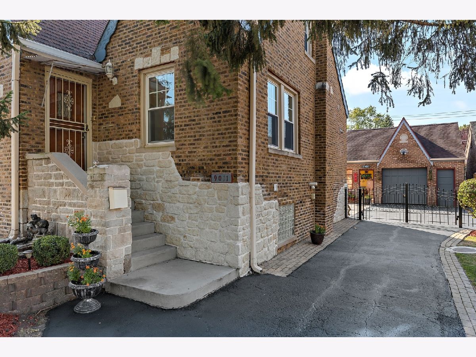
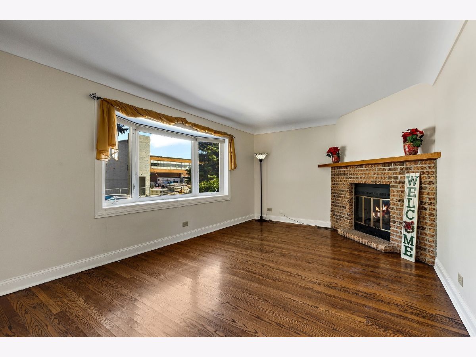
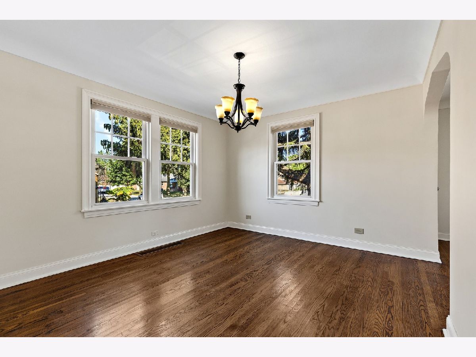
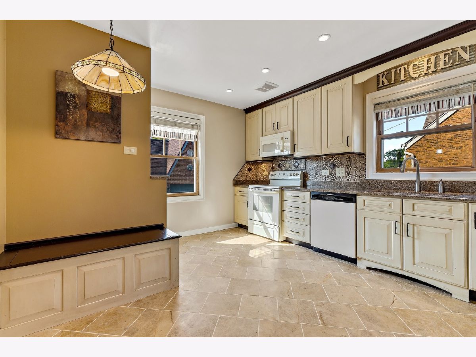
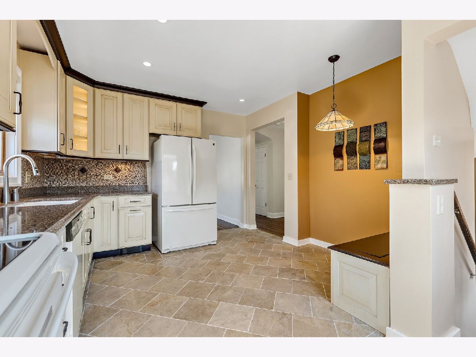
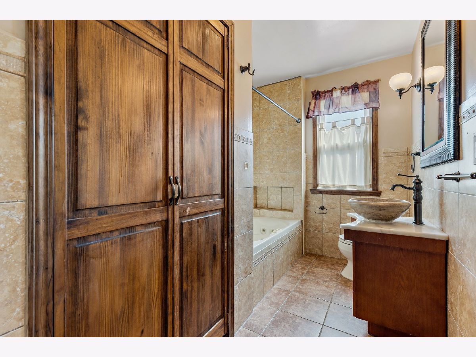
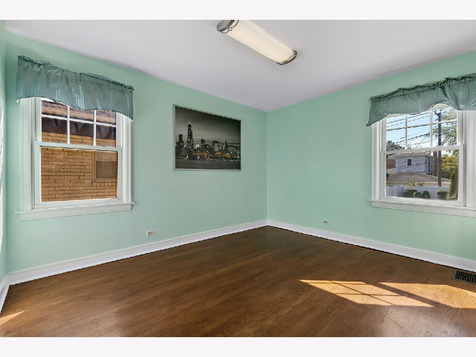
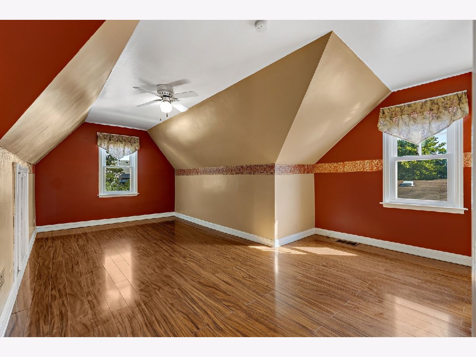
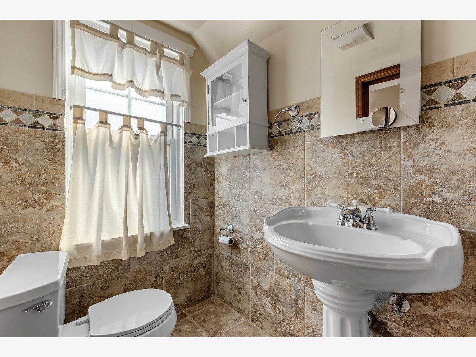
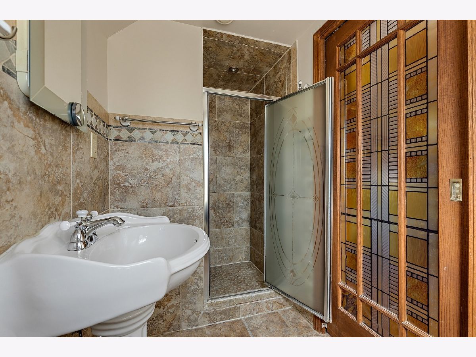
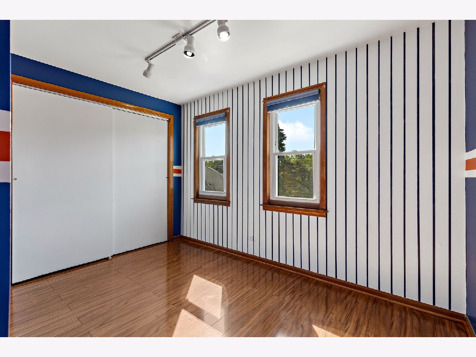
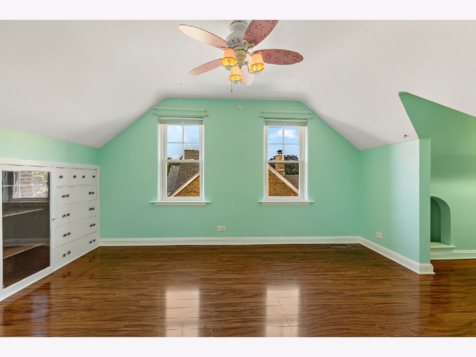
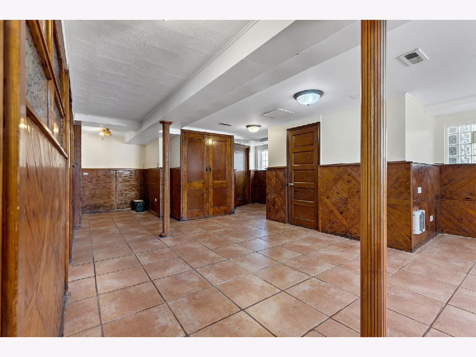
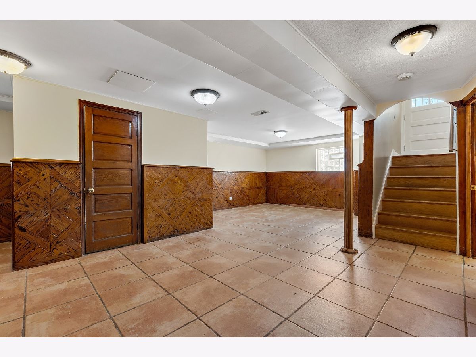
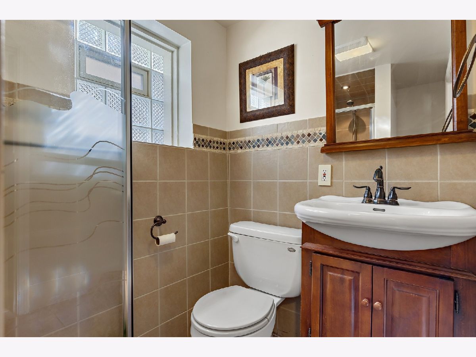
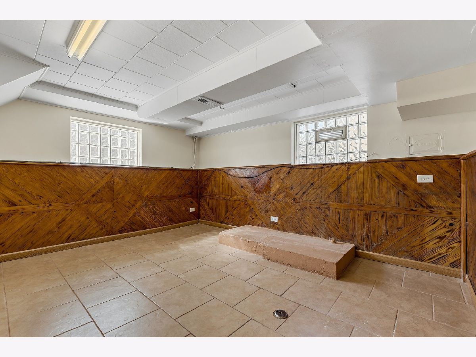
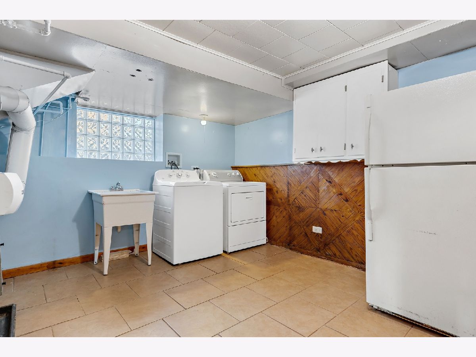
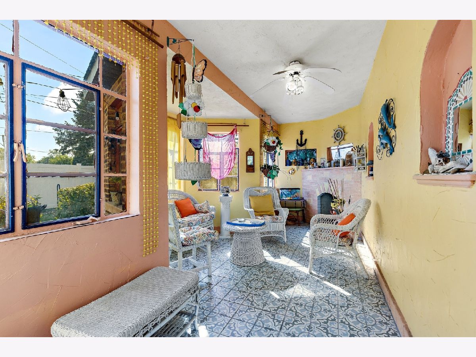
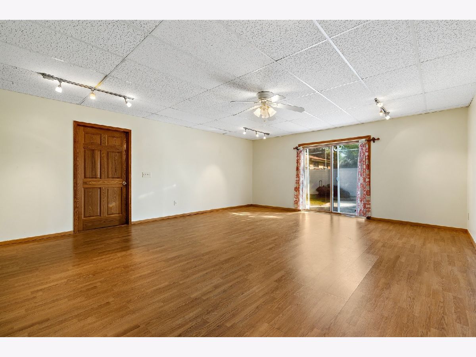
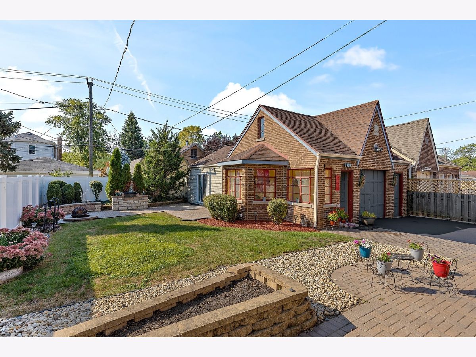
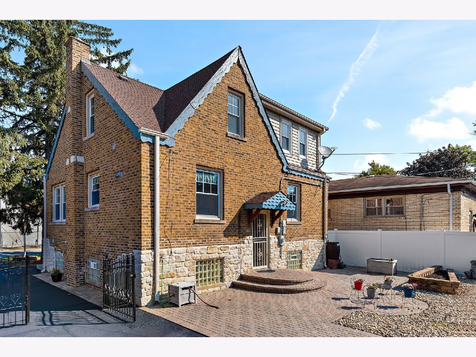
Room Specifics
Total Bedrooms: 4
Bedrooms Above Ground: 4
Bedrooms Below Ground: 0
Dimensions: —
Floor Type: Wood Laminate
Dimensions: —
Floor Type: Wood Laminate
Dimensions: —
Floor Type: Hardwood
Full Bathrooms: 3
Bathroom Amenities: Whirlpool
Bathroom in Basement: 1
Rooms: Office,Pantry
Basement Description: Finished
Other Specifics
| 1 | |
| — | |
| Asphalt | |
| Patio, Outdoor Grill, Fire Pit | |
| Fenced Yard,Sidewalks,Streetlights | |
| 128 X 52 | |
| — | |
| Full | |
| Hardwood Floors, Wood Laminate Floors, First Floor Bedroom, First Floor Full Bath, Granite Counters, Separate Dining Room | |
| Range, Microwave, Dishwasher, Refrigerator, Washer, Dryer, Disposal | |
| Not in DB | |
| Park, Curbs, Sidewalks, Street Lights, Street Paved | |
| — | |
| — | |
| Wood Burning |
Tax History
| Year | Property Taxes |
|---|---|
| 2022 | $4,877 |
Contact Agent
Nearby Similar Homes
Nearby Sold Comparables
Contact Agent
Listing Provided By
Coldwell Banker Realty

