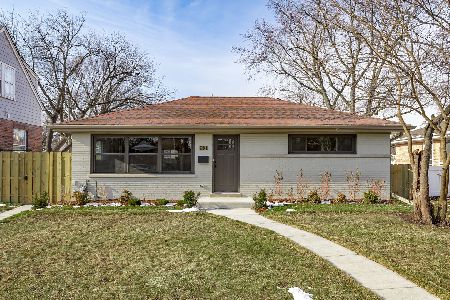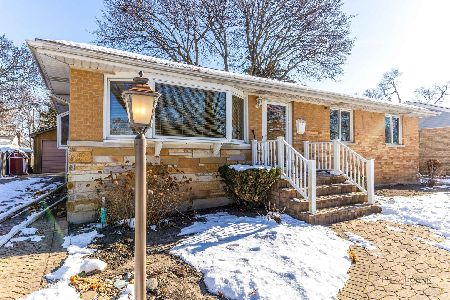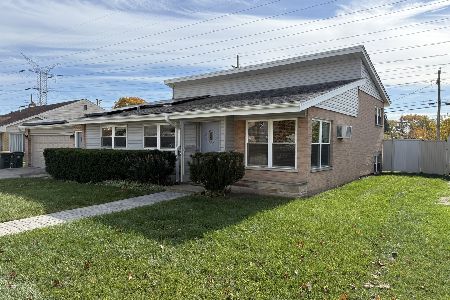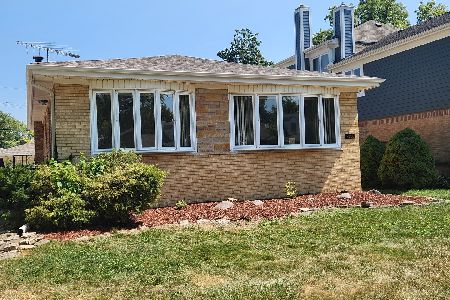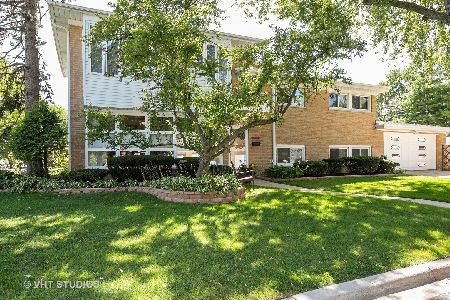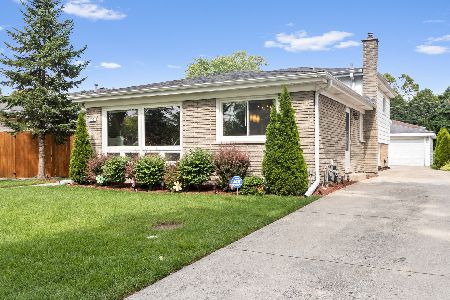9011 Mango Avenue, Morton Grove, Illinois 60053
$305,000
|
Sold
|
|
| Status: | Closed |
| Sqft: | 1,520 |
| Cost/Sqft: | $217 |
| Beds: | 3 |
| Baths: | 2 |
| Year Built: | 1953 |
| Property Taxes: | $7,201 |
| Days On Market: | 2159 |
| Lot Size: | 0,14 |
Description
Spacious 3 bedroom, 2 bath single family home on a quiet street in Morton Grove with a great fenced backyard. This home is bigger than it looks from the street. Featuring over 1500 sqft. 3 bedroom 2 including masterbed with attached bath and large walk in closet. Renovated kitchen offers plenty of 42' cherry cabinets, quartz counters, quartz and glass backsplash, upgraded appliances and an oversized breakfast bar. Updated bathrooms features new fixtures and tilework. Mudroom off of garage with washer and dryer. The school district (Parkview, District 70 K-8/Niles West High School) is highly desirable and within walking distance straight on lake street. Close to the Edens, walk to shops on Dempster, forest preserve bike/running trail is about 5 blocks away. Large side drive leads to 1 car garage . Great place to call home..
Property Specifics
| Single Family | |
| — | |
| Ranch | |
| 1953 | |
| None | |
| RANCH | |
| No | |
| 0.14 |
| Cook | |
| — | |
| 0 / Not Applicable | |
| None | |
| Lake Michigan,Public | |
| Public Sewer | |
| 10657495 | |
| 10174130380000 |
Nearby Schools
| NAME: | DISTRICT: | DISTANCE: | |
|---|---|---|---|
|
Grade School
Park View Elementary School |
70 | — | |
|
Middle School
Park View Elementary School |
70 | Not in DB | |
|
High School
Niles West High School |
219 | Not in DB | |
Property History
| DATE: | EVENT: | PRICE: | SOURCE: |
|---|---|---|---|
| 22 May, 2020 | Sold | $305,000 | MRED MLS |
| 17 Apr, 2020 | Under contract | $329,900 | MRED MLS |
| 5 Mar, 2020 | Listed for sale | $329,900 | MRED MLS |
Room Specifics
Total Bedrooms: 3
Bedrooms Above Ground: 3
Bedrooms Below Ground: 0
Dimensions: —
Floor Type: Hardwood
Dimensions: —
Floor Type: Hardwood
Full Bathrooms: 2
Bathroom Amenities: —
Bathroom in Basement: 0
Rooms: No additional rooms
Basement Description: None
Other Specifics
| 1 | |
| Concrete Perimeter | |
| — | |
| Patio | |
| Fenced Yard | |
| 49 X 124 | |
| Finished,Interior Stair | |
| Full | |
| Hardwood Floors, First Floor Laundry | |
| Range, Dishwasher, Refrigerator, Washer, Dryer, Stainless Steel Appliance(s) | |
| Not in DB | |
| Curbs, Sidewalks, Street Lights | |
| — | |
| — | |
| Gas Log |
Tax History
| Year | Property Taxes |
|---|---|
| 2020 | $7,201 |
Contact Agent
Nearby Similar Homes
Nearby Sold Comparables
Contact Agent
Listing Provided By
Sky High Real Estate Inc.


