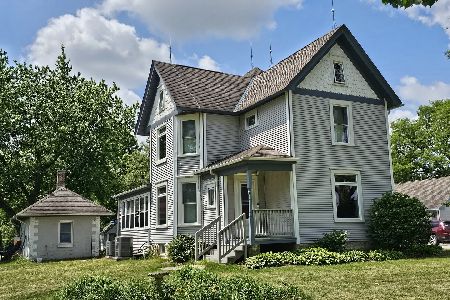9015 Joliet Road, Peotone, Illinois 60468
$460,000
|
Sold
|
|
| Status: | Closed |
| Sqft: | 2,400 |
| Cost/Sqft: | $208 |
| Beds: | 4 |
| Baths: | 3 |
| Year Built: | 1883 |
| Property Taxes: | $3,658 |
| Days On Market: | 1508 |
| Lot Size: | 5,00 |
Description
Once in a decade opportunity! Meticulously restored and improved 1883 Queen Anne style farmhouse on five acres loaded with amenities. Architect-designed kitchen with KitchenMaid cabinets; rolling island/serving station. Four bedrooms (one on first floor) with two full second floor baths and a first floor half bath/laundry. Plus formal dining room/parlor; large eat-in kitchen; adjoining pantry with full wall built-in cabinets/drawers; living room; and foyer on the first floor. Oversized master bedroom on second floor; two staircases to second floor; radiant floor in larger second floor bath; fully finished walk-up attic. Systems: 200 amp service; totally rewired; zoned heat and air conditioning with set-back thermostats; totally re-plumbed with copper supplies (no galvanized pipe); newer fixtures; tankless water heater; water softener (owned) stays. Original and created stained glass; plaster walls; original baseboards and woodwork; hardwood floors throughout; woodwork is natural finish - not painted. The grounds include an original but restored pump house, now being used as a garden house. The 1408 sq ft heated and cooled barn (2 x 6 construction) with full garage door and concrete floor and a full staircase leading to the 2nd floor. There are fruit trees, small cornfield, vegetable garden, flower gardens and a small vineyard for grapes. You will also love the pool and playhouse. The owner planted a large amount of black walnut trees which provide shade now but will be ready for harvest in about 20 years.
Property Specifics
| Single Family | |
| — | |
| Farmhouse | |
| 1883 | |
| Full | |
| — | |
| No | |
| 5 |
| Will | |
| — | |
| 0 / Not Applicable | |
| None | |
| Private Well | |
| Septic-Private | |
| 11231918 | |
| 1720152000030000 |
Nearby Schools
| NAME: | DISTRICT: | DISTANCE: | |
|---|---|---|---|
|
Grade School
Peotone Elementary School |
207U | — | |
|
Middle School
Peotone Junior High School |
207U | Not in DB | |
|
High School
Peotone High School |
207U | Not in DB | |
Property History
| DATE: | EVENT: | PRICE: | SOURCE: |
|---|---|---|---|
| 22 Nov, 2021 | Sold | $460,000 | MRED MLS |
| 13 Oct, 2021 | Under contract | $499,900 | MRED MLS |
| 28 Sep, 2021 | Listed for sale | $499,900 | MRED MLS |
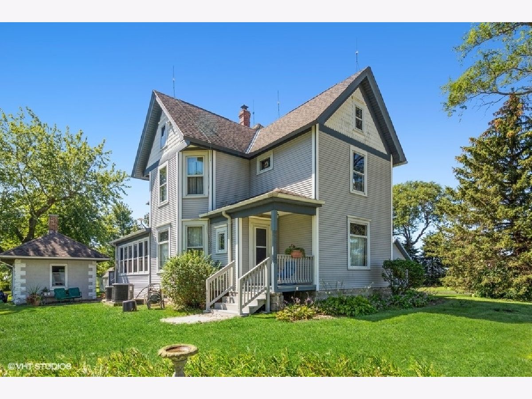
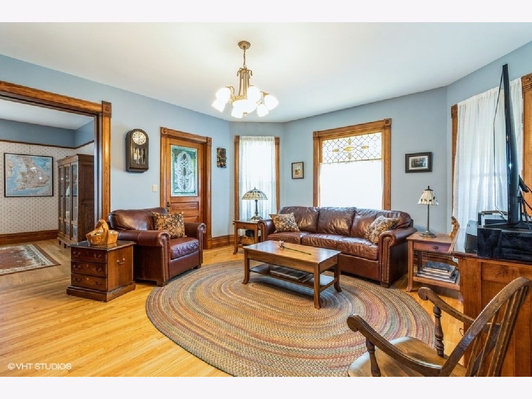
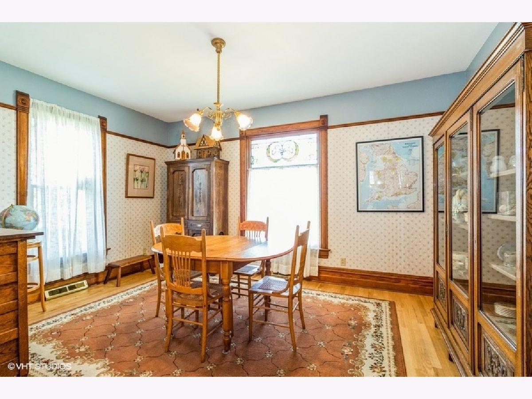
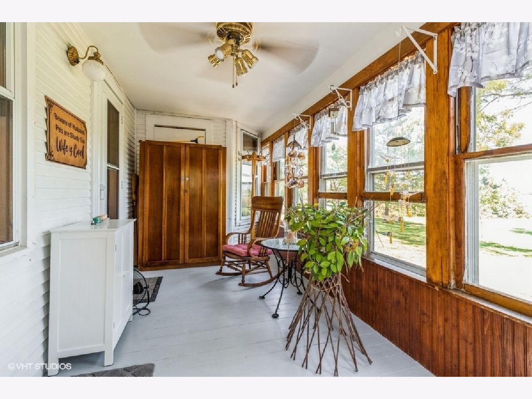
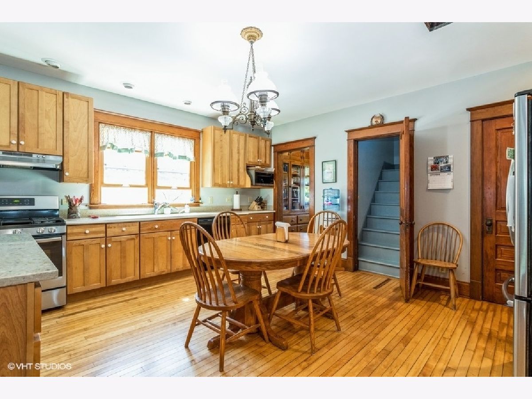
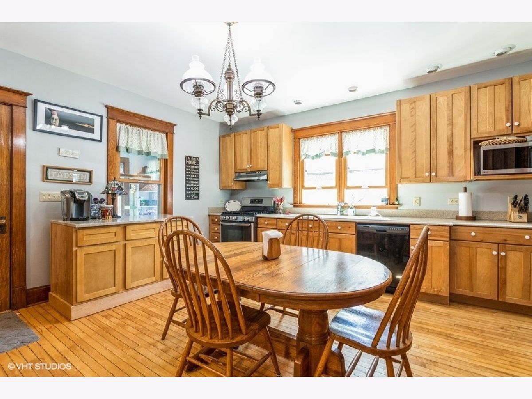
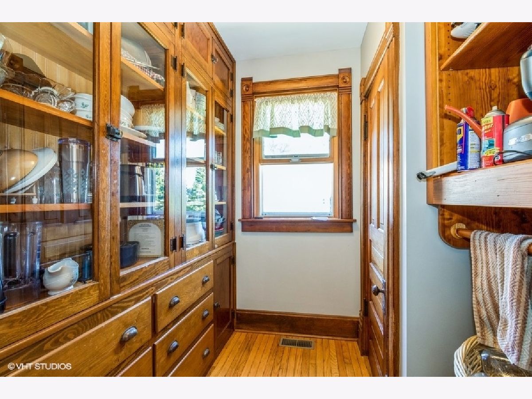
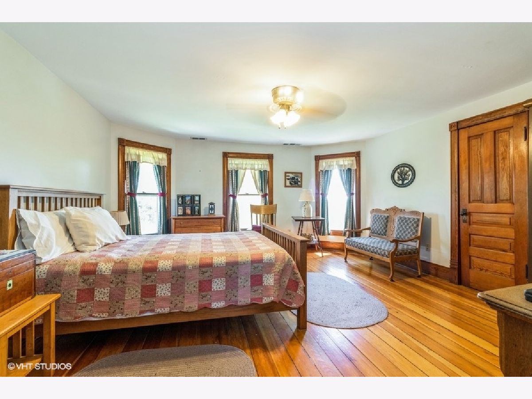
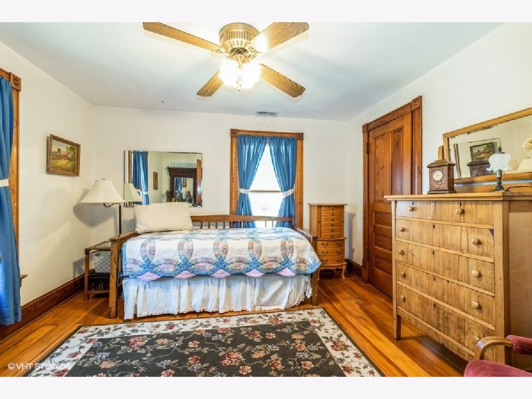
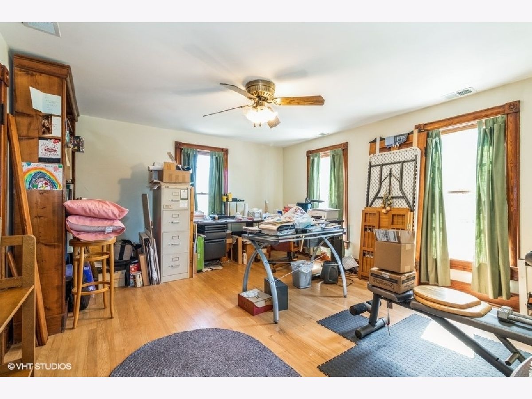
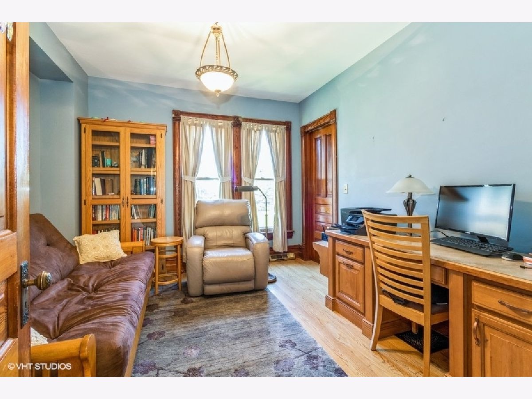
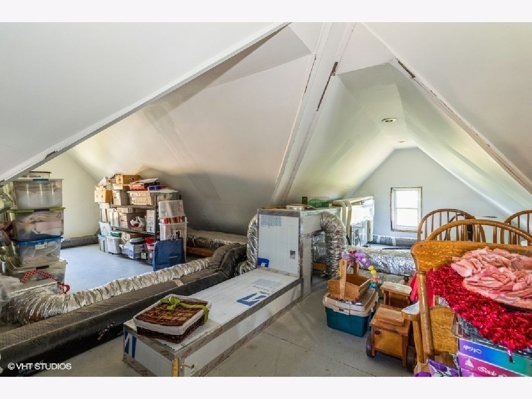
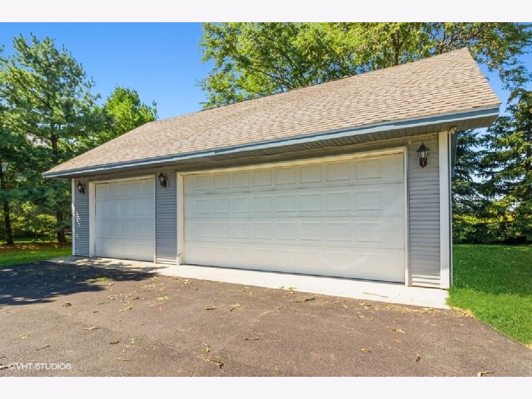
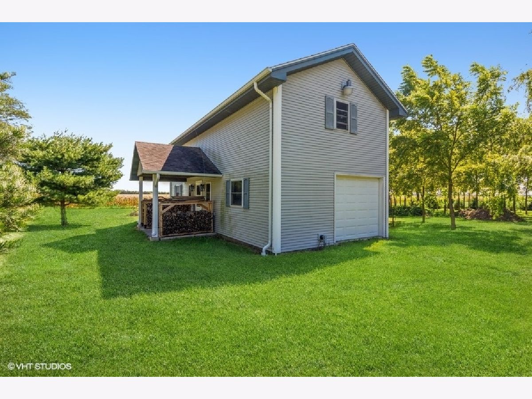
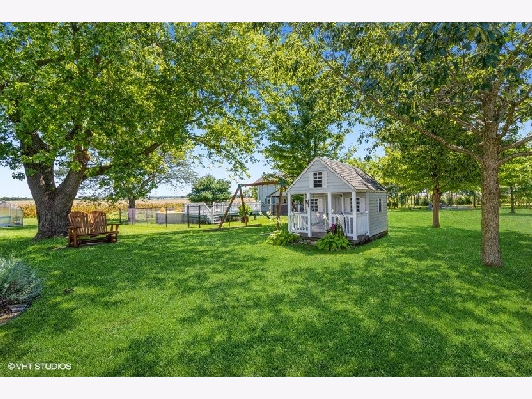
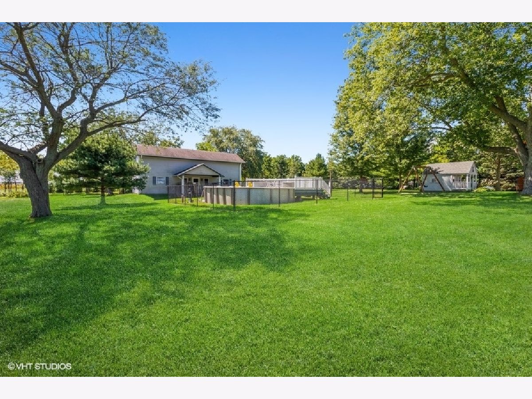
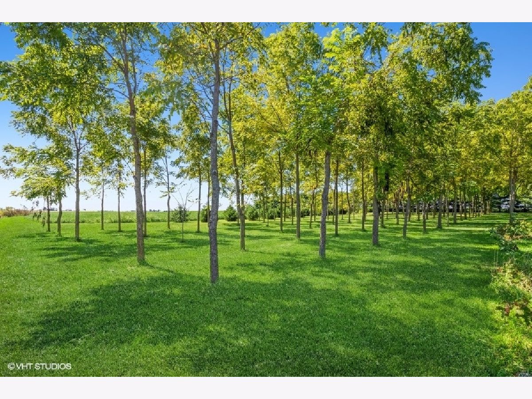
Room Specifics
Total Bedrooms: 4
Bedrooms Above Ground: 4
Bedrooms Below Ground: 0
Dimensions: —
Floor Type: Hardwood
Dimensions: —
Floor Type: Hardwood
Dimensions: —
Floor Type: Hardwood
Full Bathrooms: 3
Bathroom Amenities: —
Bathroom in Basement: 0
Rooms: Foyer,Enclosed Porch
Basement Description: Unfinished
Other Specifics
| 3 | |
| — | |
| Asphalt | |
| Deck, Above Ground Pool, Workshop | |
| — | |
| 300 X 693 X 300 X 475 X 18 | |
| Finished,Interior Stair | |
| None | |
| Hardwood Floors, First Floor Bedroom, First Floor Laundry, Built-in Features, Historic/Period Mlwk, Separate Dining Room | |
| Range, Microwave, Dishwasher, Refrigerator, Washer, Dryer, Range Hood, Water Softener Owned | |
| Not in DB | |
| — | |
| — | |
| — | |
| — |
Tax History
| Year | Property Taxes |
|---|---|
| 2021 | $3,658 |
Contact Agent
Nearby Similar Homes
Nearby Sold Comparables
Contact Agent
Listing Provided By
Baird & Warner

