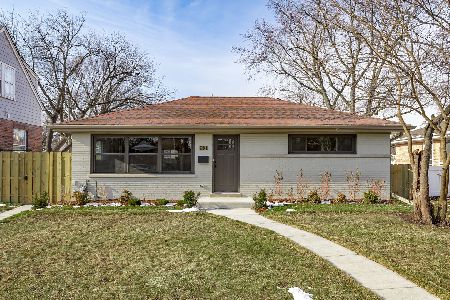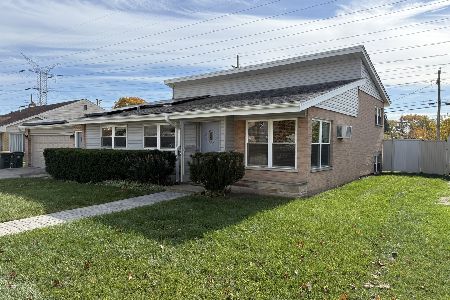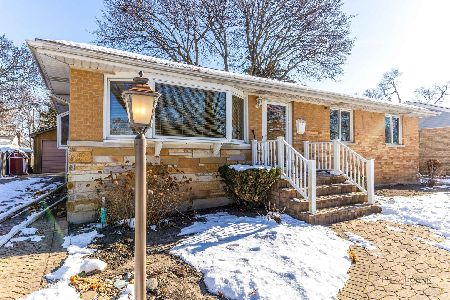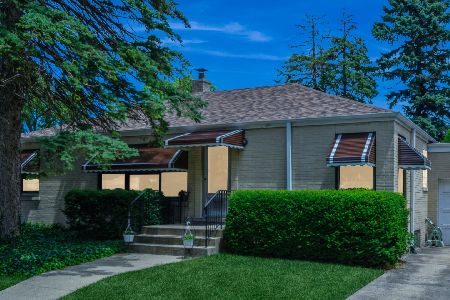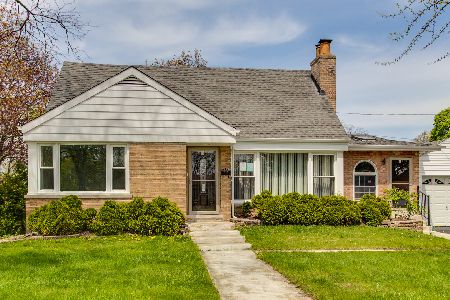9015 Major Avenue, Morton Grove, Illinois 60053
$435,000
|
Sold
|
|
| Status: | Closed |
| Sqft: | 2,875 |
| Cost/Sqft: | $148 |
| Beds: | 4 |
| Baths: | 3 |
| Year Built: | 1955 |
| Property Taxes: | $6,383 |
| Days On Market: | 2040 |
| Lot Size: | 0,10 |
Description
Located on one of Morton Grove's most pristine streets and in award winning Parkview school district, this classic, 4bd/2.5bth two-story sits on an extra wide lot surrounded by gorgeous landscaping and gardens. Every part of this house has been renovated and meticulously maintained with a lot of time and effort to making it a loving place to call home. The front porch welcomes you inside with a spacious living room with oversized windows and dining area before making your way to the gorgeous kitchen remodel where two rooms were combined to create a large gathering place with abundant cabinet and counter space, breakfast bar and eat in area. Sliding doors from the kitchen were added to take you to a large patio, perfect for entertaining with views of the large backyard and perennial garden with blooms throughout Spring and Summer. The garden on the South side of the house is a dedicated Monarch Butterfly garden.. All 4 bedrooms are very spacious with well-organized closets and all 3 bathrooms have been updated. The lower level offers a large recreation area with wet bar, exercise space, workshop, and full utility room with Costco like storage closet. Have a lot of stuff? Two sets of double doors in the upstairs hallway allows convenient access to the attic storage that spans the width of the house. Plus, the unique, attached 2 car garage has plenty of overhead storage and built in shelving. Close proximity to Harrer Park pool and Mansfeld park playground. Easy access to the city from the Edens Expressway, Metra station and CTA yellow line. You will love living here.
Property Specifics
| Single Family | |
| — | |
| — | |
| 1955 | |
| Partial | |
| — | |
| No | |
| 0.1 |
| Cook | |
| — | |
| — / Not Applicable | |
| None | |
| Lake Michigan | |
| Public Sewer | |
| 10766197 | |
| 10174140140000 |
Nearby Schools
| NAME: | DISTRICT: | DISTANCE: | |
|---|---|---|---|
|
High School
Niles West High School |
219 | Not in DB | |
Property History
| DATE: | EVENT: | PRICE: | SOURCE: |
|---|---|---|---|
| 28 Aug, 2020 | Sold | $435,000 | MRED MLS |
| 2 Jul, 2020 | Under contract | $425,000 | MRED MLS |
| 1 Jul, 2020 | Listed for sale | $425,000 | MRED MLS |
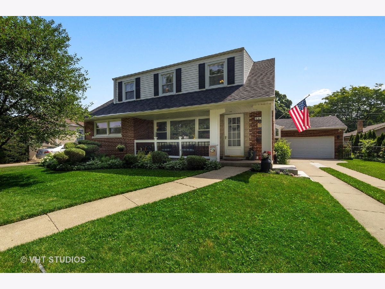
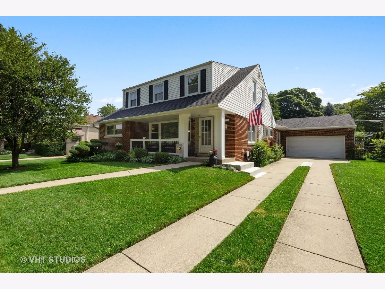
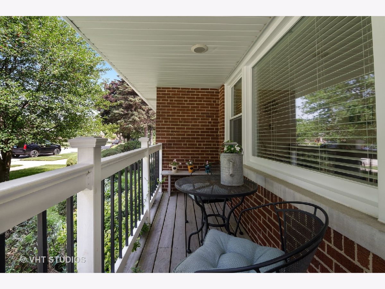
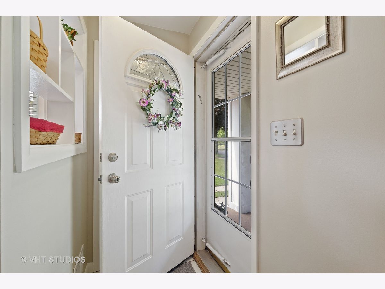
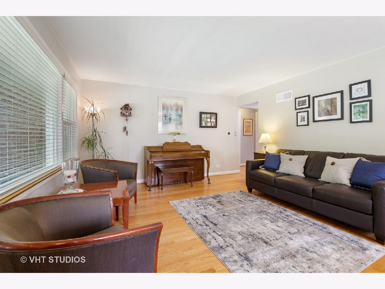
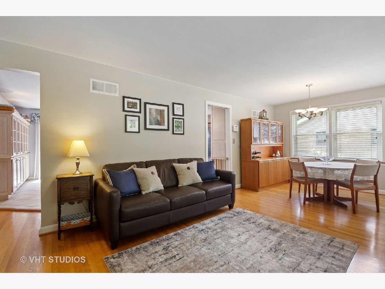
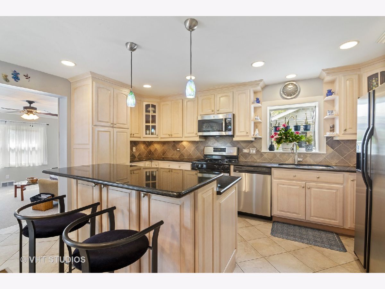
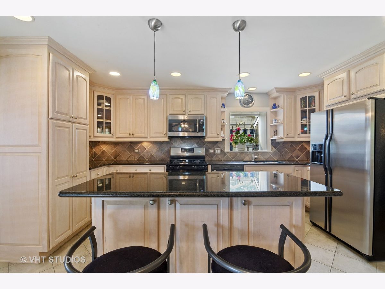
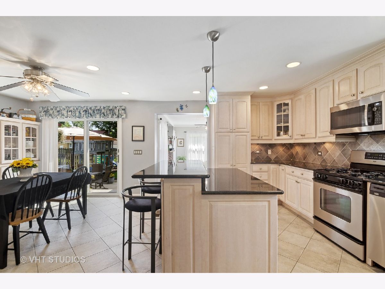
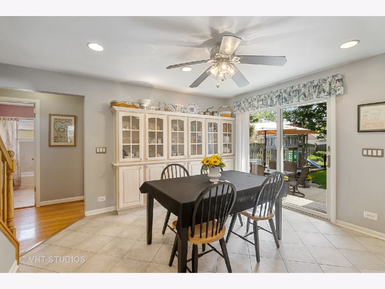
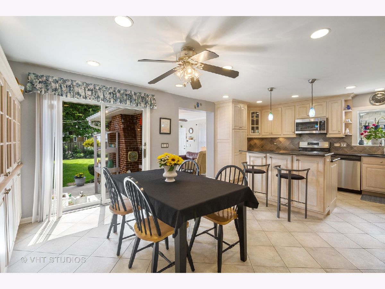
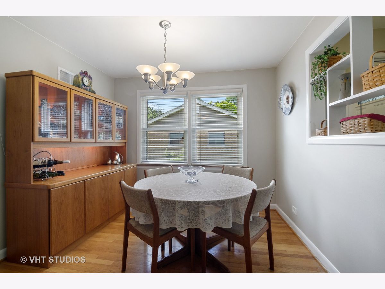
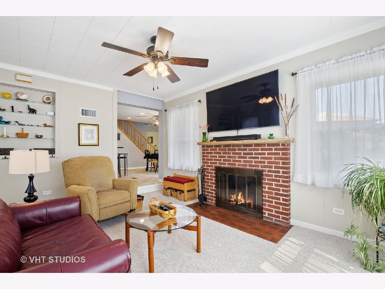
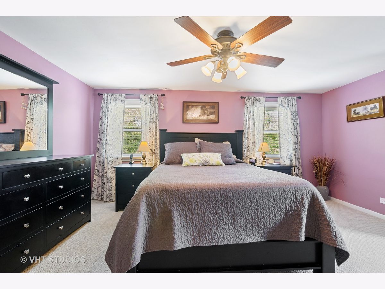
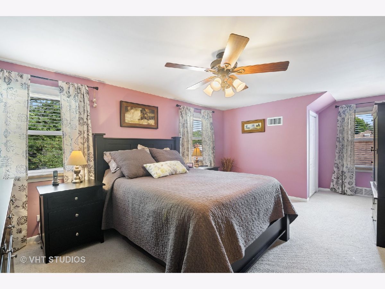
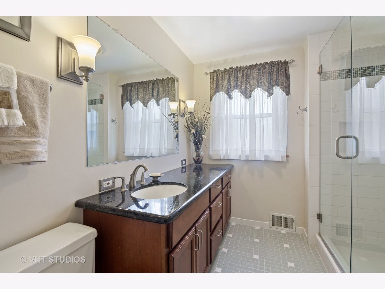
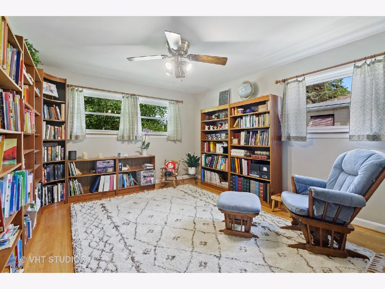
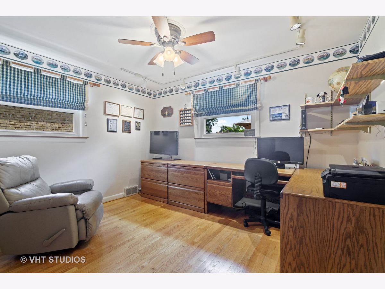
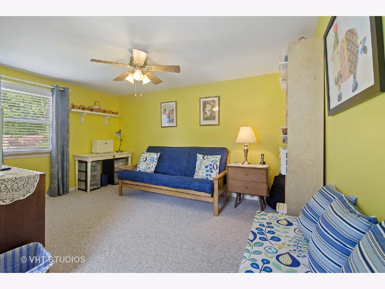
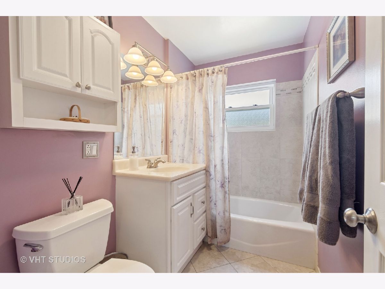
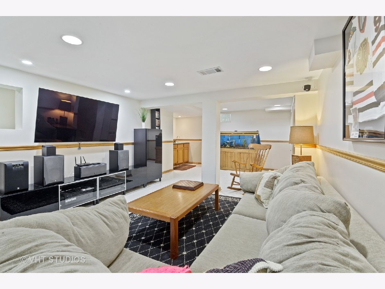
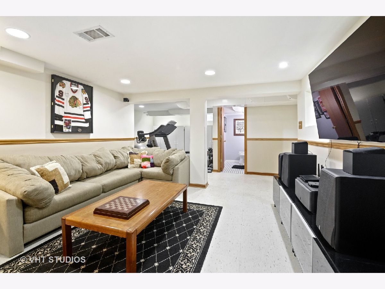
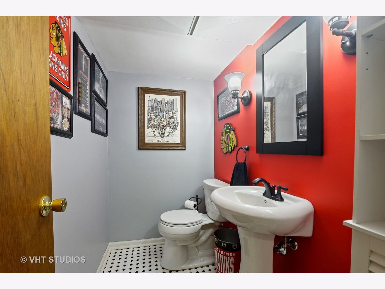
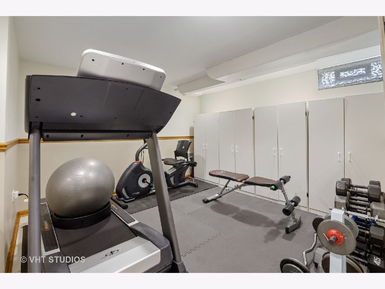
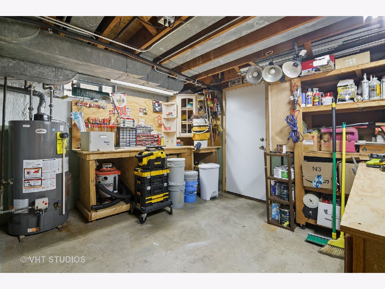
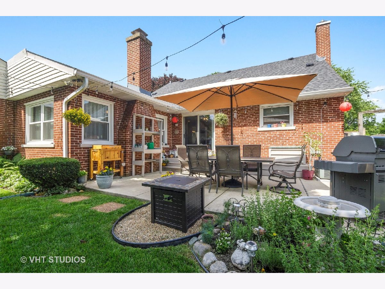
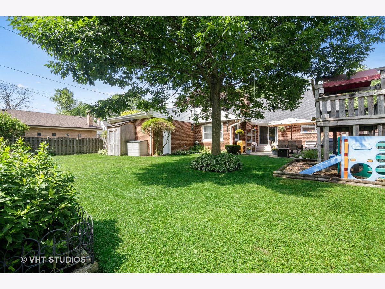
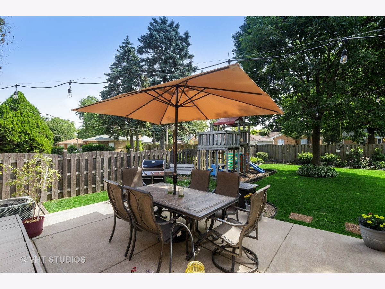
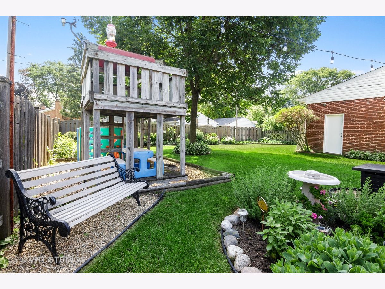
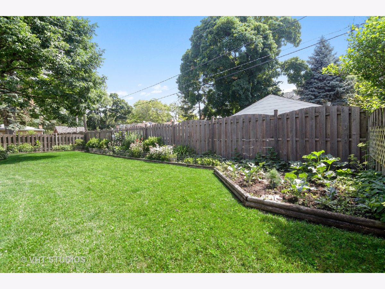
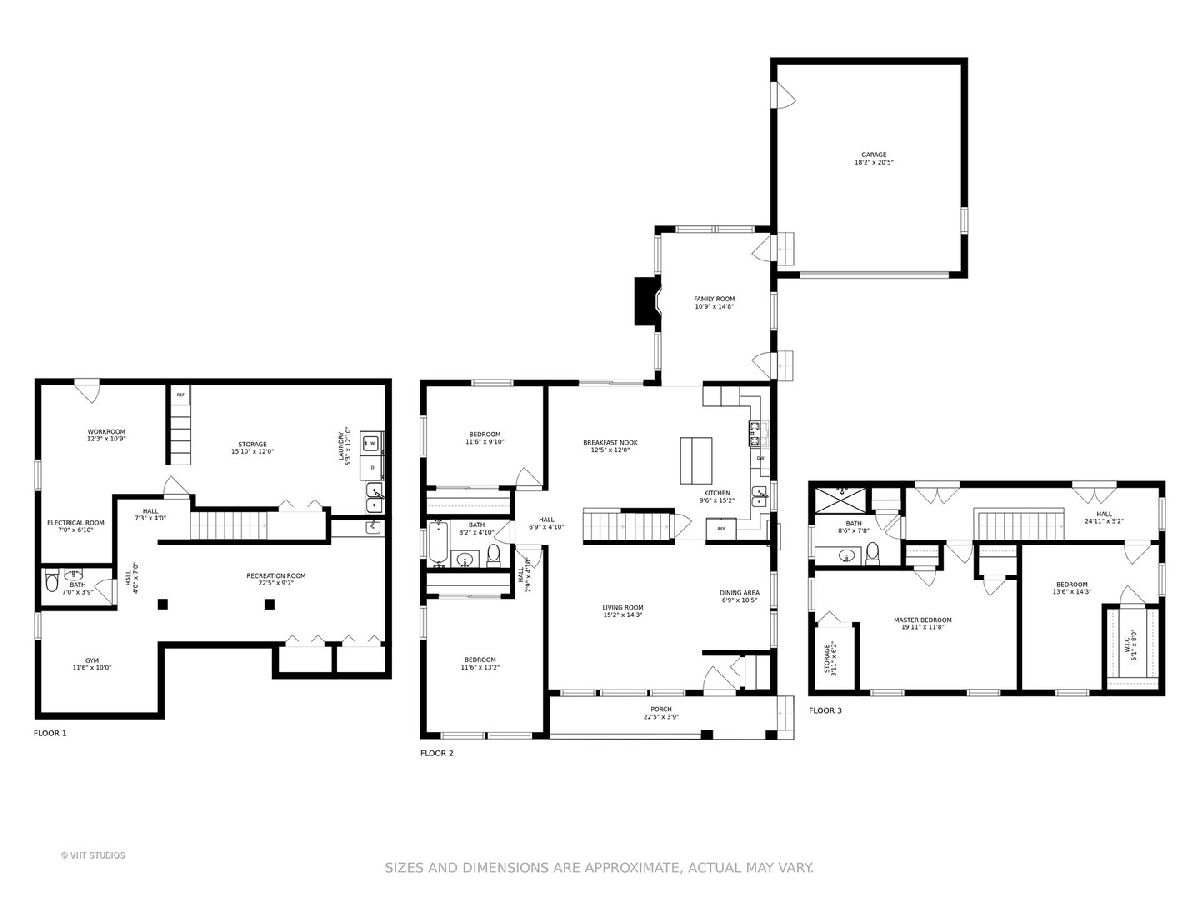
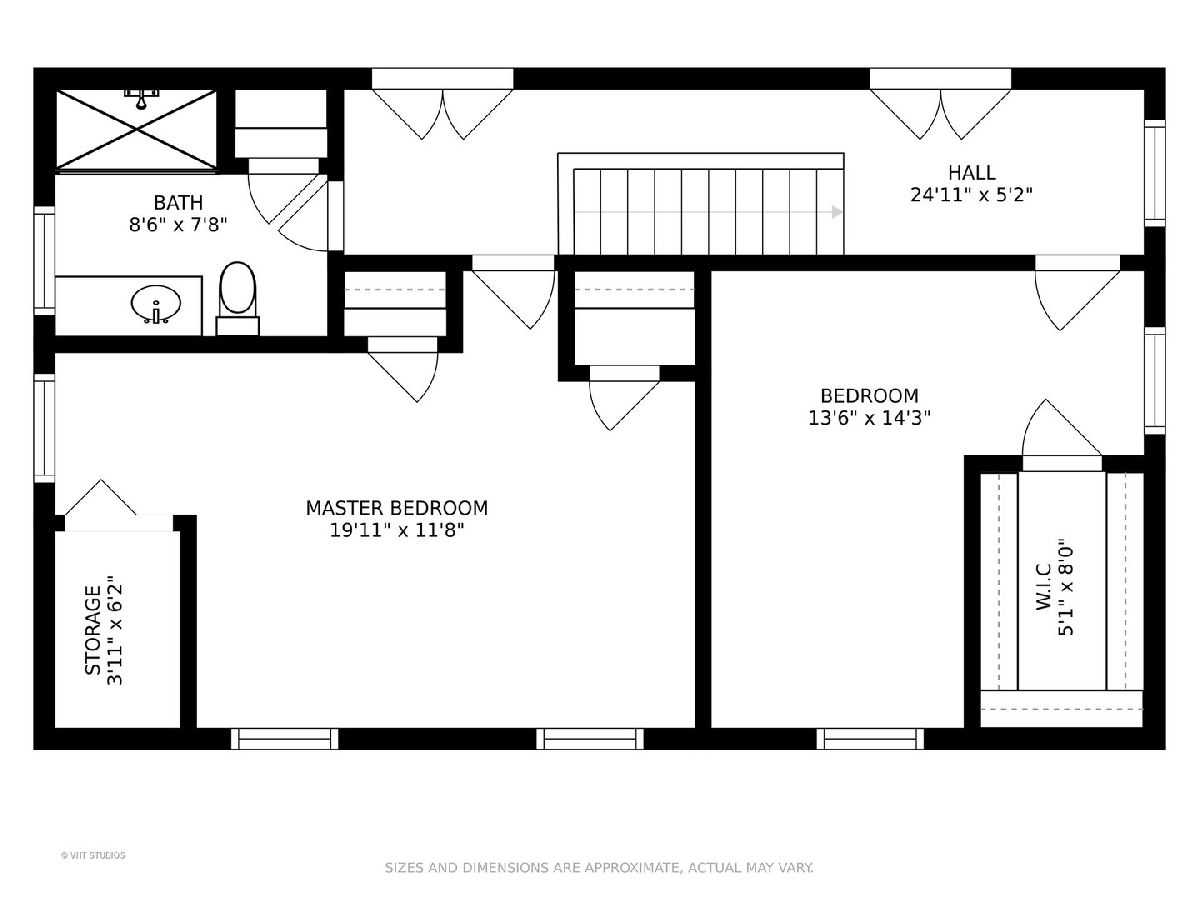
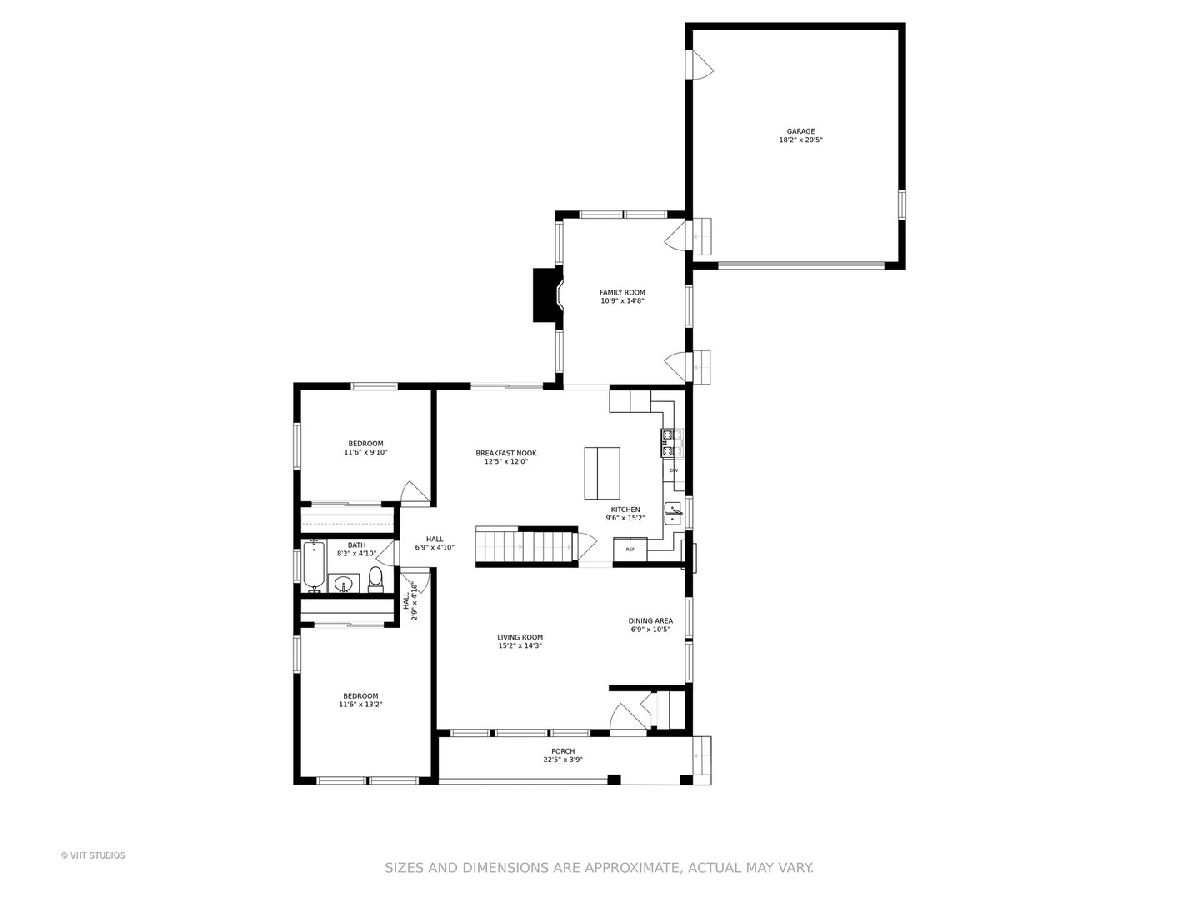
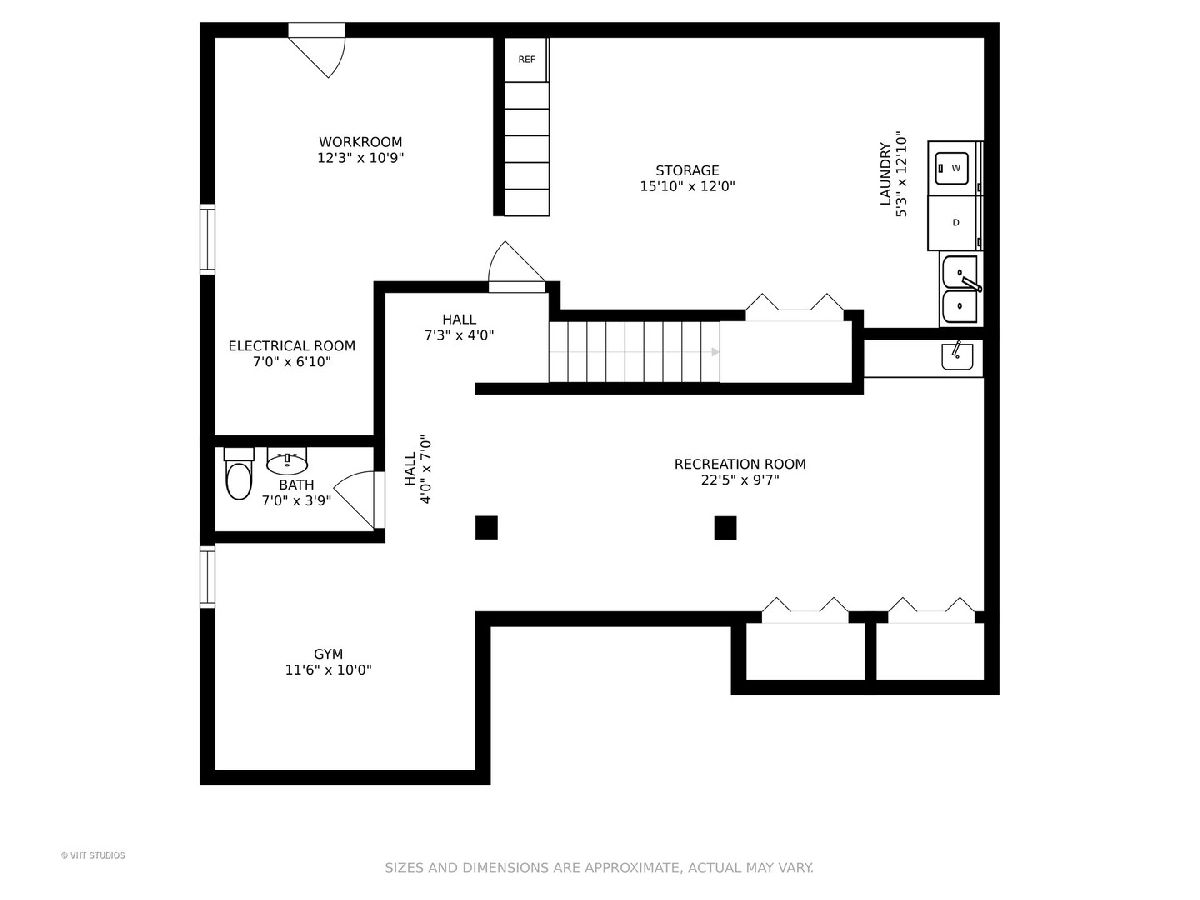
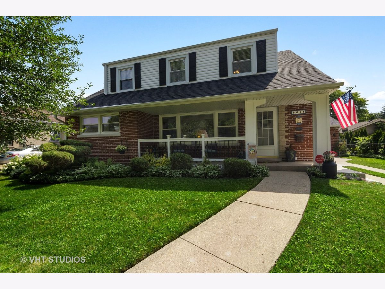
Room Specifics
Total Bedrooms: 4
Bedrooms Above Ground: 4
Bedrooms Below Ground: 0
Dimensions: —
Floor Type: Carpet
Dimensions: —
Floor Type: Hardwood
Dimensions: —
Floor Type: Hardwood
Full Bathrooms: 3
Bathroom Amenities: —
Bathroom in Basement: 1
Rooms: Breakfast Room,Recreation Room,Exercise Room,Workshop
Basement Description: Partially Finished
Other Specifics
| 2 | |
| — | |
| Concrete,Side Drive | |
| — | |
| Fenced Yard | |
| 70X125 | |
| — | |
| — | |
| Hardwood Floors, First Floor Bedroom, First Floor Full Bath, Built-in Features | |
| — | |
| Not in DB | |
| Curbs, Sidewalks, Street Lights, Street Paved | |
| — | |
| — | |
| Wood Burning |
Tax History
| Year | Property Taxes |
|---|---|
| 2020 | $6,383 |
Contact Agent
Nearby Similar Homes
Nearby Sold Comparables
Contact Agent
Listing Provided By
@properties


