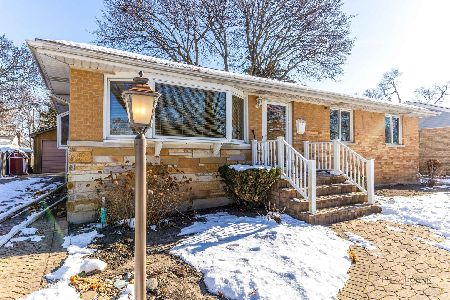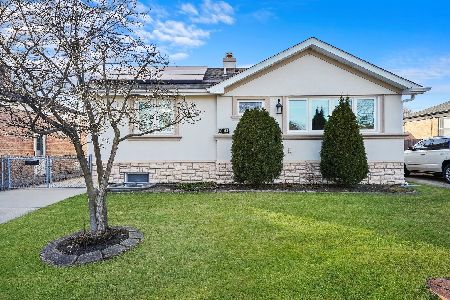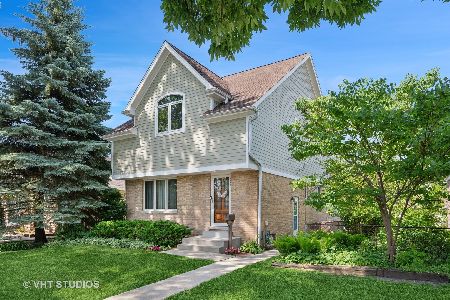9016 Marmora Avenue, Morton Grove, Illinois 60053
$427,000
|
Sold
|
|
| Status: | Closed |
| Sqft: | 1,350 |
| Cost/Sqft: | $316 |
| Beds: | 3 |
| Baths: | 3 |
| Year Built: | 1951 |
| Property Taxes: | $5,064 |
| Days On Market: | 1835 |
| Lot Size: | 0,14 |
Description
AMAZING IN AND OUT. A rare opportunity to own this completely remodeled raised range home located in the heart of Morton Grove. It offers everything you can think of. An open concept layout with the kitchen overlooking dining and living room equipped with gas fireplace. Master suite has its own bathroom with shower. The other bathroom on the main floor has Whirlpool tub. Need more living space? Basement offers a family room with bar in the corner, another nice size bedroom which owner uses currently as an office and full bathroom with shower. Back yard provides opportunity for year round enjoyment with its newly finished cedar deck and hot tub. 2 car garage with additional paved parking spot next to it. Close to I-94, shopping, parks and transportation.
Property Specifics
| Single Family | |
| — | |
| Ranch | |
| 1951 | |
| Partial | |
| — | |
| No | |
| 0.14 |
| Cook | |
| — | |
| — / Not Applicable | |
| None | |
| Lake Michigan | |
| Public Sewer | |
| 10974934 | |
| 10174090600000 |
Nearby Schools
| NAME: | DISTRICT: | DISTANCE: | |
|---|---|---|---|
|
Grade School
Park View Elementary School |
70 | — | |
|
Middle School
Park View Elementary School |
70 | Not in DB | |
Property History
| DATE: | EVENT: | PRICE: | SOURCE: |
|---|---|---|---|
| 2 Apr, 2021 | Sold | $427,000 | MRED MLS |
| 23 Jan, 2021 | Under contract | $427,000 | MRED MLS |
| — | Last price change | $417,000 | MRED MLS |
| 20 Jan, 2021 | Listed for sale | $417,000 | MRED MLS |
| 8 Jan, 2025 | Listed for sale | $0 | MRED MLS |
| 14 Jan, 2026 | Sold | $510,000 | MRED MLS |
| 15 Dec, 2025 | Under contract | $503,500 | MRED MLS |
| 10 Dec, 2025 | Listed for sale | $503,500 | MRED MLS |
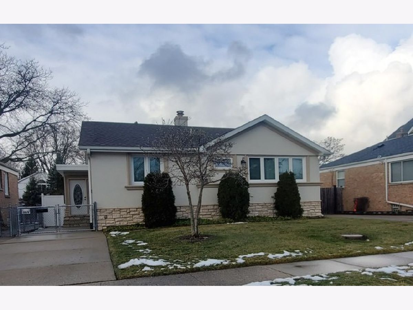
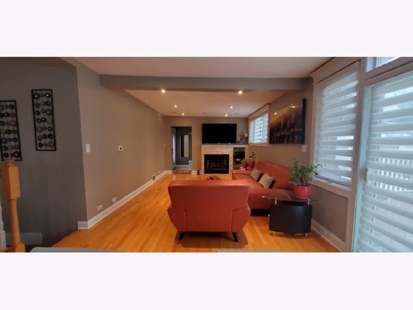
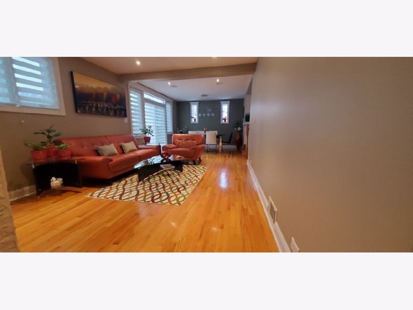
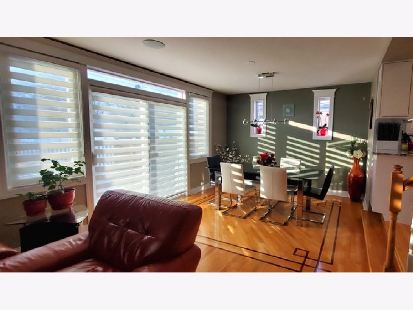
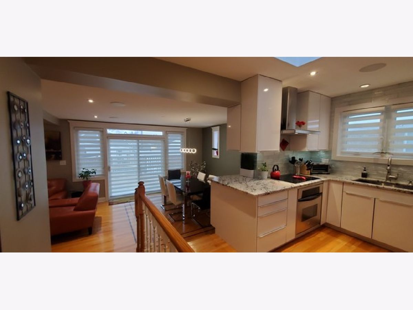
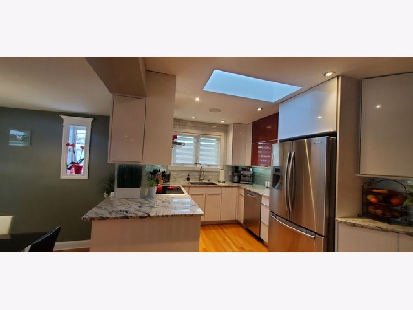
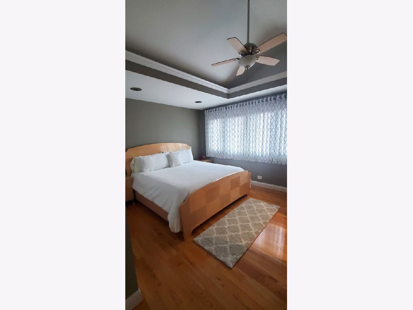
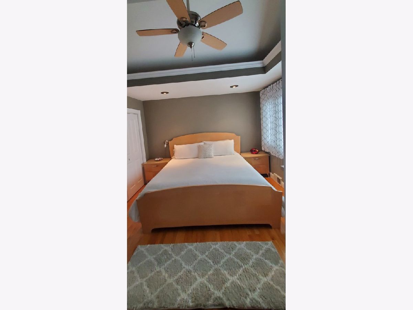
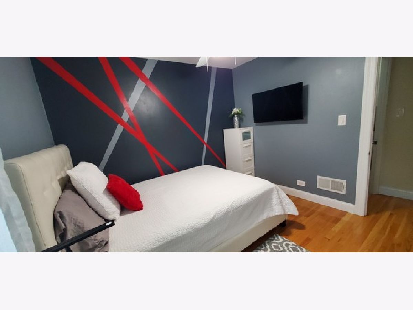
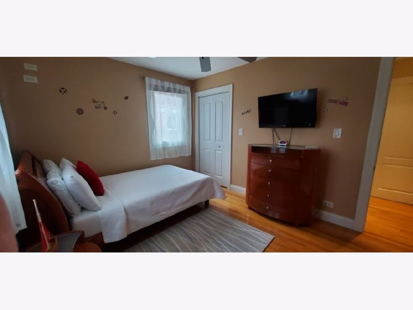
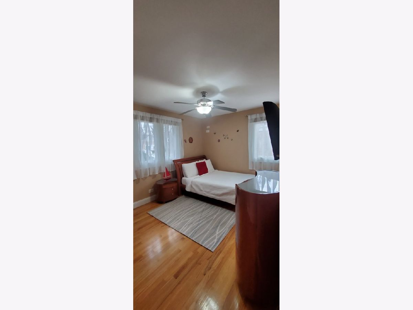
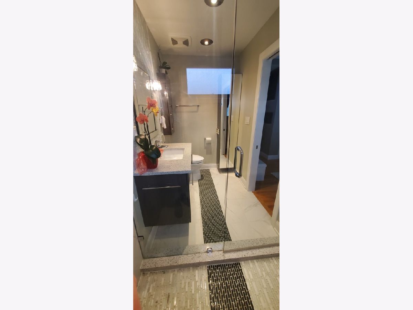
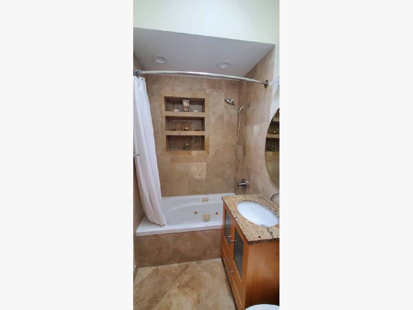
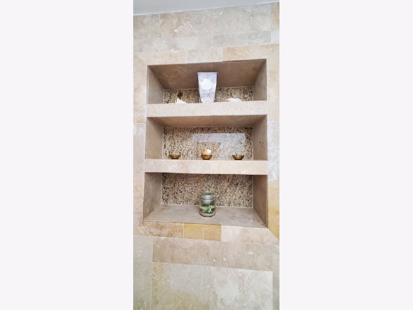
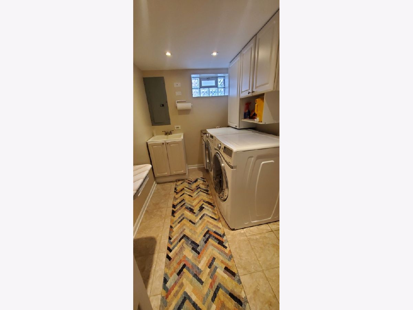
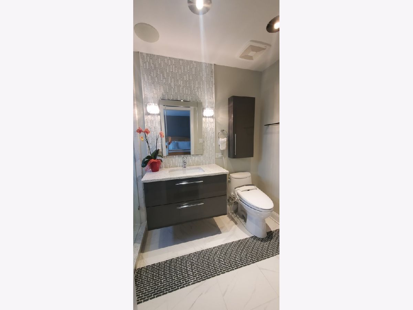
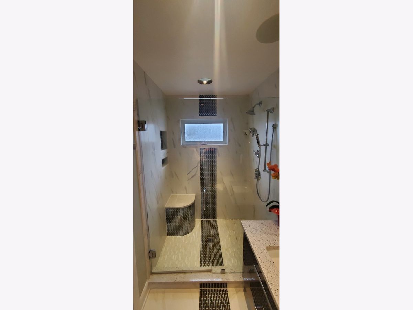
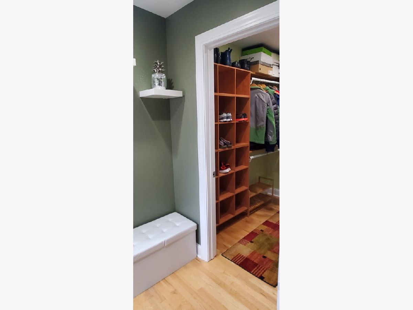
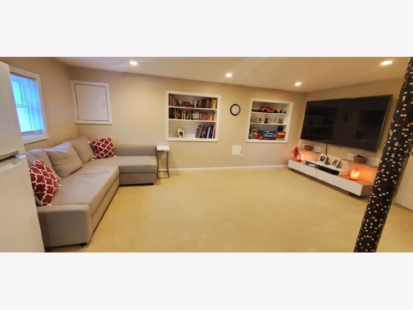
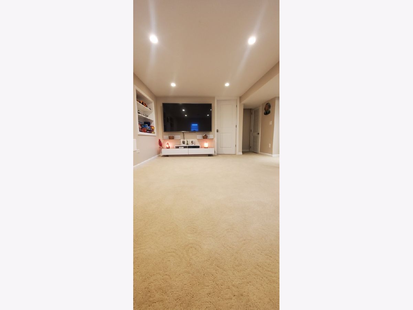
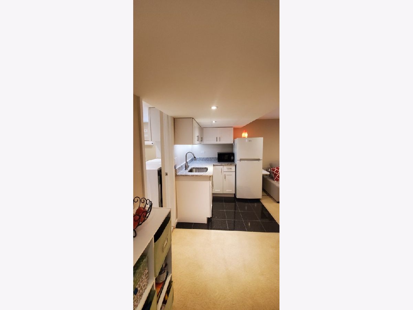
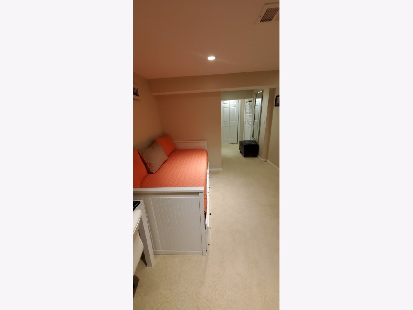
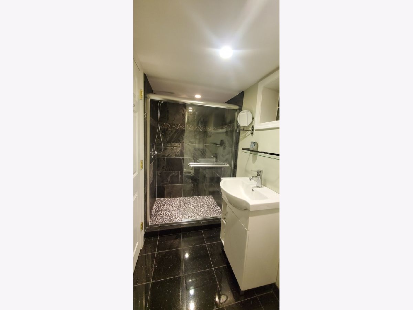
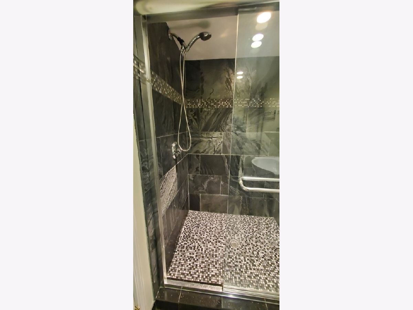
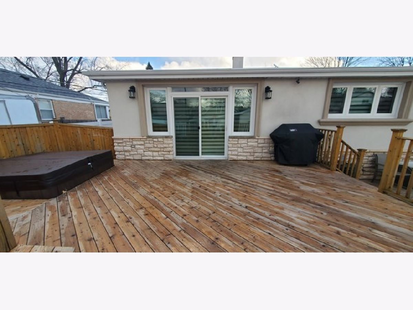
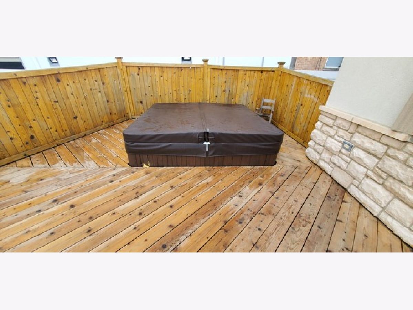
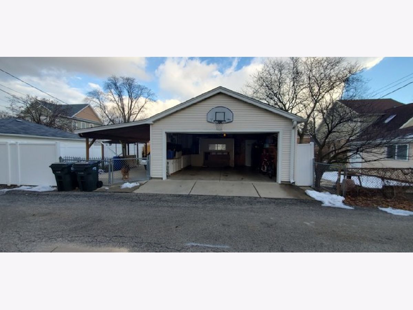
Room Specifics
Total Bedrooms: 4
Bedrooms Above Ground: 3
Bedrooms Below Ground: 1
Dimensions: —
Floor Type: Hardwood
Dimensions: —
Floor Type: Hardwood
Dimensions: —
Floor Type: Carpet
Full Bathrooms: 3
Bathroom Amenities: Whirlpool,Separate Shower
Bathroom in Basement: 1
Rooms: Utility Room-Lower Level
Basement Description: Finished
Other Specifics
| 2 | |
| Concrete Perimeter | |
| Concrete | |
| Deck, Hot Tub, Boat Slip | |
| Fenced Yard | |
| 47.5 X 125 | |
| — | |
| Full | |
| Vaulted/Cathedral Ceilings, Skylight(s), First Floor Bedroom, Walk-In Closet(s), Granite Counters | |
| — | |
| Not in DB | |
| — | |
| — | |
| — | |
| — |
Tax History
| Year | Property Taxes |
|---|---|
| 2021 | $5,064 |
| 2026 | $9,531 |
Contact Agent
Nearby Similar Homes
Nearby Sold Comparables
Contact Agent
Listing Provided By
Core Realty & Investments, Inc

