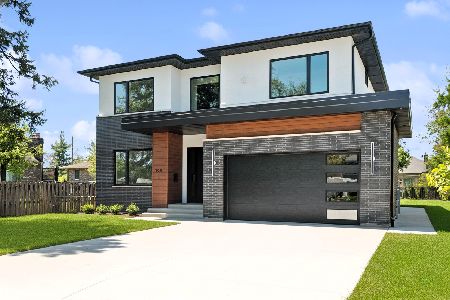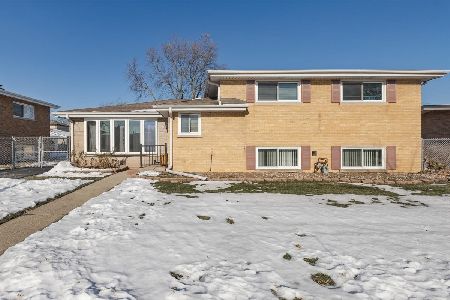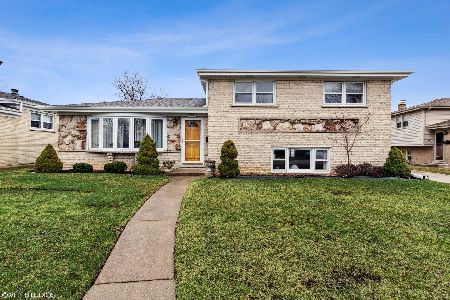9017 Joey Drive, Niles, Illinois 60714
$310,000
|
Sold
|
|
| Status: | Closed |
| Sqft: | 1,189 |
| Cost/Sqft: | $282 |
| Beds: | 3 |
| Baths: | 2 |
| Year Built: | 1969 |
| Property Taxes: | $5,142 |
| Days On Market: | 2157 |
| Lot Size: | 0,14 |
Description
Original owner. Cul-de-sac location. Newer kitchen with all stainless appliances: Jennair, Kitchen-Aid, Samsung. Pantry cabinet has all slideouts. Stove vented outside. Corian counters. Lazy susan. Coffee/Appliance garage with electric outlet and tamboured doors. Plenty of room for table. Open pass thru to DR. Dining L. New Pella 6 bay window with b/in blinds. Hallway with SolaTube for natural light. Stained glass window at front door. Master bedroom features plantation shutters. All bedrooms and LR, DR have oak hardwood floors. Hardwood floors are exposed and in good condition. Stained glass window in upstairs bath, Corian counters. Family room with raised hearth wood burning fireplace. Gas line available. Laundry room with extra storage, newer washer and dryer and utility sink. 2 additional full size closets in this level for coats or laundry. Rear entry to home is here for fast trip to garage. Concrete drive leads to 2.5 car extra wide, deep garage. Plenty of room for toys or workshop. Brick paver patio out back with concrete table and benches that stay for you. Gas grill is built-in. 2 sumps. Battery backup in cemented crawl. There is a flood control system for peace of mind. Walking score 81. That means if you have no car, you can still get around town. Especially since the Niles free bus will transport you. Cable available Comcast.
Property Specifics
| Single Family | |
| — | |
| Tri-Level | |
| 1969 | |
| English | |
| SPLIT LEVEL | |
| No | |
| 0.14 |
| Cook | |
| — | |
| 0 / Not Applicable | |
| None | |
| Lake Michigan,Public | |
| Public Sewer | |
| 10646070 | |
| 09144000260000 |
Nearby Schools
| NAME: | DISTRICT: | DISTANCE: | |
|---|---|---|---|
|
Grade School
Nelson Elementary School |
63 | — | |
|
Middle School
Gemini Junior High School |
63 | Not in DB | |
|
High School
Maine East High School |
207 | Not in DB | |
Property History
| DATE: | EVENT: | PRICE: | SOURCE: |
|---|---|---|---|
| 17 Apr, 2020 | Sold | $310,000 | MRED MLS |
| 13 Mar, 2020 | Under contract | $335,000 | MRED MLS |
| 23 Feb, 2020 | Listed for sale | $335,000 | MRED MLS |
Room Specifics
Total Bedrooms: 3
Bedrooms Above Ground: 3
Bedrooms Below Ground: 0
Dimensions: —
Floor Type: Hardwood
Dimensions: —
Floor Type: Hardwood
Full Bathrooms: 2
Bathroom Amenities: —
Bathroom in Basement: 0
Rooms: Enclosed Porch
Basement Description: Finished,Crawl
Other Specifics
| 2.5 | |
| Concrete Perimeter | |
| Concrete | |
| Patio, Storms/Screens, Outdoor Grill | |
| Cul-De-Sac | |
| 48X117X69X108 | |
| — | |
| None | |
| Hardwood Floors, Solar Tubes/Light Tubes | |
| Microwave, Dishwasher, High End Refrigerator, Washer, Dryer, Disposal, Stainless Steel Appliance(s), Cooktop, Built-In Oven, Range Hood | |
| Not in DB | |
| Curbs, Gated, Sidewalks, Street Lights | |
| — | |
| — | |
| Wood Burning |
Tax History
| Year | Property Taxes |
|---|---|
| 2020 | $5,142 |
Contact Agent
Nearby Similar Homes
Nearby Sold Comparables
Contact Agent
Listing Provided By
RE/MAX Suburban







