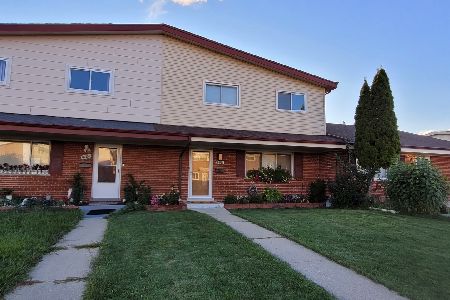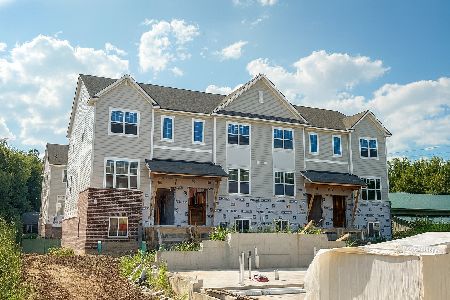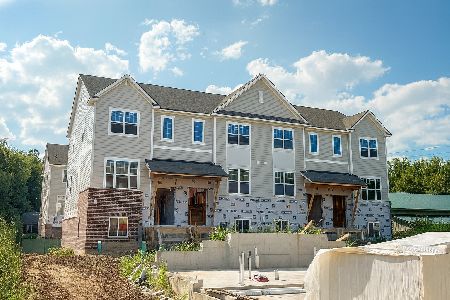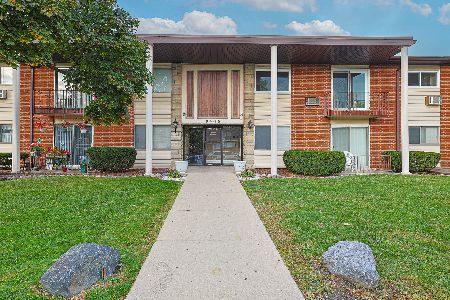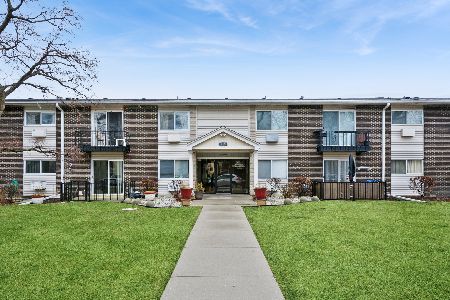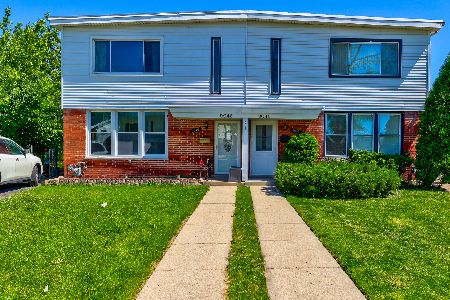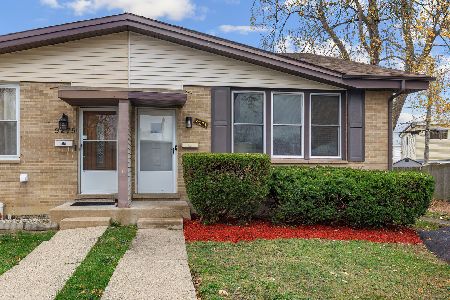9017 Oaks Avenue, Des Plaines, Illinois 60016
$191,000
|
Sold
|
|
| Status: | Closed |
| Sqft: | 1,810 |
| Cost/Sqft: | $105 |
| Beds: | 4 |
| Baths: | 3 |
| Year Built: | 1964 |
| Property Taxes: | $3,749 |
| Days On Market: | 5831 |
| Lot Size: | 0,00 |
Description
Lovely 4 br, 2.5 ba duplex near Golf Mill. Attached one car garage, basement, family room. New roof 2009, all newer windows 2006, washer & dryer 2006, hardwood floor in living room, powder room totally updated 2008. No association fees. Nothing to do - just move in to this clean and beautiful home.
Property Specifics
| Condos/Townhomes | |
| — | |
| — | |
| 1964 | |
| Partial | |
| — | |
| No | |
| — |
| Cook | |
| — | |
| 0 / — | |
| None | |
| Public | |
| Public Sewer | |
| 07450309 | |
| 09152141210000 |
Nearby Schools
| NAME: | DISTRICT: | DISTANCE: | |
|---|---|---|---|
|
Grade School
Mark Twain Elementary School |
63 | — | |
|
Middle School
Gemini Junior High School |
63 | Not in DB | |
|
High School
Maine East High School |
207 | Not in DB | |
Property History
| DATE: | EVENT: | PRICE: | SOURCE: |
|---|---|---|---|
| 23 Sep, 2010 | Sold | $191,000 | MRED MLS |
| 26 Feb, 2010 | Under contract | $189,900 | MRED MLS |
| 22 Feb, 2010 | Listed for sale | $189,900 | MRED MLS |
Room Specifics
Total Bedrooms: 4
Bedrooms Above Ground: 4
Bedrooms Below Ground: 0
Dimensions: —
Floor Type: Carpet
Dimensions: —
Floor Type: Carpet
Dimensions: —
Floor Type: Carpet
Full Bathrooms: 3
Bathroom Amenities: —
Bathroom in Basement: 0
Rooms: —
Basement Description: Finished
Other Specifics
| 1 | |
| — | |
| Asphalt | |
| Patio, Storms/Screens, End Unit | |
| Fenced Yard | |
| 33X95 | |
| — | |
| Full | |
| Vaulted/Cathedral Ceilings, Hardwood Floors, Laundry Hook-Up in Unit, Storage | |
| Range, Dishwasher, Refrigerator, Washer, Dryer, Disposal | |
| Not in DB | |
| — | |
| — | |
| None | |
| — |
Tax History
| Year | Property Taxes |
|---|---|
| 2010 | $3,749 |
Contact Agent
Nearby Similar Homes
Nearby Sold Comparables
Contact Agent
Listing Provided By
Baird & Warner

