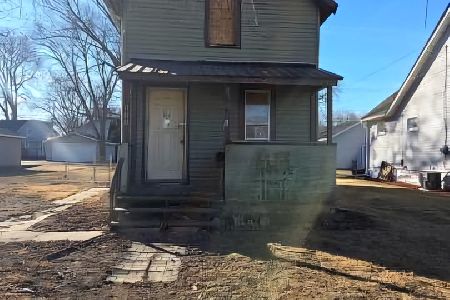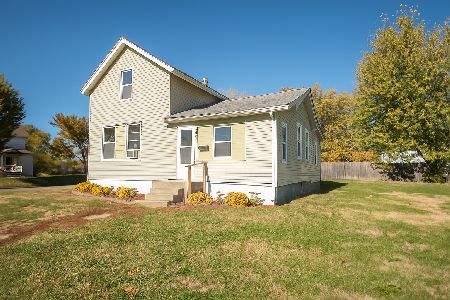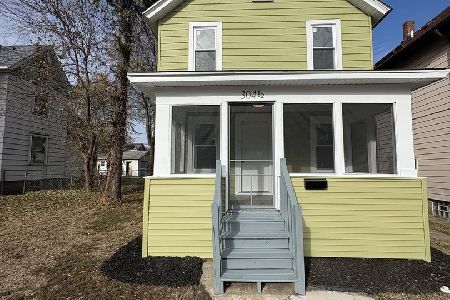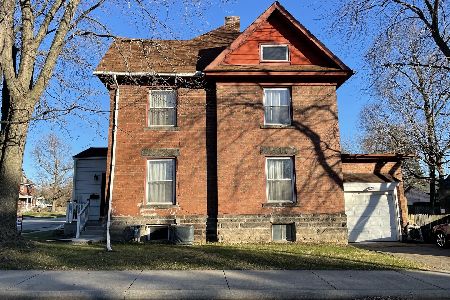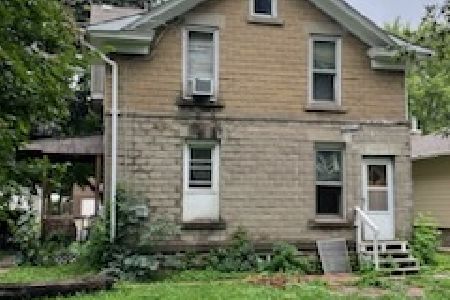902 3rd Street, Sterling, Illinois 61081
$85,000
|
Sold
|
|
| Status: | Closed |
| Sqft: | 2,670 |
| Cost/Sqft: | $33 |
| Beds: | 3 |
| Baths: | 2 |
| Year Built: | 1890 |
| Property Taxes: | $2,329 |
| Days On Market: | 2245 |
| Lot Size: | 0,34 |
Description
Move in condition 2 story home located in one of Sterling's historic districts! Quality throughout from the original hardwood floors and natural woodwork to the open staircase! Remodeled kitchen with granite countertops, 4 season/family room on the main floor, 2nd staircase, 200 amp electric service, main floor laundry, newer windows 2nd level, sq. ft. does not include the finished attic (perfect for game room and 4th bedroom). 2 detached garages (35x27) and (20x12) with a 16x27 shop area!
Property Specifics
| Single Family | |
| — | |
| — | |
| 1890 | |
| Full | |
| — | |
| No | |
| 0.34 |
| Whiteside | |
| — | |
| 0 / Not Applicable | |
| None | |
| Public | |
| Public Sewer | |
| 10571584 | |
| 11204810040000 |
Property History
| DATE: | EVENT: | PRICE: | SOURCE: |
|---|---|---|---|
| 28 Aug, 2014 | Sold | $45,000 | MRED MLS |
| 14 Aug, 2014 | Under contract | $47,500 | MRED MLS |
| 23 Jul, 2014 | Listed for sale | $47,500 | MRED MLS |
| 3 Jun, 2020 | Sold | $85,000 | MRED MLS |
| 20 May, 2020 | Under contract | $87,900 | MRED MLS |
| — | Last price change | $99,900 | MRED MLS |
| 11 Nov, 2019 | Listed for sale | $99,900 | MRED MLS |
| 17 Oct, 2025 | Sold | $109,500 | MRED MLS |
| 11 Sep, 2025 | Under contract | $117,900 | MRED MLS |
| 26 Aug, 2025 | Listed for sale | $117,900 | MRED MLS |
Room Specifics
Total Bedrooms: 3
Bedrooms Above Ground: 3
Bedrooms Below Ground: 0
Dimensions: —
Floor Type: Hardwood
Dimensions: —
Floor Type: Hardwood
Full Bathrooms: 2
Bathroom Amenities: —
Bathroom in Basement: 0
Rooms: Enclosed Porch,Foyer
Basement Description: Unfinished
Other Specifics
| 3 | |
| — | |
| Concrete | |
| Deck | |
| — | |
| 120X125 | |
| Full | |
| — | |
| — | |
| — | |
| Not in DB | |
| — | |
| — | |
| — | |
| Wood Burning |
Tax History
| Year | Property Taxes |
|---|---|
| 2014 | $4,221 |
| 2020 | $2,329 |
| 2025 | $2,687 |
Contact Agent
Nearby Similar Homes
Nearby Sold Comparables
Contact Agent
Listing Provided By
Xtreme Realty

