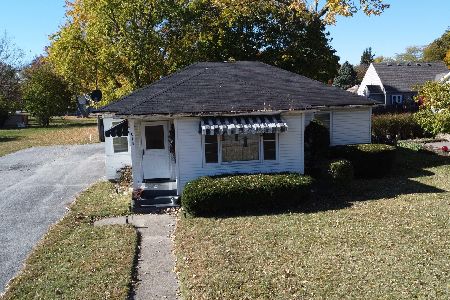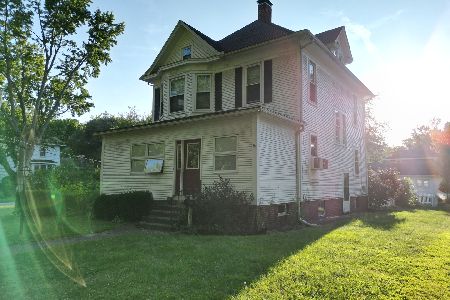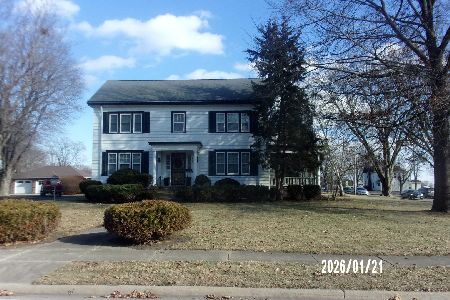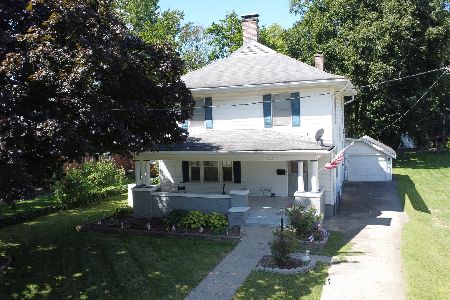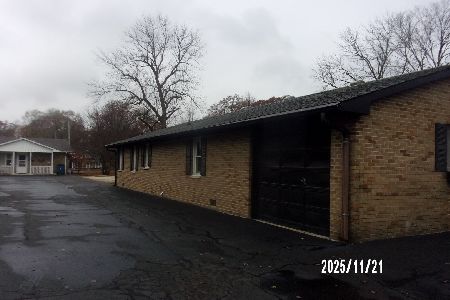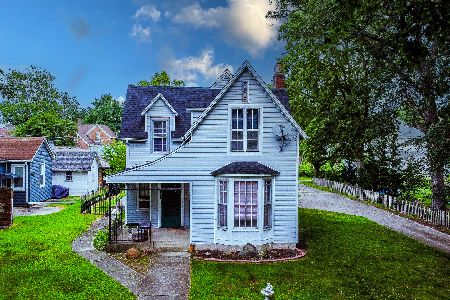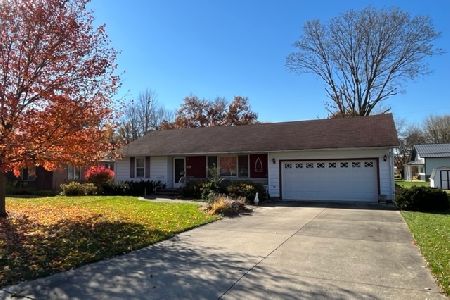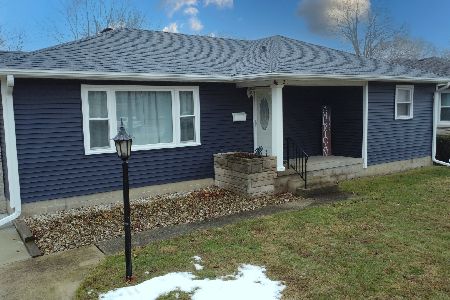902 4th Street, Watseka, Illinois 60970
$125,000
|
Sold
|
|
| Status: | Closed |
| Sqft: | 2,756 |
| Cost/Sqft: | $45 |
| Beds: | 5 |
| Baths: | 2 |
| Year Built: | 1955 |
| Property Taxes: | $3,111 |
| Days On Market: | 2361 |
| Lot Size: | 0,24 |
Description
SPACIOUS & UPDATED 5BR, 2 bath home in south Watseka (NOT in flood zone)! What a great layout - plenty of room for comfortable family living & gracious entertaining. The bright LR has a cool cut stone fireplace; the DR is easily formal or casual, and the huge kitchen has loads of custom cabinetry. The FR has radiant heat floors & plank ceiling, and the 1st floor BR could be an office or guest suite. BONUS: gorgeous flooring; impressive entry w/pressed tin ceiling; built-ins throughout. There are 4 sizeable BRs upstairs, along with an AMAZING modern bath w/heated floors, air jet tub, & full body spray shower. The basement could be further finished for a superb rec room. The wonderful backyard has a shed/workshop, pretty plantings, and ENORMOUS Koi pond - plus room for relaxation & recreation. Close to parks & schools. An OUTSTANDING home - come and see! FPG 2019
Property Specifics
| Single Family | |
| — | |
| Traditional | |
| 1955 | |
| Full | |
| — | |
| No | |
| 0.24 |
| Iroquois | |
| — | |
| 0 / Not Applicable | |
| None | |
| Public | |
| Public Sewer | |
| 10478134 | |
| 26054280010000 |
Nearby Schools
| NAME: | DISTRICT: | DISTANCE: | |
|---|---|---|---|
|
Grade School
Iroquois County Comm |
9 | — | |
|
Middle School
Iroquois County Comm |
9 | Not in DB | |
|
High School
Iroquois County Comm |
9 | Not in DB | |
Property History
| DATE: | EVENT: | PRICE: | SOURCE: |
|---|---|---|---|
| 31 Jan, 2020 | Sold | $125,000 | MRED MLS |
| 17 Dec, 2019 | Under contract | $125,000 | MRED MLS |
| — | Last price change | $139,900 | MRED MLS |
| 7 Aug, 2019 | Listed for sale | $149,000 | MRED MLS |
Room Specifics
Total Bedrooms: 5
Bedrooms Above Ground: 5
Bedrooms Below Ground: 0
Dimensions: —
Floor Type: Hardwood
Dimensions: —
Floor Type: Hardwood
Dimensions: —
Floor Type: Hardwood
Dimensions: —
Floor Type: —
Full Bathrooms: 2
Bathroom Amenities: Whirlpool,Separate Shower,Full Body Spray Shower
Bathroom in Basement: 0
Rooms: Bedroom 5
Basement Description: Partially Finished
Other Specifics
| 2 | |
| Block | |
| Concrete | |
| Brick Paver Patio | |
| Corner Lot,Fenced Yard | |
| 116.18X91.11 | |
| Unfinished | |
| None | |
| Wood Laminate Floors, Heated Floors, First Floor Bedroom, First Floor Laundry, First Floor Full Bath, Built-in Features | |
| Dishwasher, Refrigerator, Washer, Dryer, Cooktop, Built-In Oven, Range Hood | |
| Not in DB | |
| Pool, Sidewalks, Street Lights, Street Paved | |
| — | |
| — | |
| Attached Fireplace Doors/Screen, Gas Log, Gas Starter |
Tax History
| Year | Property Taxes |
|---|---|
| 2020 | $3,111 |
Contact Agent
Nearby Similar Homes
Contact Agent
Listing Provided By
Coldwell Banker Residential

