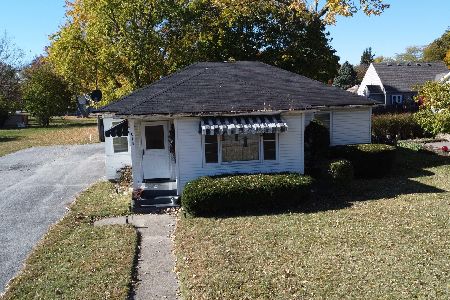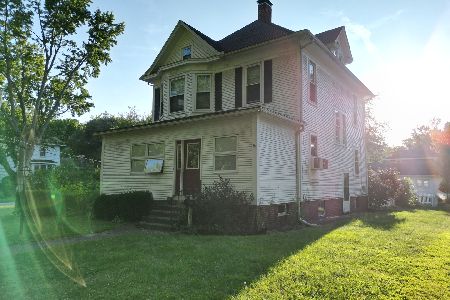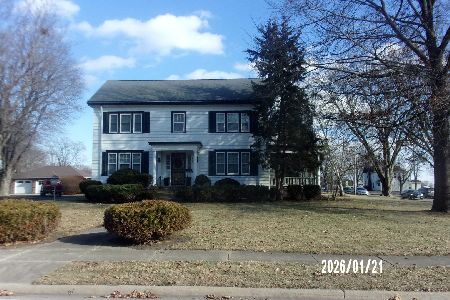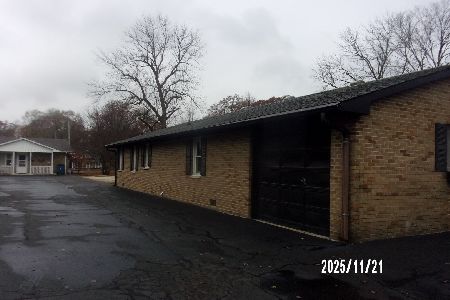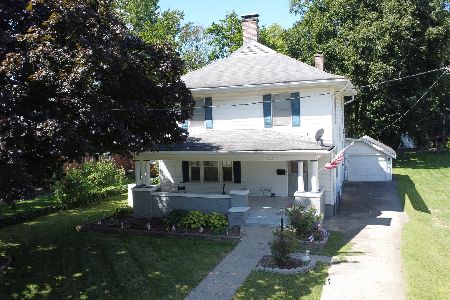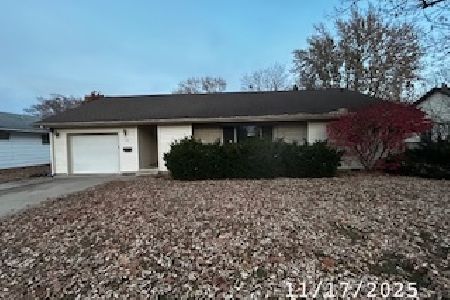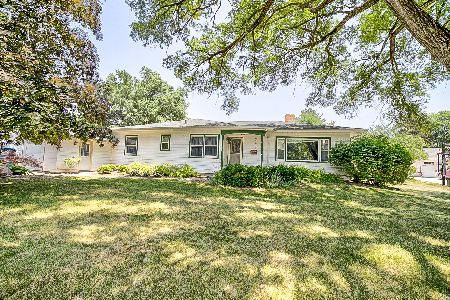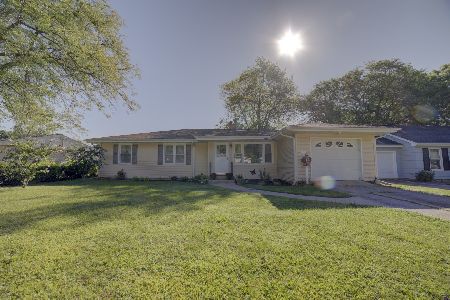902 5th Street, Watseka, Illinois 60970
$79,500
|
Sold
|
|
| Status: | Closed |
| Sqft: | 1,582 |
| Cost/Sqft: | $50 |
| Beds: | 4 |
| Baths: | 2 |
| Year Built: | 1952 |
| Property Taxes: | $3,165 |
| Days On Market: | 2446 |
| Lot Size: | 0,32 |
Description
Big ranch in a great location! 4 bedrooms and 2 full baths. Some hardwood floors recently stripped/refinished and lots of fresh paint have this home ready for new owners. Living room has a gas log fireplace. Huge 23' eat-in kitchen has plenty of room for informal dining and there is a big separate formal dining room as well. An extra treat is the screened patio right off the kitchen...lots of room for relaxing and summertime dining, as it's a good size, and will accommodate a lot! The main bathroom is huge--8x12, with a big garden tub and shower. Plenty of room to add a second sink if needed. Whole house water filtration system. If you need storage, look no further. The basement is an excellent location to store that STUFF! Laundry is in the basement, so plenty of space to fold and hang while you launder. One car garage. Nice back yard. GREAT location, close to Legion Park, swimming pool, hospital and more. No flood plain and no flood insurance required. Roof 7 years old
Property Specifics
| Single Family | |
| — | |
| Ranch | |
| 1952 | |
| Partial | |
| — | |
| No | |
| 0.32 |
| Iroquois | |
| — | |
| 0 / Not Applicable | |
| None | |
| Public | |
| Public Sewer | |
| 10378413 | |
| 26054300020000 |
Property History
| DATE: | EVENT: | PRICE: | SOURCE: |
|---|---|---|---|
| 31 Jan, 2020 | Sold | $79,500 | MRED MLS |
| 19 Nov, 2019 | Under contract | $79,500 | MRED MLS |
| — | Last price change | $89,500 | MRED MLS |
| 13 May, 2019 | Listed for sale | $89,500 | MRED MLS |
| 9 Aug, 2023 | Sold | $126,900 | MRED MLS |
| 6 Jul, 2023 | Under contract | $129,900 | MRED MLS |
| 9 Jun, 2023 | Listed for sale | $129,900 | MRED MLS |
Room Specifics
Total Bedrooms: 4
Bedrooms Above Ground: 4
Bedrooms Below Ground: 0
Dimensions: —
Floor Type: Carpet
Dimensions: —
Floor Type: Carpet
Dimensions: —
Floor Type: Hardwood
Full Bathrooms: 2
Bathroom Amenities: Garden Tub
Bathroom in Basement: 0
Rooms: No additional rooms
Basement Description: Unfinished
Other Specifics
| 1 | |
| Block | |
| Concrete | |
| Patio, Porch, Screened Patio | |
| — | |
| 114X125 | |
| — | |
| None | |
| Hardwood Floors, First Floor Bedroom, First Floor Full Bath | |
| Microwave, Dishwasher, Washer, Dryer | |
| Not in DB | |
| Pool, Tennis Courts, Street Paved | |
| — | |
| — | |
| Gas Log |
Tax History
| Year | Property Taxes |
|---|---|
| 2020 | $3,165 |
| 2023 | $3,541 |
Contact Agent
Nearby Similar Homes
Nearby Sold Comparables
Contact Agent
Listing Provided By
McColly Rosenboom

