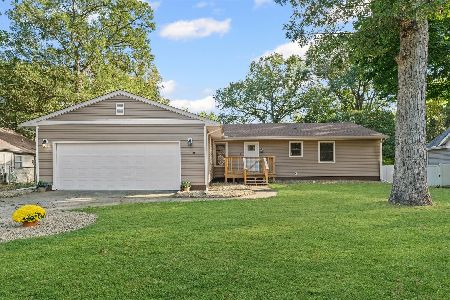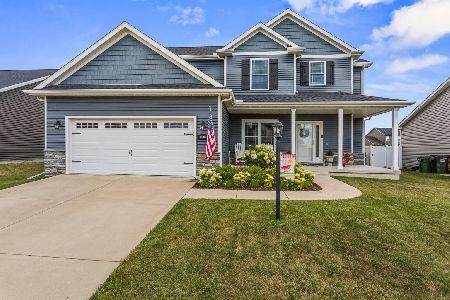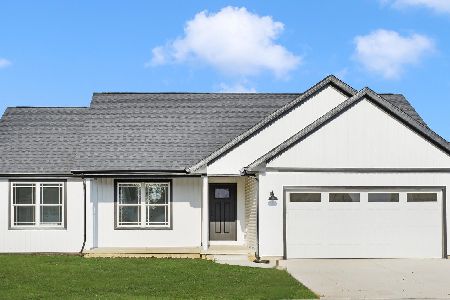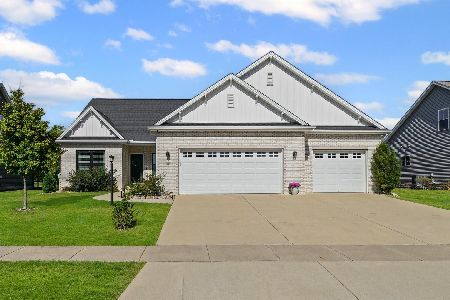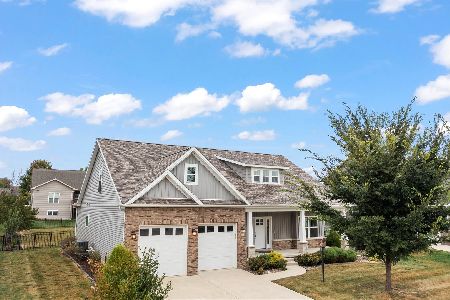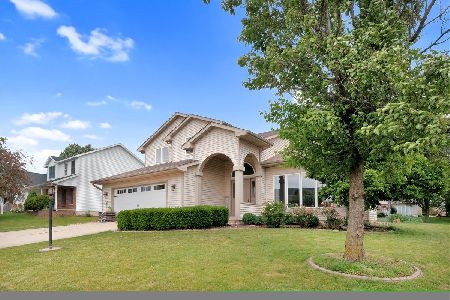902 Amy Drive, Mahomet, Illinois 61853
$229,990
|
Sold
|
|
| Status: | Closed |
| Sqft: | 2,295 |
| Cost/Sqft: | $100 |
| Beds: | 4 |
| Baths: | 3 |
| Year Built: | 1994 |
| Property Taxes: | $5,249 |
| Days On Market: | 2285 |
| Lot Size: | 0,48 |
Description
Wonderful home set on one of the larger west-side lots in Mahomet's popular Sandy Ridge. Nice curb appeal w/full brick front, side-load garage & upscale real wood exterior in move-in condition. Many updates, new high-eff furnace & AC in 2017, new 50-gal water heater 2011, full tear-off roof w/architectural shingles 06. Remodeled, gorgeous new current wooden flooring, carpet/pad/paint/fixtures/granite/stainless, new front door/foyer flooring, updated landscaping, new patio, new overhead doors in garage (now heated & w/workbench/bonus storage), new fireplace gas log, updated bathrooms, upgraded insulation, & more. 2,300 sq ft, big lot w/Southern exposure, 4 beds, exceptional 1/2 acre lot w/mature trees, Andersen windows, super location/neighborhood, legendary Mahomet schools/parks/golf, just 10 minutes from N. Prospect Champaign! Owners can offer quick closing/possession or later. JUST REDUCED AGAIN! Super off-season buy... original $250k, now just $229,990!!
Property Specifics
| Single Family | |
| — | |
| Traditional | |
| 1994 | |
| None | |
| — | |
| No | |
| 0.48 |
| Champaign | |
| Sandy Ridge | |
| 150 / Annual | |
| Other | |
| Public | |
| Public Sewer | |
| 10438080 | |
| 151314303001 |
Nearby Schools
| NAME: | DISTRICT: | DISTANCE: | |
|---|---|---|---|
|
Grade School
Mahomet Elementary School |
3 | — | |
|
Middle School
Mahomet Junior High School |
3 | Not in DB | |
|
High School
Mahomet-seymour High School |
3 | Not in DB | |
Property History
| DATE: | EVENT: | PRICE: | SOURCE: |
|---|---|---|---|
| 3 Mar, 2020 | Sold | $229,990 | MRED MLS |
| 25 Jan, 2020 | Under contract | $229,990 | MRED MLS |
| — | Last price change | $234,500 | MRED MLS |
| 9 Aug, 2019 | Listed for sale | $250,000 | MRED MLS |
Room Specifics
Total Bedrooms: 4
Bedrooms Above Ground: 4
Bedrooms Below Ground: 0
Dimensions: —
Floor Type: Carpet
Dimensions: —
Floor Type: Carpet
Dimensions: —
Floor Type: Carpet
Full Bathrooms: 3
Bathroom Amenities: Double Sink
Bathroom in Basement: 0
Rooms: Foyer,Walk In Closet
Basement Description: Crawl
Other Specifics
| 2 | |
| Block,Concrete Perimeter | |
| Concrete | |
| Deck, Patio, Hot Tub | |
| Corner Lot,Mature Trees | |
| 184 X 128 X 111 X 105 | |
| — | |
| Full | |
| Skylight(s), Hardwood Floors | |
| Range, Dishwasher, Refrigerator, Disposal | |
| Not in DB | |
| Curbs, Sidewalks, Street Paved | |
| — | |
| — | |
| Wood Burning, Gas Log |
Tax History
| Year | Property Taxes |
|---|---|
| 2020 | $5,249 |
Contact Agent
Nearby Similar Homes
Nearby Sold Comparables
Contact Agent
Listing Provided By
RE/MAX REALTY ASSOCIATES-CHA

