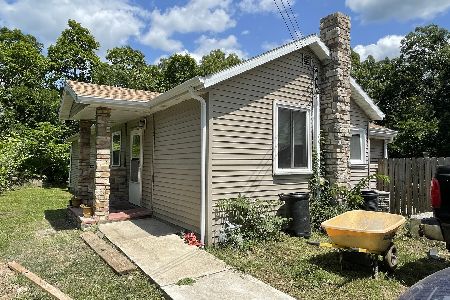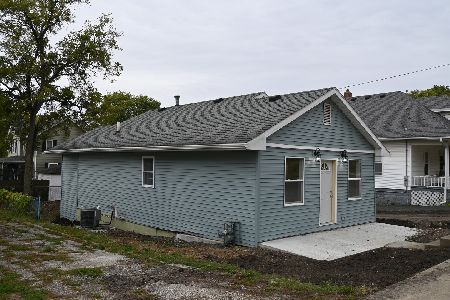902 Andrew Lane, Marseilles, Illinois 61341
$246,500
|
Sold
|
|
| Status: | Closed |
| Sqft: | 2,524 |
| Cost/Sqft: | $99 |
| Beds: | 5 |
| Baths: | 4 |
| Year Built: | 2005 |
| Property Taxes: | $7,645 |
| Days On Market: | 3114 |
| Lot Size: | 0,33 |
Description
Quality custom constructed 6 bedrooms 3 1/2 baths home built by Yoesle & Eddy Construction.Great Location on a quiet cul-de-sac on the north end of Marseilles for easy access for commuters to I-80 or even Ottawa. Open 2 story hardwood foyer, 1st floor office or Living room, Formal Dining room features hardwood floors. Cooks Kitchen features maple cabinets and stainless steel appliances, breakfast bar and sliders to deck. The private fenced back yard features a deck, stamped concrete patio and beautiful 21' Above ground pool with equipment. 1st floor laundry, spacious Family room opens off the Kitchen and features a gas fired brick fireplace. The upper level offers 5 bedrooms including a Master Suite with vaulted ceilings, private bath with whirlpool tub and separate shower. Mostly finished daylight lower level offers a guest suite with private bath, a 12x12 Rec room. New roof, soffits and gutters 2015.
Property Specifics
| Single Family | |
| — | |
| — | |
| 2005 | |
| Full | |
| — | |
| No | |
| 0.33 |
| La Salle | |
| — | |
| 0 / Not Applicable | |
| None | |
| Public | |
| Public Sewer | |
| 09682419 | |
| 2418224013 |
Nearby Schools
| NAME: | DISTRICT: | DISTANCE: | |
|---|---|---|---|
|
Grade School
Marseilles Elementary School |
150 | — | |
|
Middle School
Marseilles Elementary School |
150 | Not in DB | |
|
High School
Ottawa Township High School |
140 | Not in DB | |
Property History
| DATE: | EVENT: | PRICE: | SOURCE: |
|---|---|---|---|
| 21 Aug, 2017 | Sold | $246,500 | MRED MLS |
| 14 Jul, 2017 | Under contract | $249,500 | MRED MLS |
| 7 Jul, 2017 | Listed for sale | $249,500 | MRED MLS |
Room Specifics
Total Bedrooms: 6
Bedrooms Above Ground: 5
Bedrooms Below Ground: 1
Dimensions: —
Floor Type: Carpet
Dimensions: —
Floor Type: Carpet
Dimensions: —
Floor Type: Carpet
Dimensions: —
Floor Type: —
Dimensions: —
Floor Type: —
Full Bathrooms: 4
Bathroom Amenities: Whirlpool,Separate Shower,Double Sink
Bathroom in Basement: 1
Rooms: Bedroom 5,Recreation Room,Bedroom 6,Office,Foyer
Basement Description: Partially Finished
Other Specifics
| 2 | |
| — | |
| Concrete | |
| Deck, Porch, Stamped Concrete Patio, Above Ground Pool | |
| Cul-De-Sac,Fenced Yard,Irregular Lot,Landscaped | |
| 55X139X185X137 | |
| — | |
| Full | |
| Vaulted/Cathedral Ceilings, Hardwood Floors, First Floor Laundry | |
| Range, Microwave, Dishwasher, Disposal, Stainless Steel Appliance(s) | |
| Not in DB | |
| Street Lights, Street Paved | |
| — | |
| — | |
| Gas Log, Heatilator |
Tax History
| Year | Property Taxes |
|---|---|
| 2017 | $7,645 |
Contact Agent
Nearby Similar Homes
Nearby Sold Comparables
Contact Agent
Listing Provided By
Coldwell Banker The Real Estate Group






