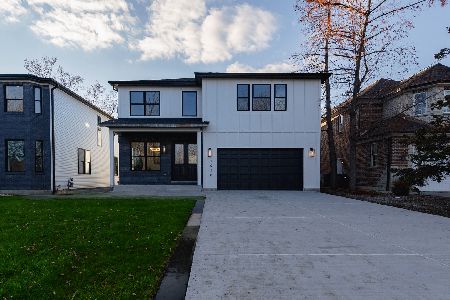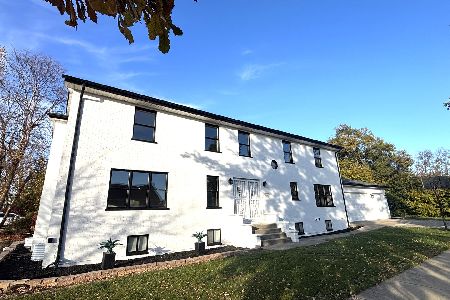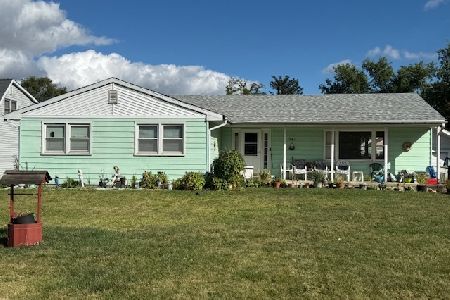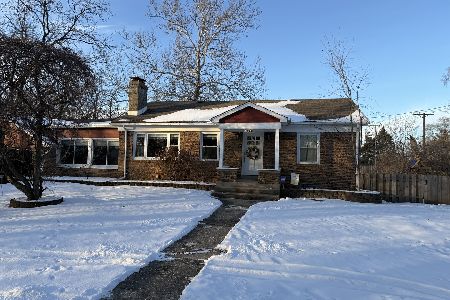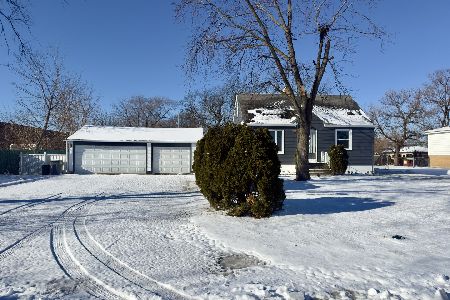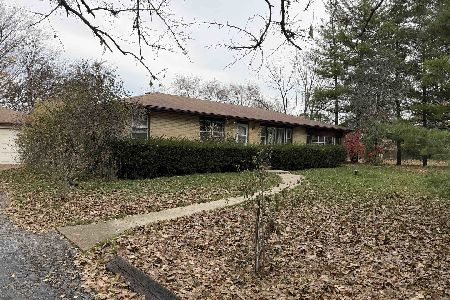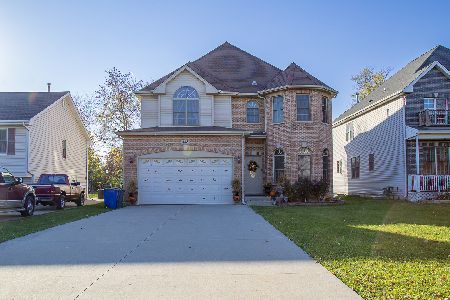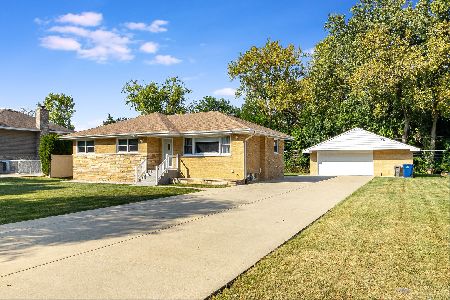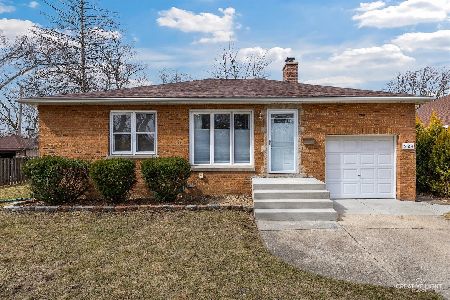902 Ardmore Avenue, Villa Park, Illinois 60181
$365,700
|
Sold
|
|
| Status: | Closed |
| Sqft: | 3,618 |
| Cost/Sqft: | $104 |
| Beds: | 5 |
| Baths: | 5 |
| Year Built: | 2005 |
| Property Taxes: | $10,078 |
| Days On Market: | 3761 |
| Lot Size: | 0,21 |
Description
Newer construction/2-sty siding traditional single family home w/full unfinished attic w/its own stairwell & ready for finishing touches. 2nd fl w/master bedroom w/double door/master full bathroom w/heated floors/jacuzzi tub/separate shower/double sink w/corian counter/additional good sized 3 bedrooms & 3 full bathrooms/loft area/laundry room/all bedrooms have walk in closets/ 2nd BR is guest bedroom w/its own bathroom/carpet thru-out. 1st fl has open living room/separate dining room/ 1/2 bathroom/5th bedroom/4th full bathroom/fully appliance eat in kitchen w/wine rack & island/breakfast area w/access to deck/family room w/gas starter fireplace/hardwood floors thru-out. Full unfinished basement is ready for your ideas!!! There are recessed lights thru-out/solid wooden windows/ceiling fans/central vacuum system/intercom in each room/zoned heat & air-conditioning/200 & 100 AMPs circuit breakers/sump pumps/deck/front porch/good sized backyard/close to expressway/public transportation.
Property Specifics
| Single Family | |
| — | |
| Traditional | |
| 2005 | |
| Full | |
| — | |
| No | |
| 0.21 |
| Du Page | |
| — | |
| 0 / Not Applicable | |
| None | |
| Public | |
| Public Sewer | |
| 09061305 | |
| 0333416035 |
Property History
| DATE: | EVENT: | PRICE: | SOURCE: |
|---|---|---|---|
| 7 Jan, 2016 | Sold | $365,700 | MRED MLS |
| 19 Nov, 2015 | Under contract | $374,900 | MRED MLS |
| — | Last price change | $410,800 | MRED MLS |
| 10 Oct, 2015 | Listed for sale | $410,800 | MRED MLS |
Room Specifics
Total Bedrooms: 5
Bedrooms Above Ground: 5
Bedrooms Below Ground: 0
Dimensions: —
Floor Type: Carpet
Dimensions: —
Floor Type: Carpet
Dimensions: —
Floor Type: Carpet
Dimensions: —
Floor Type: —
Full Bathrooms: 5
Bathroom Amenities: Whirlpool,Separate Shower,Double Sink
Bathroom in Basement: 1
Rooms: Bedroom 5,Breakfast Room,Loft,Walk In Closet
Basement Description: Unfinished
Other Specifics
| 2.5 | |
| Concrete Perimeter | |
| Concrete | |
| Deck, Porch, Storms/Screens | |
| — | |
| 50 X 181 | |
| Full,Interior Stair,Unfinished | |
| Full | |
| Vaulted/Cathedral Ceilings, Hardwood Floors, Heated Floors, First Floor Bedroom, Second Floor Laundry, First Floor Full Bath | |
| Range, Microwave, Dishwasher, Refrigerator, Disposal | |
| Not in DB | |
| Sidewalks, Street Paved | |
| — | |
| — | |
| Gas Starter |
Tax History
| Year | Property Taxes |
|---|---|
| 2016 | $10,078 |
Contact Agent
Nearby Similar Homes
Nearby Sold Comparables
Contact Agent
Listing Provided By
Anthony J.Trotto Real Estate

