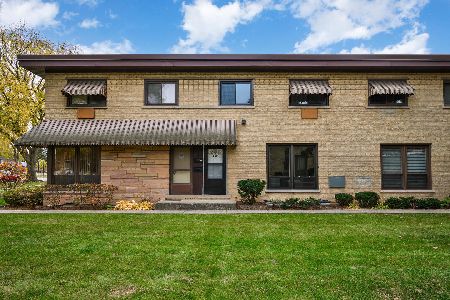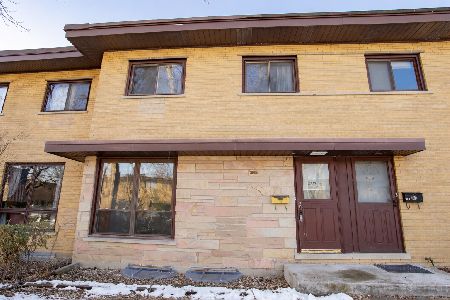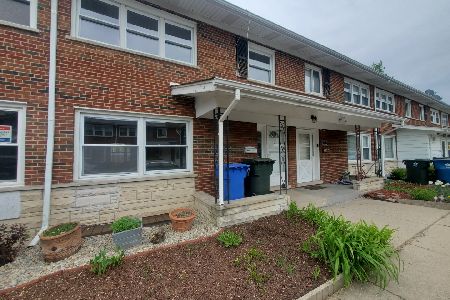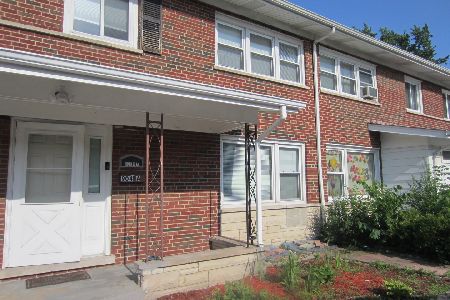902 Boxwood Drive, Mount Prospect, Illinois 60056
$212,500
|
Sold
|
|
| Status: | Closed |
| Sqft: | 1,227 |
| Cost/Sqft: | $167 |
| Beds: | 3 |
| Baths: | 2 |
| Year Built: | 1968 |
| Property Taxes: | $3,806 |
| Days On Market: | 1721 |
| Lot Size: | 0,00 |
Description
Beautifully updated two story townhome with full finished basement! Great floor plan with spacious living and dining rooms. Kitchen has been updated with newer white cabinets, backsplash and quartz countertops, brand new flooring, all stainless appliances. Both bathrooms remodeled with new flooring, vanities and fixtures. Beautiful hardwood flooring in main living areas. Newer wood laminate flooring in the huge basement rec room, plus large utility/laundry area with washer and dryer included. Newer furnace and AC, all windows and doors have been replaced. Interior freshly painted in decorator colors. Private fenced yard with deck. Nothing to do but move in! Low annual fee covers snow plowing and scavenger service. Very convenient location near schools, parks, shopping, restaurants and more. See it today because it won't last!
Property Specifics
| Condos/Townhomes | |
| 2 | |
| — | |
| 1968 | |
| Full | |
| TWO STORY | |
| No | |
| — |
| Cook | |
| — | |
| 21 / Monthly | |
| Scavenger,Snow Removal | |
| Public | |
| Public Sewer | |
| 11085550 | |
| 03274010590000 |
Nearby Schools
| NAME: | DISTRICT: | DISTANCE: | |
|---|---|---|---|
|
Grade School
Euclid Elementary School |
26 | — | |
|
Middle School
River Trails Middle School |
26 | Not in DB | |
|
High School
John Hersey High School |
214 | Not in DB | |
Property History
| DATE: | EVENT: | PRICE: | SOURCE: |
|---|---|---|---|
| 29 Aug, 2017 | Under contract | $0 | MRED MLS |
| 10 Aug, 2017 | Listed for sale | $0 | MRED MLS |
| 22 Jan, 2019 | Under contract | $0 | MRED MLS |
| 16 Oct, 2018 | Listed for sale | $0 | MRED MLS |
| 9 Sep, 2019 | Under contract | $0 | MRED MLS |
| 28 Jul, 2019 | Listed for sale | $0 | MRED MLS |
| 18 Jun, 2021 | Sold | $212,500 | MRED MLS |
| 14 May, 2021 | Under contract | $205,000 | MRED MLS |
| 11 May, 2021 | Listed for sale | $205,000 | MRED MLS |
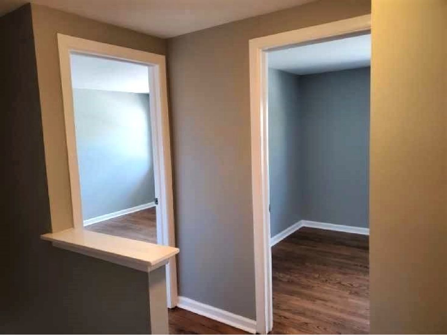
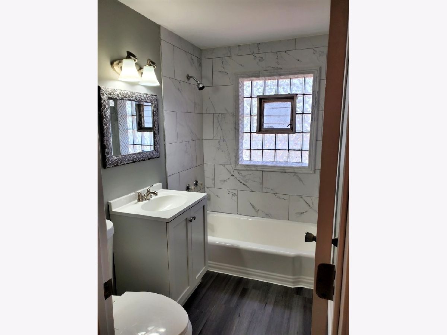
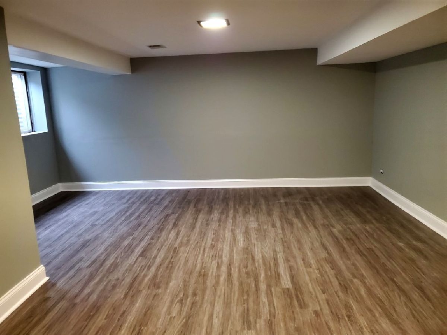
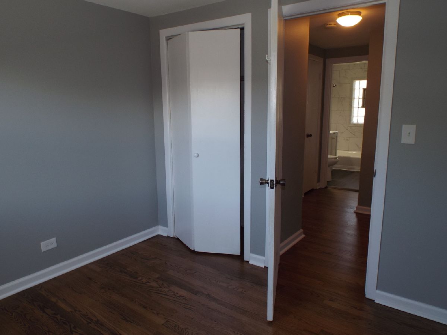
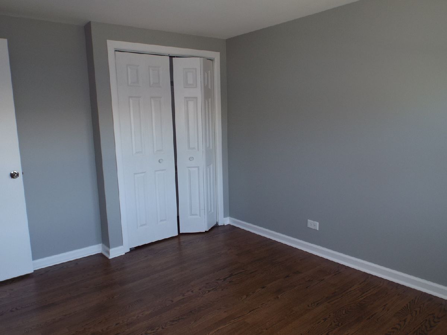
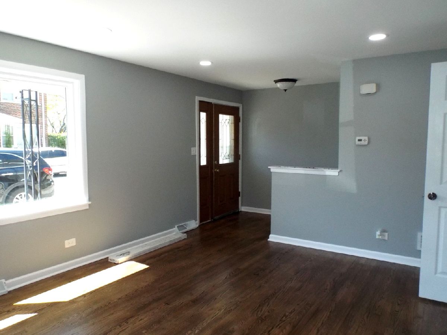
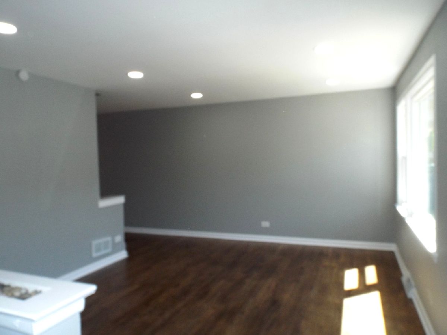
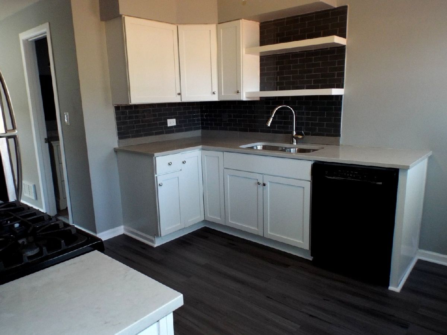
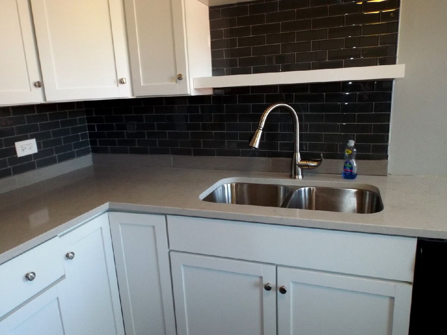
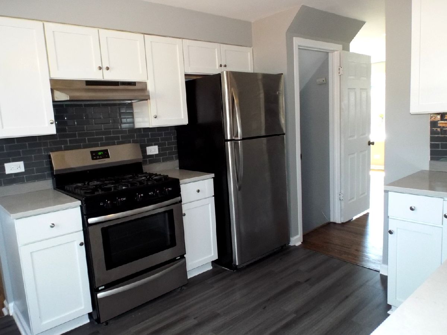
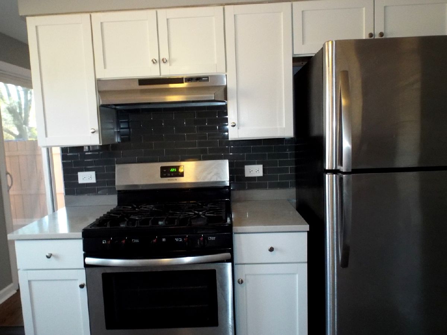
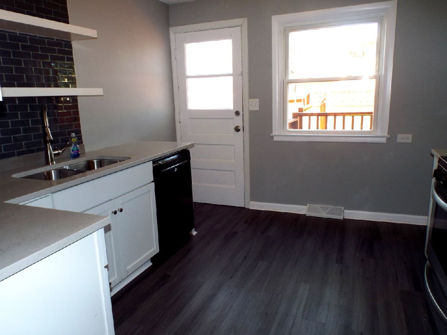
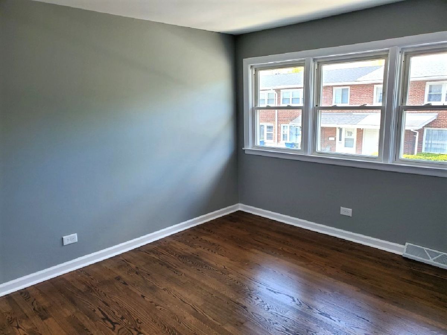
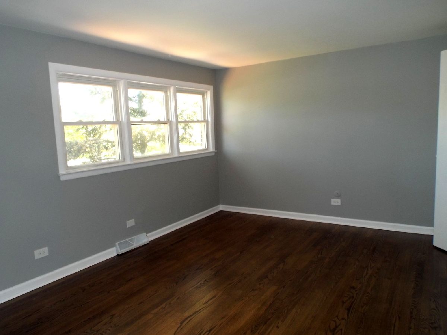
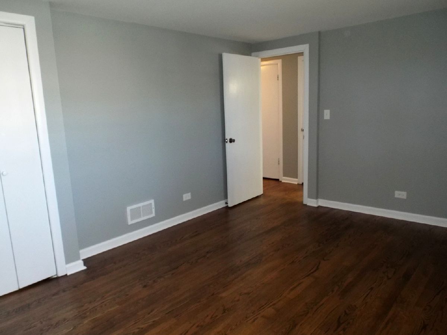
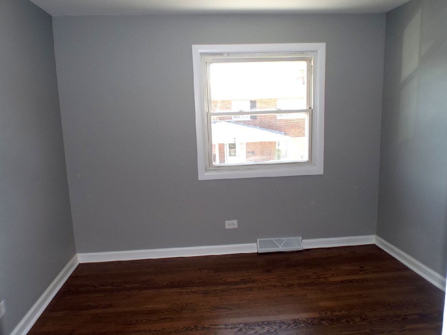
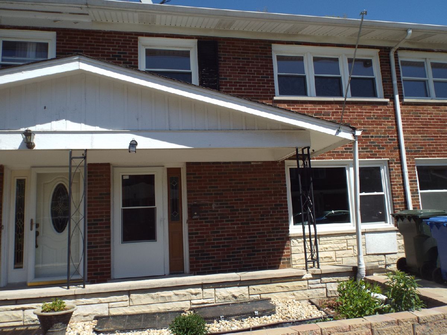
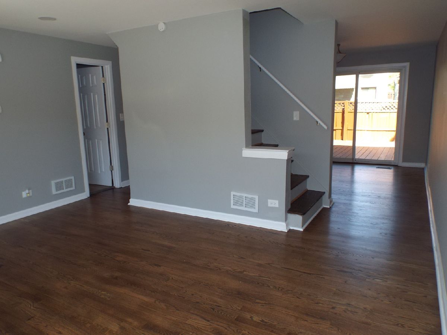
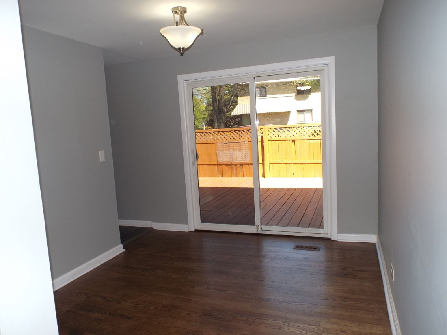
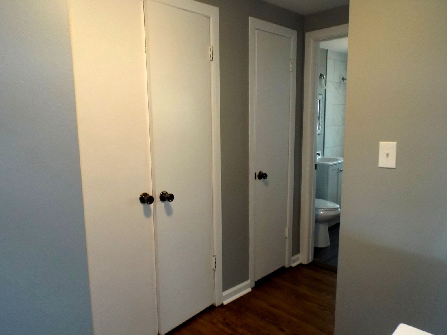
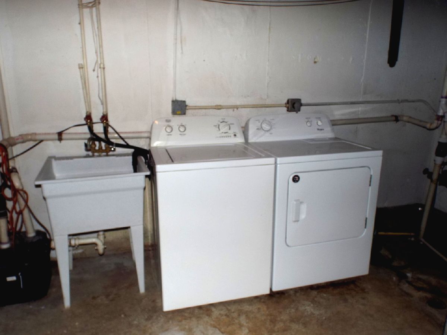
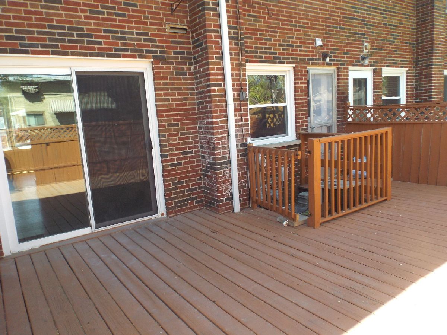
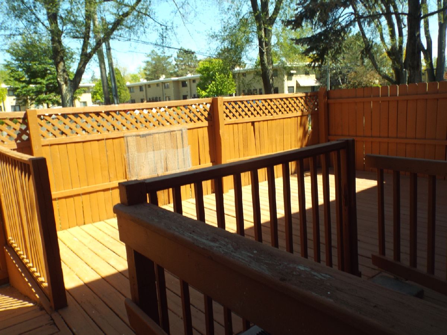
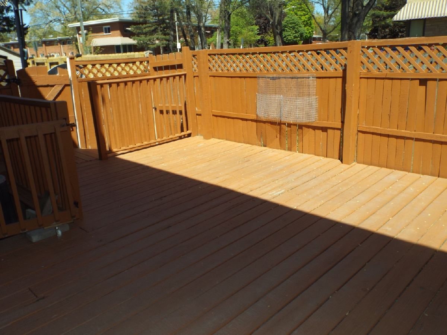
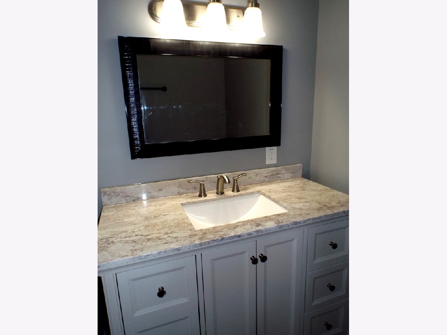
Room Specifics
Total Bedrooms: 3
Bedrooms Above Ground: 3
Bedrooms Below Ground: 0
Dimensions: —
Floor Type: Hardwood
Dimensions: —
Floor Type: Hardwood
Full Bathrooms: 2
Bathroom Amenities: —
Bathroom in Basement: 0
Rooms: Recreation Room
Basement Description: Finished
Other Specifics
| — | |
| Concrete Perimeter | |
| — | |
| Patio | |
| Fenced Yard | |
| 21 X 81 | |
| — | |
| None | |
| Hardwood Floors, Separate Dining Room | |
| Range, Dishwasher, Refrigerator, Washer, Dryer | |
| Not in DB | |
| — | |
| — | |
| — | |
| — |
Tax History
| Year | Property Taxes |
|---|---|
| 2021 | $3,806 |
Contact Agent
Nearby Similar Homes
Nearby Sold Comparables
Contact Agent
Listing Provided By
RE/MAX Central Inc.

