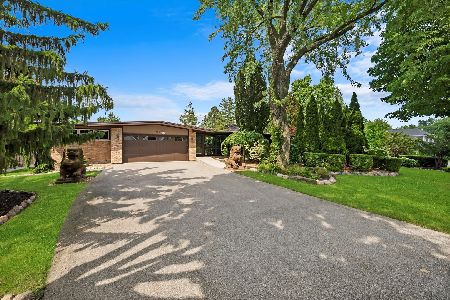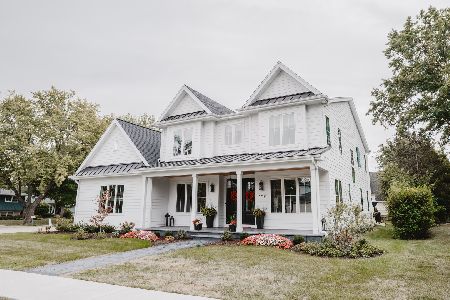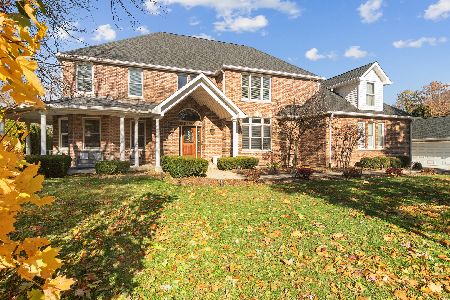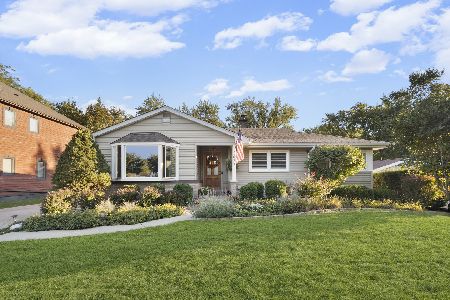902 Dorset Avenue, Palatine, Illinois 60067
$625,000
|
Sold
|
|
| Status: | Closed |
| Sqft: | 3,800 |
| Cost/Sqft: | $176 |
| Beds: | 4 |
| Baths: | 4 |
| Year Built: | 2017 |
| Property Taxes: | $0 |
| Days On Market: | 2995 |
| Lot Size: | 0,23 |
Description
Exceptional opportunity for move-in-ready new construction within walking distance to Fremd HS! Boasting approx 3,800sf of superior quality construction & beautiful craftsmanship, the ample brick complimented by the Hardie Board siding, concrete drive & walks all reflect the quality found inside. The 2-story foyer is flanked by the living & dining rms, then leads to the kitchen & family rm. The island kitchen with beautiful cabinetry, granite & SS appl's is just gorgeous! Whether for entertaining or every day enjoyment, this space will serve as the hub of the home. The kitchen flows to the spacious family rm w/gas start frplc & is open to the all season sun rm, offering a myriad of possibilities. Also, with a full bath & 1st flr study, there is potential for a 1st flr bedrm. The 2nd flr hosts an inviting master suite w/luxury bath & Lg walkin clst. Each add'l bedrm features a walkin clst & pvt bath access. 9' 1st flr & full English bsmt clngs, 2nd flr laundry rm, 3 car gar & much more!
Property Specifics
| Single Family | |
| — | |
| Colonial | |
| 2017 | |
| Full,English | |
| NEW COLONIAL | |
| No | |
| 0.23 |
| Cook | |
| — | |
| 0 / Not Applicable | |
| None | |
| Lake Michigan | |
| Public Sewer | |
| 09771483 | |
| 02212220140000 |
Nearby Schools
| NAME: | DISTRICT: | DISTANCE: | |
|---|---|---|---|
|
Grade School
Stuart R Paddock School |
15 | — | |
|
Middle School
Plum Grove Junior High School |
15 | Not in DB | |
|
High School
Wm Fremd High School |
211 | Not in DB | |
Property History
| DATE: | EVENT: | PRICE: | SOURCE: |
|---|---|---|---|
| 30 Mar, 2018 | Sold | $625,000 | MRED MLS |
| 29 Nov, 2017 | Under contract | $669,900 | MRED MLS |
| 6 Oct, 2017 | Listed for sale | $669,900 | MRED MLS |
Room Specifics
Total Bedrooms: 4
Bedrooms Above Ground: 4
Bedrooms Below Ground: 0
Dimensions: —
Floor Type: Carpet
Dimensions: —
Floor Type: Carpet
Dimensions: —
Floor Type: Carpet
Full Bathrooms: 4
Bathroom Amenities: Whirlpool,Separate Shower,Double Sink
Bathroom in Basement: 0
Rooms: Study,Heated Sun Room,Mud Room,Deck
Basement Description: Unfinished
Other Specifics
| 3 | |
| Concrete Perimeter | |
| Concrete | |
| Deck | |
| — | |
| 81X125 | |
| — | |
| Full | |
| Vaulted/Cathedral Ceilings, Hardwood Floors, First Floor Bedroom, In-Law Arrangement, Second Floor Laundry, First Floor Full Bath | |
| Range, Microwave, Dishwasher, Refrigerator, Disposal, Stainless Steel Appliance(s), Built-In Oven, Range Hood | |
| Not in DB | |
| — | |
| — | |
| — | |
| Gas Starter |
Tax History
| Year | Property Taxes |
|---|
Contact Agent
Nearby Similar Homes
Nearby Sold Comparables
Contact Agent
Listing Provided By
Century 21 Affiliated









