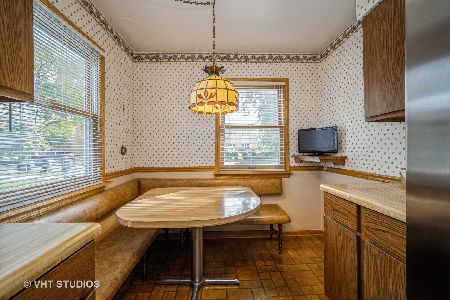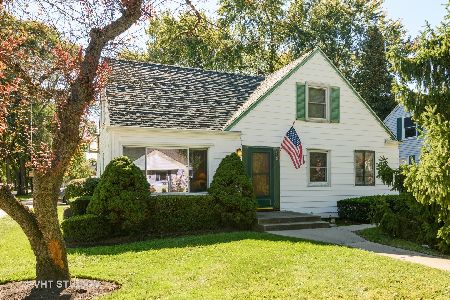902 Dryden Avenue, Arlington Heights, Illinois 60004
$330,000
|
Sold
|
|
| Status: | Closed |
| Sqft: | 1,372 |
| Cost/Sqft: | $244 |
| Beds: | 3 |
| Baths: | 2 |
| Year Built: | 1954 |
| Property Taxes: | $7,225 |
| Days On Market: | 1942 |
| Lot Size: | 0,14 |
Description
This is such an amazing home! This fully renovated and expanded Cape Cod home is located on a desirable street. This home has been completely remodeled from top to bottom. The updates are showcased by the gourmet kitchen with custom cabinetry, granite countertops, stainless steel appliances and breakfast bar. Open floor plan showcases living spaces, two full updated baths and oversized bonus/family room area. Master bedroom with private bathroom. Plenty of storage, bamboo hardwood flooring, newer roof, windows, HVAC, windows, electric, plumbing and so much more. Private fenced in yard with paver patio. Large 2 car garage. Award winning schools and perfect location: close to downtown shopping, restaurants, parks and train. Don't miss your chance to own this stunning home!
Property Specifics
| Single Family | |
| — | |
| Cape Cod | |
| 1954 | |
| None | |
| — | |
| No | |
| 0.14 |
| Cook | |
| — | |
| 0 / Not Applicable | |
| None | |
| Lake Michigan | |
| Public Sewer | |
| 10826638 | |
| 03292020280000 |
Nearby Schools
| NAME: | DISTRICT: | DISTANCE: | |
|---|---|---|---|
|
Grade School
Olive-mary Stitt School |
25 | — | |
|
Middle School
Thomas Middle School |
25 | Not in DB | |
|
High School
John Hersey High School |
214 | Not in DB | |
Property History
| DATE: | EVENT: | PRICE: | SOURCE: |
|---|---|---|---|
| 12 Jun, 2014 | Sold | $160,000 | MRED MLS |
| 2 Jun, 2014 | Under contract | $165,900 | MRED MLS |
| 24 Apr, 2014 | Listed for sale | $165,900 | MRED MLS |
| 27 Feb, 2015 | Sold | $300,000 | MRED MLS |
| 31 Dec, 2014 | Under contract | $305,500 | MRED MLS |
| — | Last price change | $307,500 | MRED MLS |
| 29 Oct, 2014 | Listed for sale | $324,900 | MRED MLS |
| 22 Mar, 2021 | Sold | $330,000 | MRED MLS |
| 12 Feb, 2021 | Under contract | $335,000 | MRED MLS |
| 21 Aug, 2020 | Listed for sale | $335,000 | MRED MLS |
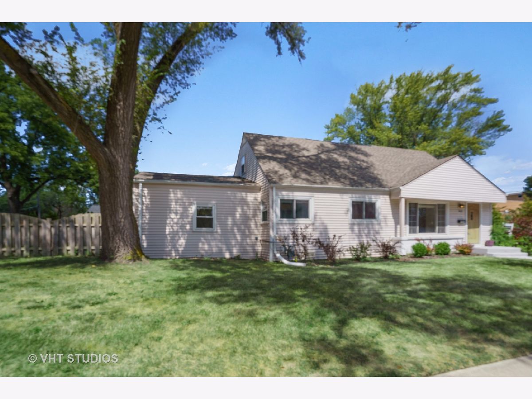
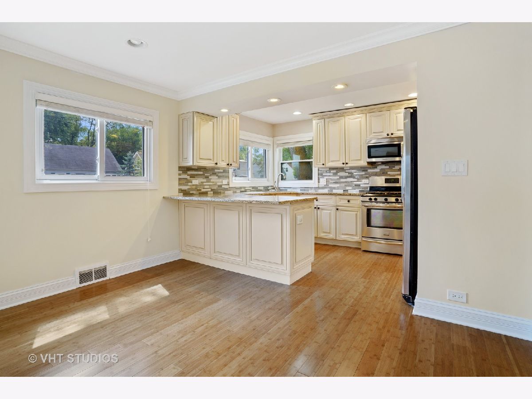
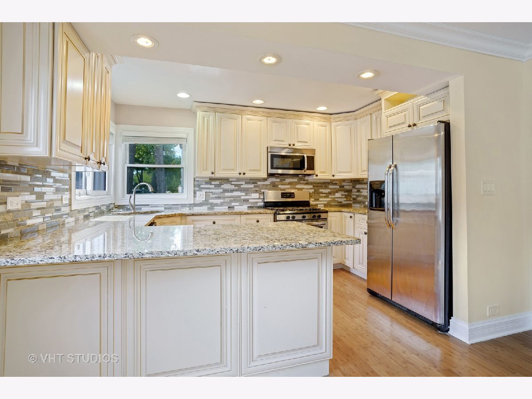
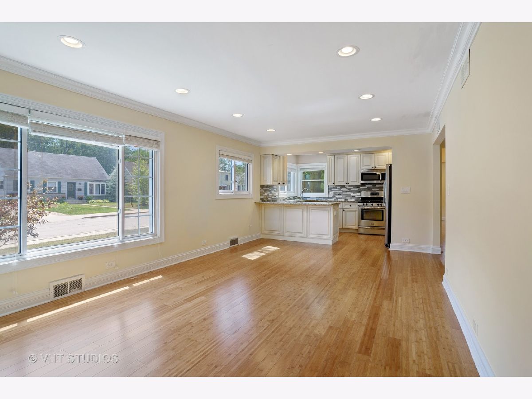
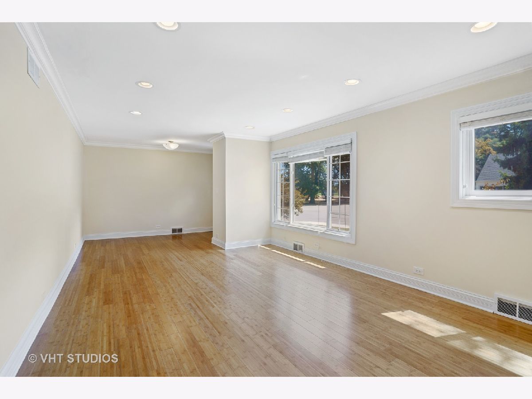
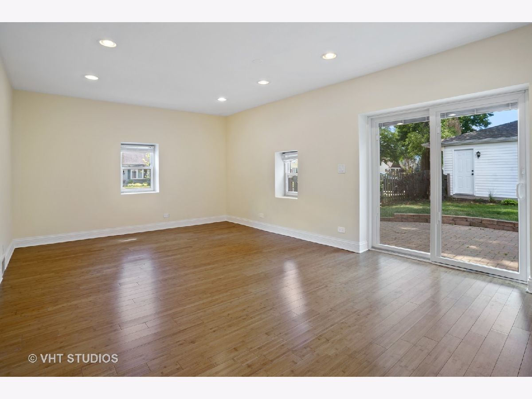
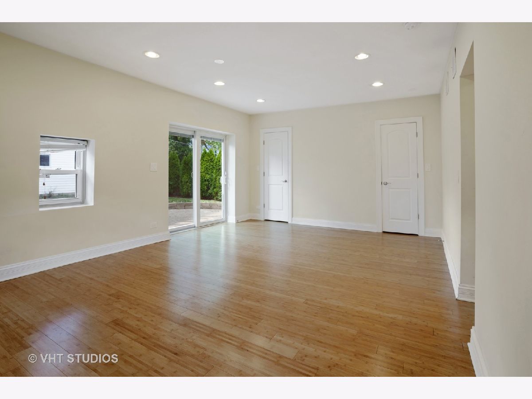
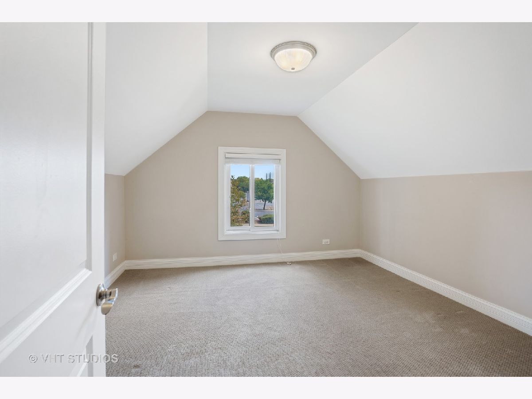
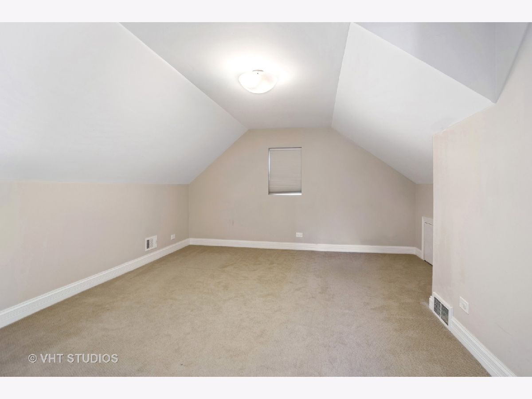
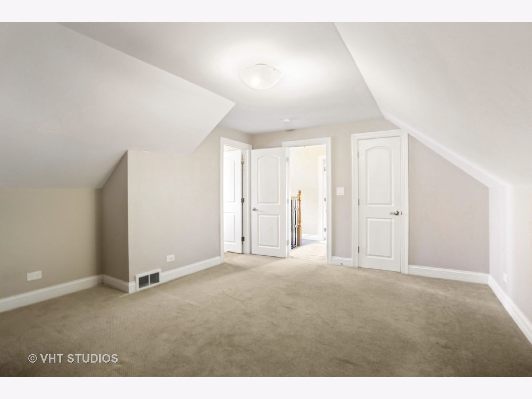
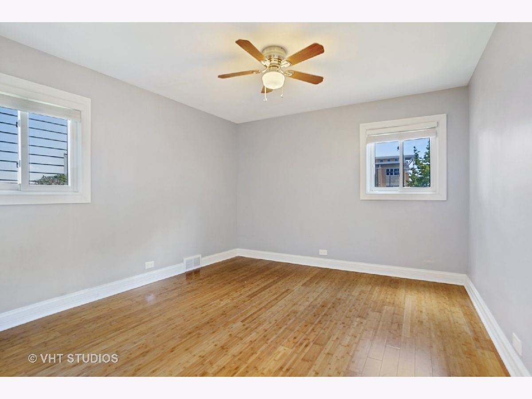
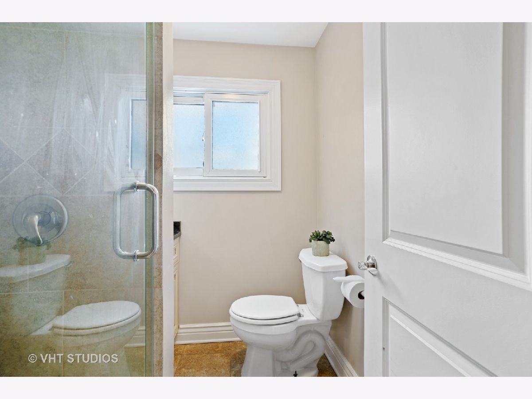
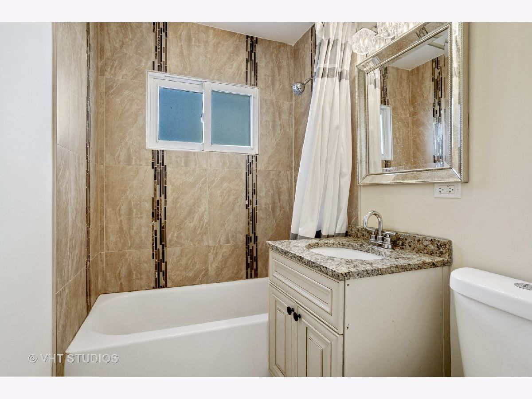
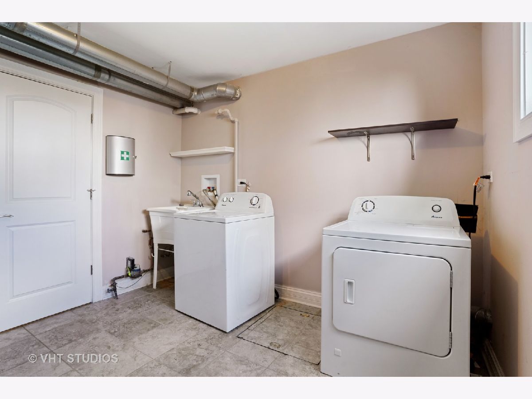
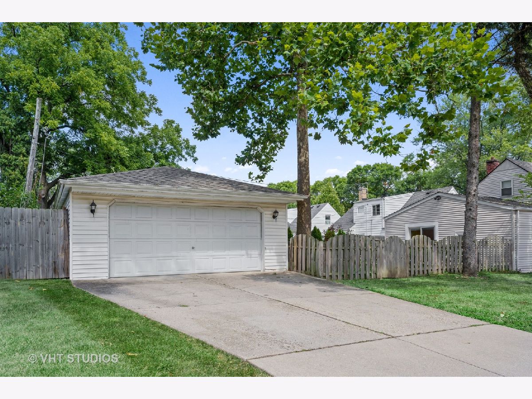
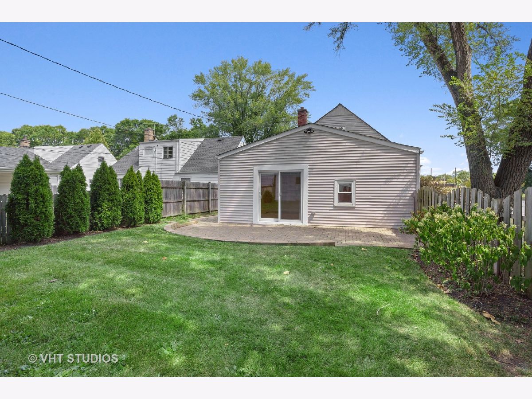
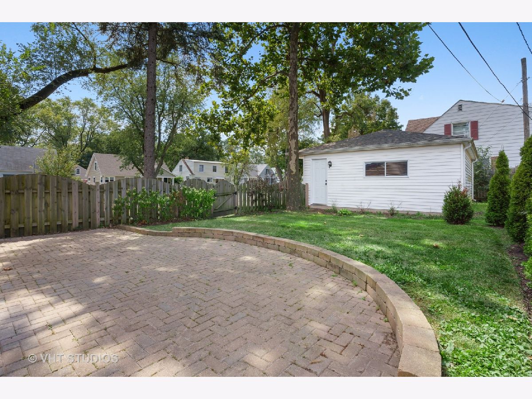
Room Specifics
Total Bedrooms: 3
Bedrooms Above Ground: 3
Bedrooms Below Ground: 0
Dimensions: —
Floor Type: Carpet
Dimensions: —
Floor Type: Hardwood
Full Bathrooms: 2
Bathroom Amenities: —
Bathroom in Basement: 0
Rooms: Foyer
Basement Description: None
Other Specifics
| 2 | |
| Concrete Perimeter | |
| Concrete | |
| Patio, Brick Paver Patio | |
| Corner Lot,Fenced Yard | |
| 49 X 142 X 50 X 142 | |
| — | |
| Full | |
| Hardwood Floors, First Floor Bedroom, First Floor Laundry, First Floor Full Bath | |
| Range, Microwave, Dishwasher, Refrigerator, Washer, Dryer, Disposal, Stainless Steel Appliance(s) | |
| Not in DB | |
| Curbs, Sidewalks | |
| — | |
| — | |
| — |
Tax History
| Year | Property Taxes |
|---|---|
| 2014 | $6,842 |
| 2015 | $6,478 |
| 2021 | $7,225 |
Contact Agent
Nearby Sold Comparables
Contact Agent
Listing Provided By
@properties



