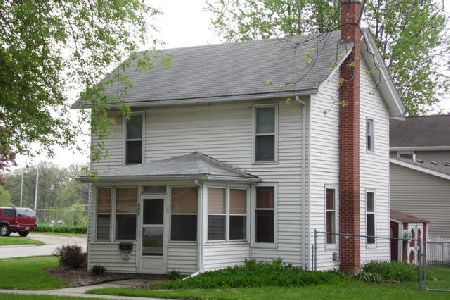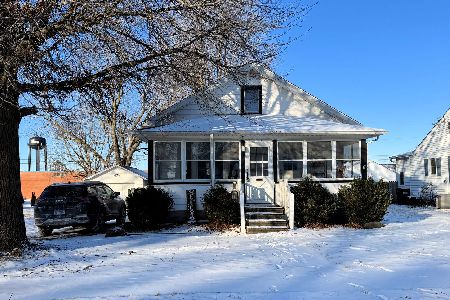902 Garfield Drive, Rochelle, Illinois 61068
$178,000
|
Sold
|
|
| Status: | Closed |
| Sqft: | 2,150 |
| Cost/Sqft: | $86 |
| Beds: | 4 |
| Baths: | 2 |
| Year Built: | 1970 |
| Property Taxes: | $3,758 |
| Days On Market: | 1358 |
| Lot Size: | 0,00 |
Description
BI-LEVEL BEAUTY! This 4 bedroom, 2 bath bi-level home with 2 car attached garage has been well maintained. Living room has beautiful hardwood floor that's continuous down the hallway. Kitchen/dining room have tile floors, back splash, countertops and high-end cabinets. The sliding door going out to a nice composite deck where you can enjoy your morning coffee. The extra large master bedroom with hardwood floors and two closets will be sure to hold your large bedroom set. The 2nd bedroom on main floor has carpet. 1 full bath on each level. The family room is on the lower level for added room for entertaining. There are 2 large bedrooms on the lower level with tile flooring and nicely painted. The laundry room is on the lower level. The large side yard gets plenty of sun for your garden and one shed stays. This home has had many updates over the years - roof, siding, gutters and gutter guards put on last year, windows, hardwood floors, tile flooring, nicely painted, kitchen updated, composite deck and concrete patio and sidewalk. This bi-level beauty sits on a corner lot. Close to interstate, swimming pool, and golf course. 2021 Taxes $2553.42 Not in a Flood Zone per FEMA.
Property Specifics
| Single Family | |
| — | |
| — | |
| 1970 | |
| — | |
| — | |
| No | |
| — |
| Ogle | |
| — | |
| — / Not Applicable | |
| — | |
| — | |
| — | |
| 11409301 | |
| 24251510150000 |
Nearby Schools
| NAME: | DISTRICT: | DISTANCE: | |
|---|---|---|---|
|
High School
Rochelle Township High School |
212 | Not in DB | |
Property History
| DATE: | EVENT: | PRICE: | SOURCE: |
|---|---|---|---|
| 11 Jul, 2022 | Sold | $178,000 | MRED MLS |
| 4 Jun, 2022 | Under contract | $185,000 | MRED MLS |
| — | Last price change | $195,000 | MRED MLS |
| 19 May, 2022 | Listed for sale | $195,000 | MRED MLS |
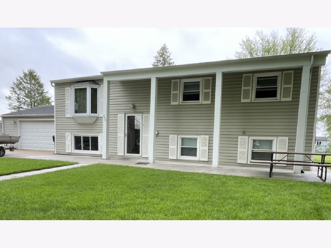
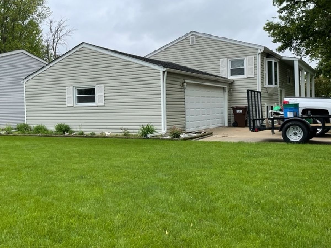
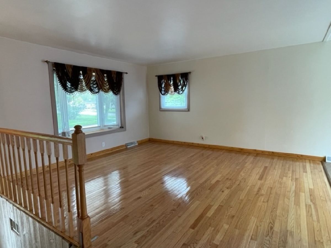
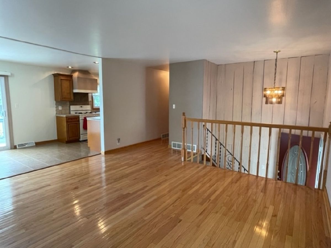
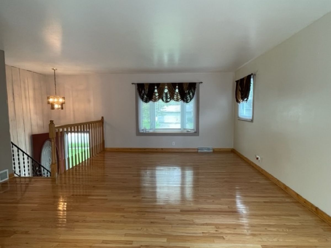
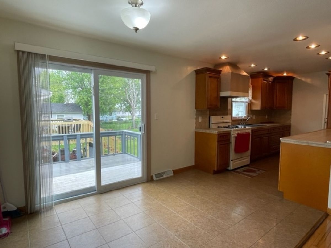
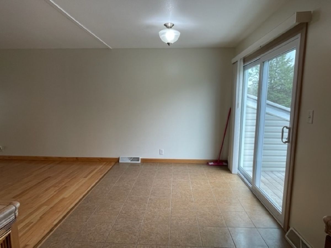
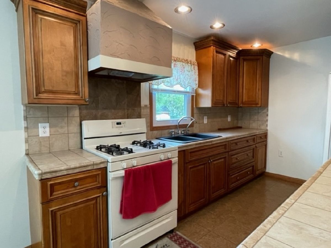
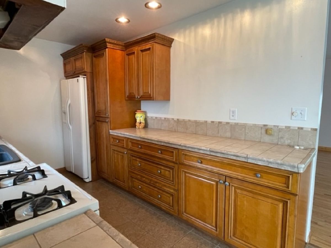
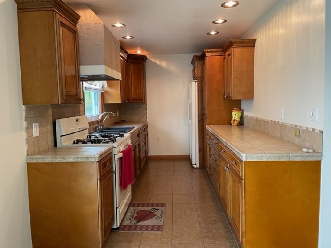
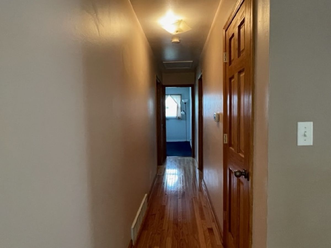
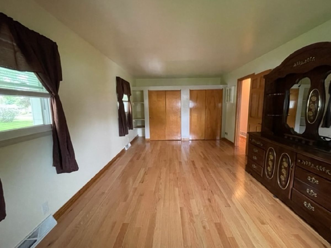
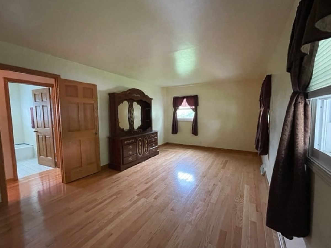
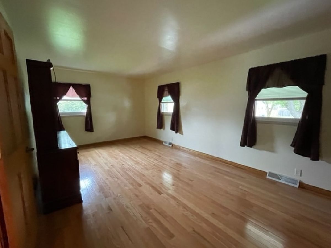
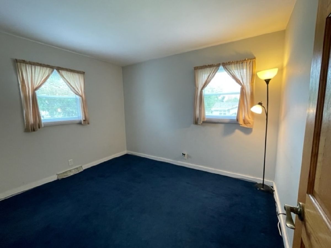
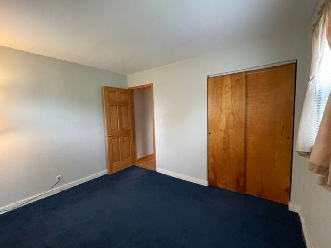
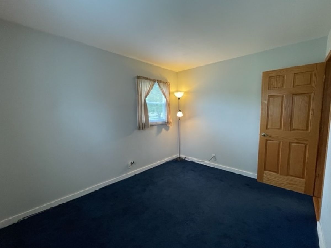
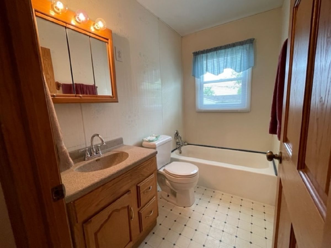
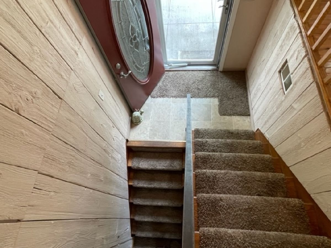
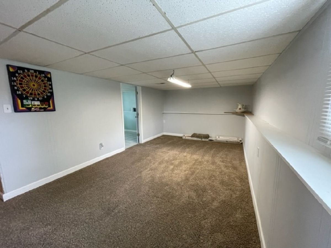
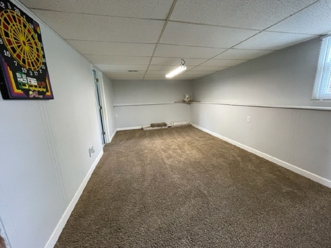
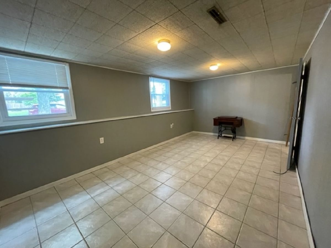
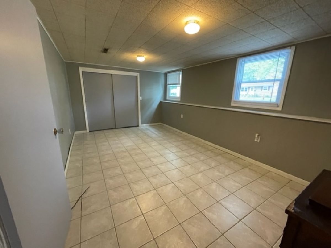
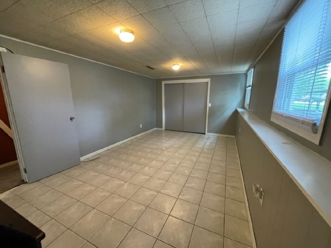
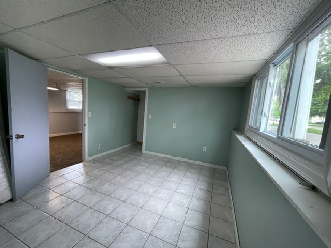
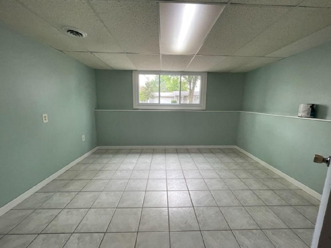
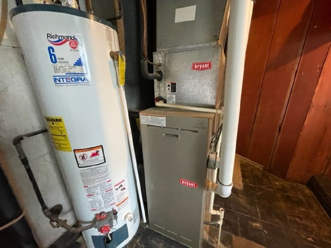
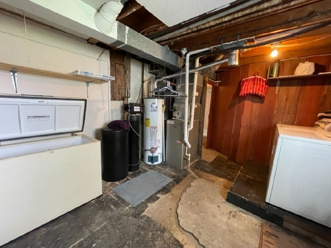
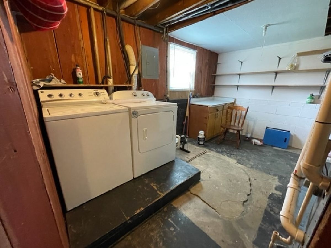
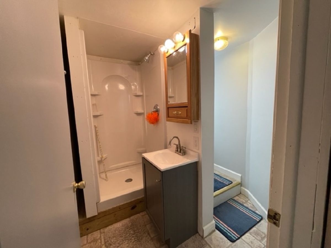
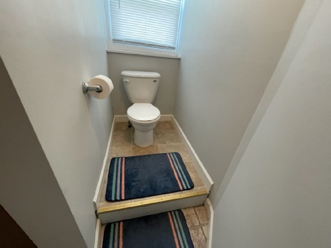
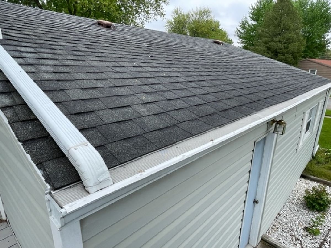
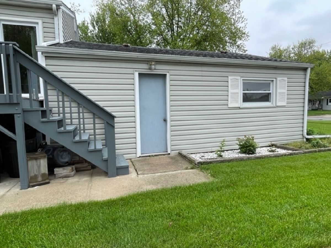
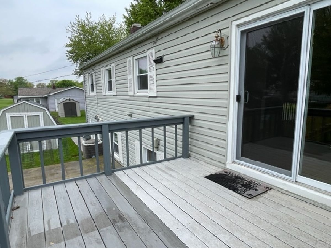
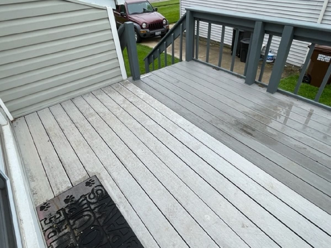
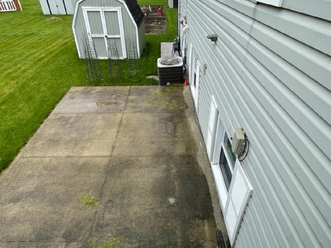
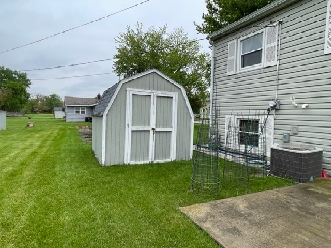
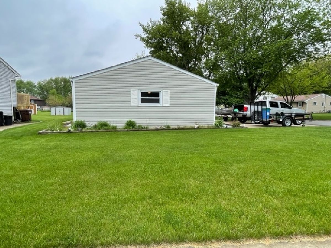
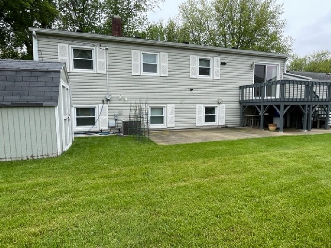
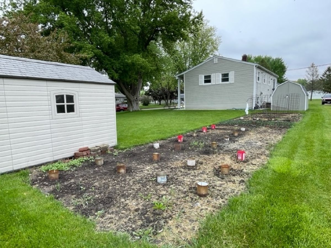
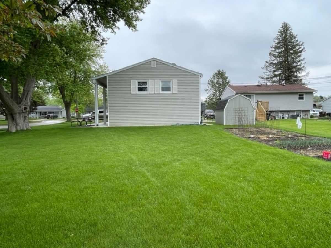
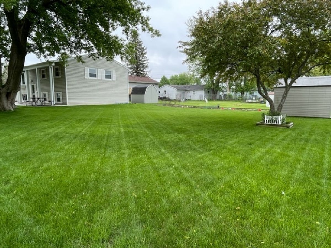
Room Specifics
Total Bedrooms: 4
Bedrooms Above Ground: 4
Bedrooms Below Ground: 0
Dimensions: —
Floor Type: —
Dimensions: —
Floor Type: —
Dimensions: —
Floor Type: —
Full Bathrooms: 2
Bathroom Amenities: —
Bathroom in Basement: 1
Rooms: —
Basement Description: Finished
Other Specifics
| 2 | |
| — | |
| Concrete | |
| — | |
| — | |
| 151X155X72X49 | |
| — | |
| — | |
| — | |
| — | |
| Not in DB | |
| — | |
| — | |
| — | |
| — |
Tax History
| Year | Property Taxes |
|---|---|
| 2022 | $3,758 |
Contact Agent
Nearby Similar Homes
Contact Agent
Listing Provided By
Re/Max Hub City

