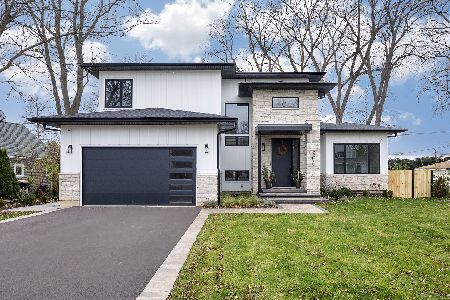902 Glenshire Road, Glenview, Illinois 60025
$1,232,500
|
Sold
|
|
| Status: | Closed |
| Sqft: | 4,400 |
| Cost/Sqft: | $295 |
| Beds: | 5 |
| Baths: | 6 |
| Year Built: | 2014 |
| Property Taxes: | $0 |
| Days On Market: | 4223 |
| Lot Size: | 0,22 |
Description
ARCHITECTURALLY STUNNING BRICK & STONE HOME w/ highest level finishes & beautiful mill-work thruout! Gourmet kit w/ top of line thermador opens to dramatic 2 story FR w/frplc & access to paver patio & firepit & outdoor fireplc. Master w/ lux bath, laundry & huge WIC w. skylts. 1st floor bdrm or offc w/full bth. LL to be finished w/ media rm & bdrm. 3car gar, Radiant heat ready thruout. Its all here. Welcome home.
Property Specifics
| Single Family | |
| — | |
| — | |
| 2014 | |
| Full | |
| — | |
| No | |
| 0.22 |
| Cook | |
| — | |
| 0 / Not Applicable | |
| None | |
| Lake Michigan | |
| Public Sewer | |
| 08658365 | |
| 04334020240000 |
Nearby Schools
| NAME: | DISTRICT: | DISTANCE: | |
|---|---|---|---|
|
Grade School
Henking Elementary School |
34 | — | |
|
Middle School
Attea Middle School |
34 | Not in DB | |
|
High School
Glenbrook South High School |
225 | Not in DB | |
Property History
| DATE: | EVENT: | PRICE: | SOURCE: |
|---|---|---|---|
| 1 Jul, 2009 | Sold | $200,000 | MRED MLS |
| 19 Jun, 2009 | Under contract | $225,000 | MRED MLS |
| 17 Jun, 2009 | Listed for sale | $225,000 | MRED MLS |
| 2 Jan, 2015 | Sold | $1,232,500 | MRED MLS |
| 3 Nov, 2014 | Under contract | $1,299,000 | MRED MLS |
| — | Last price change | $1,399,000 | MRED MLS |
| 28 Jun, 2014 | Listed for sale | $1,399,000 | MRED MLS |
Room Specifics
Total Bedrooms: 6
Bedrooms Above Ground: 5
Bedrooms Below Ground: 1
Dimensions: —
Floor Type: Hardwood
Dimensions: —
Floor Type: Hardwood
Dimensions: —
Floor Type: —
Dimensions: —
Floor Type: —
Dimensions: —
Floor Type: —
Full Bathrooms: 6
Bathroom Amenities: Separate Shower,Double Sink,Full Body Spray Shower,Soaking Tub
Bathroom in Basement: 1
Rooms: Bedroom 5,Bedroom 6,Foyer,Media Room,Mud Room,Recreation Room,Walk In Closet
Basement Description: Finished
Other Specifics
| 3 | |
| Concrete Perimeter | |
| Brick | |
| Balcony, Brick Paver Patio, Storms/Screens, Outdoor Fireplace | |
| Wooded | |
| 70X140 | |
| — | |
| Full | |
| Vaulted/Cathedral Ceilings, Skylight(s), First Floor Bedroom, First Floor Laundry, Second Floor Laundry, First Floor Full Bath | |
| Double Oven, Microwave, Dishwasher, High End Refrigerator, Washer, Dryer, Disposal, Wine Refrigerator | |
| Not in DB | |
| Street Lights, Street Paved | |
| — | |
| — | |
| Gas Starter |
Tax History
| Year | Property Taxes |
|---|---|
| 2009 | $859 |
Contact Agent
Nearby Similar Homes
Nearby Sold Comparables
Contact Agent
Listing Provided By
Berkshire Hathaway HomeServices KoenigRubloff










