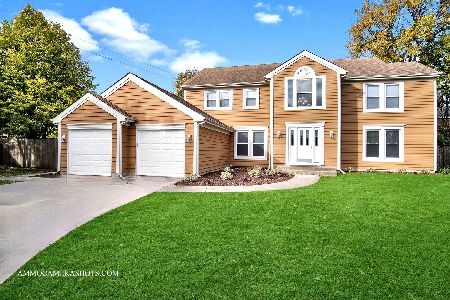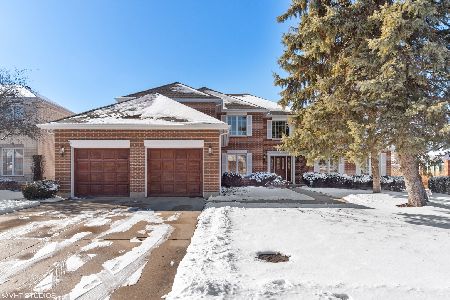902 Kennicott Place, Mount Prospect, Illinois 60056
$560,000
|
Sold
|
|
| Status: | Closed |
| Sqft: | 3,218 |
| Cost/Sqft: | $179 |
| Beds: | 3 |
| Baths: | 4 |
| Year Built: | 1988 |
| Property Taxes: | $12,783 |
| Days On Market: | 2885 |
| Lot Size: | 0,00 |
Description
WOW! Be prepared to be impressed. Over 3200 SQ FT in this beautifully appointed rambling ranch. Walk in and be greeted by the cathedral ceiling with dramatic brick fireplace in the great room. An entertainers dream with a large kitchen with eating area, spacious dining room and great room with wet bar. Kitchen updated in 2013 with stunning maplecabinets, granite counters, stainless steel appliances including 5 burner stove and double oven. 3 Spacious bedrooms plus a den/office. Master bedroom suite with two large walk-in closets, sitting area, master bathroom with soaker tub, two vanities and separate shower and commode. Fully finished basement with bar, tons of space to entertain and full bathroom. Expanded 2.5 car garage easily fits 2 cars and extra storage. Just one block from park, tennis courts, pond, walking path. Close to restaurants, shopping and schools. Close to major highways getting you to downtown Chicago with ease.
Property Specifics
| Single Family | |
| — | |
| Ranch | |
| 1988 | |
| Full | |
| — | |
| No | |
| — |
| Cook | |
| Courts Of Kennicott | |
| 0 / Not Applicable | |
| None | |
| Lake Michigan,Public | |
| Public Sewer | |
| 09871176 | |
| 08152000500000 |
Nearby Schools
| NAME: | DISTRICT: | DISTANCE: | |
|---|---|---|---|
|
Grade School
Forest View Elementary School |
59 | — | |
|
Middle School
Holmes Junior High School |
59 | Not in DB | |
|
High School
Rolling Meadows High School |
214 | Not in DB | |
Property History
| DATE: | EVENT: | PRICE: | SOURCE: |
|---|---|---|---|
| 1 Jun, 2018 | Sold | $560,000 | MRED MLS |
| 13 Apr, 2018 | Under contract | $574,900 | MRED MLS |
| — | Last price change | $584,900 | MRED MLS |
| 2 Mar, 2018 | Listed for sale | $584,900 | MRED MLS |
Room Specifics
Total Bedrooms: 3
Bedrooms Above Ground: 3
Bedrooms Below Ground: 0
Dimensions: —
Floor Type: Carpet
Dimensions: —
Floor Type: Carpet
Full Bathrooms: 4
Bathroom Amenities: Whirlpool,Separate Shower
Bathroom in Basement: 1
Rooms: Breakfast Room,Foyer,Great Room,Den,Storage,Workshop,Utility Room-1st Floor
Basement Description: Finished,Crawl
Other Specifics
| 2.5 | |
| Concrete Perimeter | |
| Concrete | |
| Patio | |
| Cul-De-Sac,Landscaped | |
| 80X148 | |
| — | |
| Full | |
| Vaulted/Cathedral Ceilings, Bar-Dry, Bar-Wet, First Floor Bedroom | |
| Double Oven, Range, Microwave, Dishwasher, Refrigerator, Disposal, Stainless Steel Appliance(s) | |
| Not in DB | |
| Sidewalks, Street Lights, Street Paved | |
| — | |
| — | |
| Gas Log, Gas Starter |
Tax History
| Year | Property Taxes |
|---|---|
| 2018 | $12,783 |
Contact Agent
Nearby Similar Homes
Nearby Sold Comparables
Contact Agent
Listing Provided By
Baird & Warner












