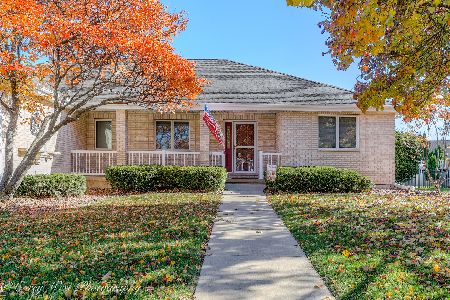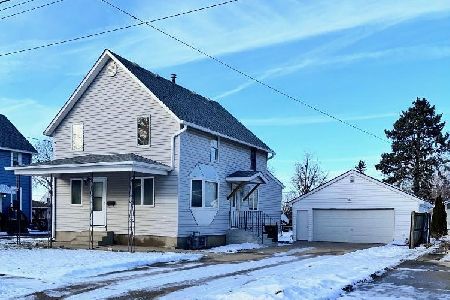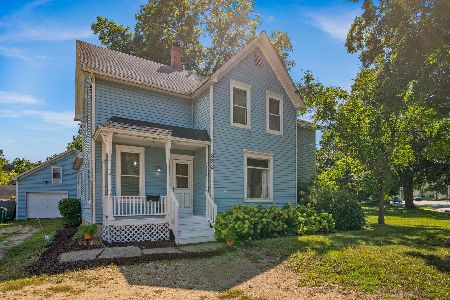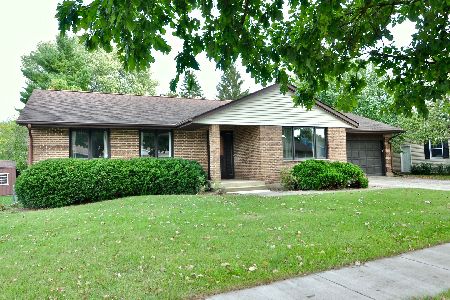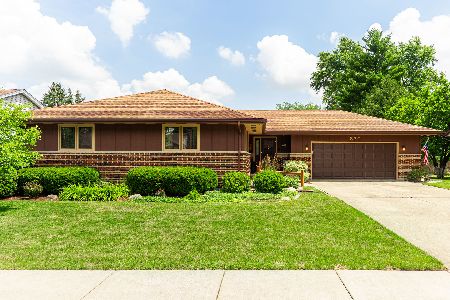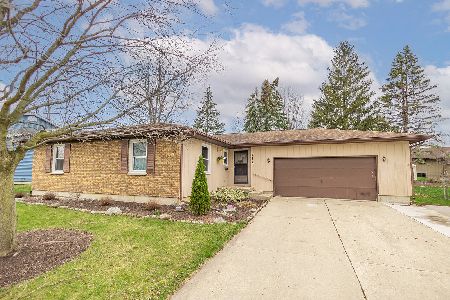902 Krpan Drive, Sycamore, Illinois 60178
$325,000
|
Sold
|
|
| Status: | Closed |
| Sqft: | 1,746 |
| Cost/Sqft: | $183 |
| Beds: | 3 |
| Baths: | 3 |
| Year Built: | 1982 |
| Property Taxes: | $7,659 |
| Days On Market: | 556 |
| Lot Size: | 0,20 |
Description
This pristine ranch home offers a range of desirable features both inside and out. The finished lookout basement includes a third bathroom, providing extra convenience and space. The fully fenced-in backyard, complete with a deck and mature trees, creates an inviting outdoor living area. Inside, the spacious dining and living rooms are perfect for gatherings. The kitchen stands out with its high-end appliances, including slate appliances, a Bosch dishwasher, a GE Profile convection oven, a 5-burner gas cooktop with a cast iron griddle, and a top-tier GE refrigerator. The Congoleum Duraceramic tiled flooring, breakfast bar, pantry, and an attractive dining chandelier add to the kitchen's appeal. It seamlessly opens to a cozy family room, which leads to the backyard's spacious deck. Rich wood laminate flooring throughout the home adds warmth and style. The master bedroom features a private bathroom and a walk-in closet. Main-level bathrooms are equipped with Kohler toilets, heat lamps, wood laminate flooring, and tile surround tub/showers. The basement is a highlight, with a large recreation room, a third bathroom, a fourth bedroom, a laundry area with a utility sink, a workbench, and a step-up storage room. Architectural roof shingles, a brick front elevation, some newer Marvin windows, and a sliding patio door complete this well-built Sycamore home.
Property Specifics
| Single Family | |
| — | |
| — | |
| 1982 | |
| — | |
| — | |
| No | |
| 0.2 |
| — | |
| — | |
| 0 / Not Applicable | |
| — | |
| — | |
| — | |
| 12100780 | |
| 0906228010 |
Nearby Schools
| NAME: | DISTRICT: | DISTANCE: | |
|---|---|---|---|
|
Middle School
Sycamore Middle School |
427 | Not in DB | |
|
High School
Sycamore High School |
427 | Not in DB | |
Property History
| DATE: | EVENT: | PRICE: | SOURCE: |
|---|---|---|---|
| 6 Dec, 2019 | Sold | $215,000 | MRED MLS |
| 28 Oct, 2019 | Under contract | $221,000 | MRED MLS |
| 29 Sep, 2019 | Listed for sale | $221,000 | MRED MLS |
| 9 Aug, 2024 | Sold | $325,000 | MRED MLS |
| 3 Jul, 2024 | Under contract | $319,900 | MRED MLS |
| 3 Jul, 2024 | Listed for sale | $319,900 | MRED MLS |
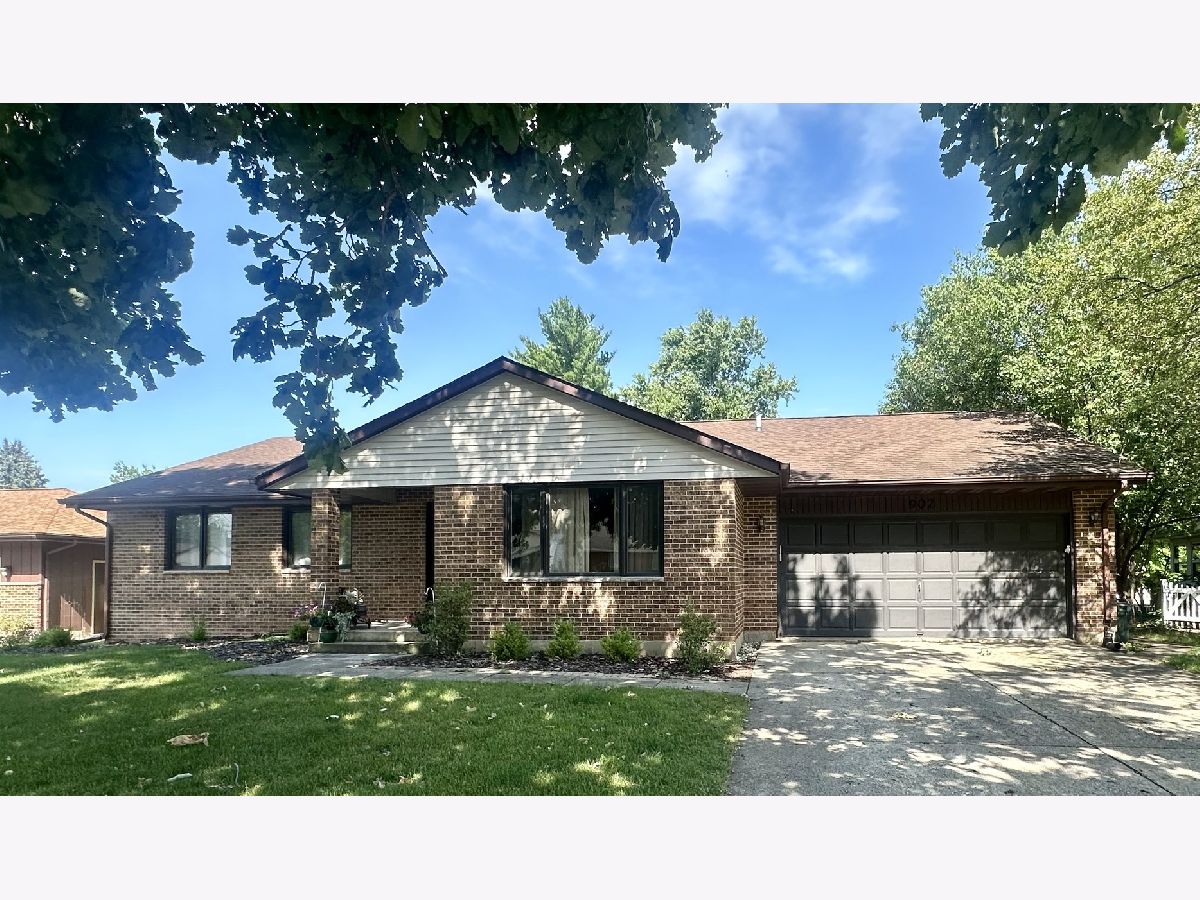
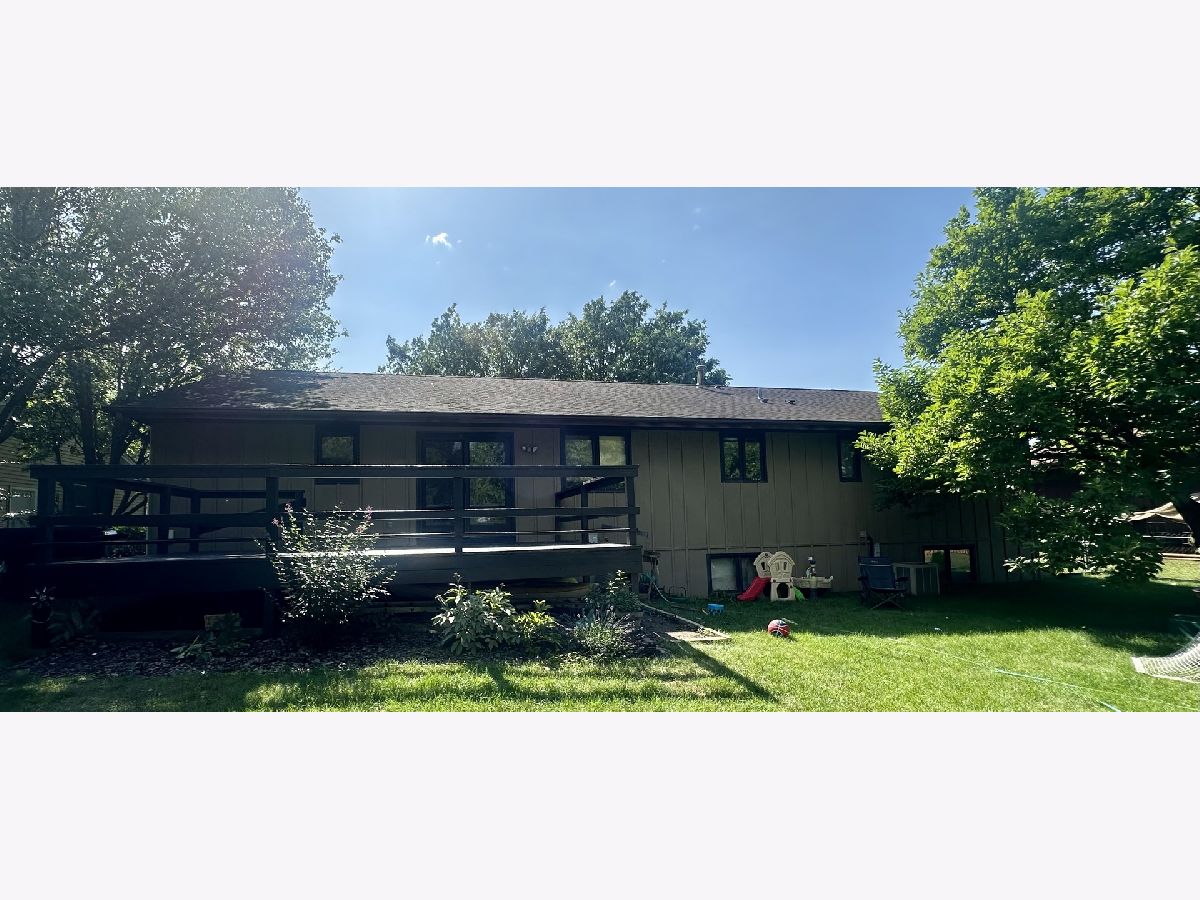
Room Specifics
Total Bedrooms: 4
Bedrooms Above Ground: 3
Bedrooms Below Ground: 1
Dimensions: —
Floor Type: —
Dimensions: —
Floor Type: —
Dimensions: —
Floor Type: —
Full Bathrooms: 3
Bathroom Amenities: —
Bathroom in Basement: 1
Rooms: —
Basement Description: Finished,Egress Window
Other Specifics
| 2 | |
| — | |
| Asphalt | |
| — | |
| — | |
| 75X115.10 | |
| Unfinished | |
| — | |
| — | |
| — | |
| Not in DB | |
| — | |
| — | |
| — | |
| — |
Tax History
| Year | Property Taxes |
|---|---|
| 2019 | $4,952 |
| 2024 | $7,659 |
Contact Agent
Nearby Similar Homes
Nearby Sold Comparables
Contact Agent
Listing Provided By
Hometown Realty Group


