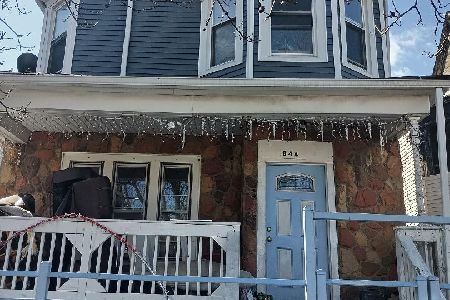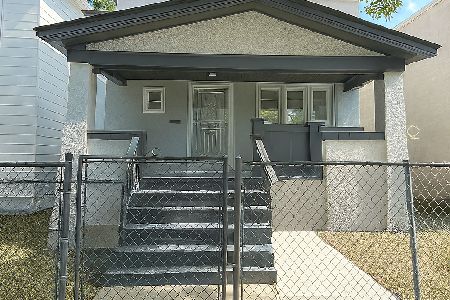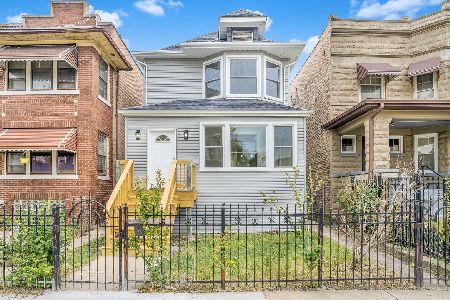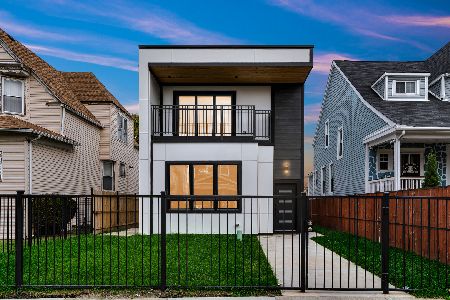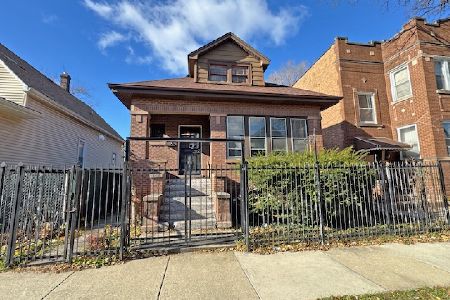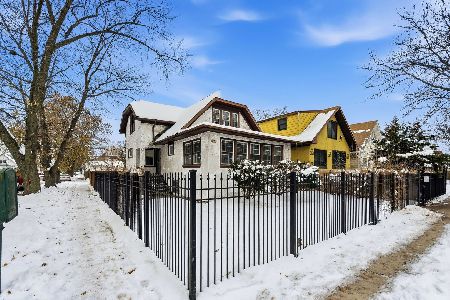902 Latrobe Avenue, Austin, Chicago, Illinois 60651
$349,000
|
Sold
|
|
| Status: | Closed |
| Sqft: | 2,600 |
| Cost/Sqft: | $134 |
| Beds: | 3 |
| Baths: | 3 |
| Year Built: | 2023 |
| Property Taxes: | $0 |
| Days On Market: | 1065 |
| Lot Size: | 0,10 |
Description
**BEAUTIFUL BRAND NEW CONSTRUCTION SINGLE-FAMILY HOME** OVERSIZED LOT IS approx 33 X 125. Spacious floorplan is approx 2600SF and includes 6BR's/3BA's (3 upper level/3 lower level BR's) and full finished lower level. Contemporary home features; luxury vinyl wood flooring, custom lighting, & decorator faucet fixtures. Open kitchen features; custom white shaker style cabinetry, quartz countertops, & stainless steel appliances. Designer bathrooms feature stone vanity tops, flooring and wall surround. Finished lower level includes; entertainment room, 3BR's, full bathroom, luxury vinyl wood flooring throughout, and W/D hook-up. 2 car parking pad/Hardie board siding and front elevation. OPTIONAL UPGRADES OFFERED; 2 car garage, & rear fencing (for ADDITIONAL charge/ask for details). HOME QUALIFIES FOR BUYER PAID CLOSING COST INCENTIVE VIA HUNTINGTON BANK...ask for details! JUST MINUTES TO OAK PARK, SHOPPING, DINING & LOOP! ONE YEAR WARRANTY INCLUDED!
Property Specifics
| Single Family | |
| — | |
| — | |
| 2023 | |
| — | |
| — | |
| No | |
| 0.1 |
| Cook | |
| — | |
| — / Not Applicable | |
| — | |
| — | |
| — | |
| 11723964 | |
| 16043220510000 |
Property History
| DATE: | EVENT: | PRICE: | SOURCE: |
|---|---|---|---|
| 26 Aug, 2015 | Sold | $2,000 | MRED MLS |
| 15 Jul, 2015 | Under contract | $2,000 | MRED MLS |
| 2 Jul, 2015 | Listed for sale | $2,000 | MRED MLS |
| 9 Jul, 2020 | Sold | $8,500 | MRED MLS |
| 17 Jun, 2020 | Under contract | $12,500 | MRED MLS |
| 8 May, 2020 | Listed for sale | $12,500 | MRED MLS |
| 14 Aug, 2023 | Sold | $349,000 | MRED MLS |
| 11 Jul, 2023 | Under contract | $349,000 | MRED MLS |
| — | Last price change | $360,000 | MRED MLS |
| 22 Feb, 2023 | Listed for sale | $369,900 | MRED MLS |










Room Specifics
Total Bedrooms: 6
Bedrooms Above Ground: 3
Bedrooms Below Ground: 3
Dimensions: —
Floor Type: —
Dimensions: —
Floor Type: —
Dimensions: —
Floor Type: —
Dimensions: —
Floor Type: —
Dimensions: —
Floor Type: —
Full Bathrooms: 3
Bathroom Amenities: —
Bathroom in Basement: 1
Rooms: —
Basement Description: Finished
Other Specifics
| — | |
| — | |
| — | |
| — | |
| — | |
| 33X125 | |
| — | |
| — | |
| — | |
| — | |
| Not in DB | |
| — | |
| — | |
| — | |
| — |
Tax History
| Year | Property Taxes |
|---|---|
| 2015 | $535 |
| 2020 | $705 |
Contact Agent
Nearby Similar Homes
Contact Agent
Listing Provided By
Baird & Warner

