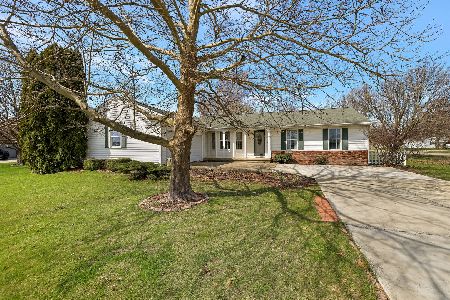902 Mathews Lane, Fisher, Illinois 61843
$245,900
|
Sold
|
|
| Status: | Closed |
| Sqft: | 1,872 |
| Cost/Sqft: | $136 |
| Beds: | 3 |
| Baths: | 3 |
| Year Built: | 2002 |
| Property Taxes: | $4,970 |
| Days On Market: | 2428 |
| Lot Size: | 0,45 |
Description
A QUALITY 4BR, 3BA, 3-car residence, built by Signature Homes just found YOU! Resting on a corner lot in a cul-de-sac on the edge of town, you'll find it impossible to resist. Amazingly large eat-in kitchen with SS appliances and island that opens on to a highly desired L-shaped 3-season sunroom w/3 interior accesses and one to the exterior. Spacious living room w/FP also accesses sunroom. On the main level, the master suite offers a whirlpool tub, walk-in shower, vanity w/sitting area, WIC and sunroom access. Two more bedrooms, full bath and laundry room round out the main level. Finished portion of basement classically features a family room w/FP, wet bar, full bath and bedroom, and with no doubt the unfinished storage area is a huge plus. NEW roof, NEW furnace, NEW air conditioner. Catch a look pronto!
Property Specifics
| Single Family | |
| — | |
| Ranch | |
| 2002 | |
| Full | |
| — | |
| No | |
| 0.45 |
| Champaign | |
| Mathews | |
| 0 / Not Applicable | |
| None | |
| Public | |
| Public Sewer | |
| 10399233 | |
| 160701279001 |
Nearby Schools
| NAME: | DISTRICT: | DISTANCE: | |
|---|---|---|---|
|
Grade School
Fisher Grade School |
1 | — | |
|
Middle School
Fisher Jr./sr. High School |
1 | Not in DB | |
|
High School
Fisher Jr./sr. High School |
1 | Not in DB | |
Property History
| DATE: | EVENT: | PRICE: | SOURCE: |
|---|---|---|---|
| 16 Jul, 2019 | Sold | $245,900 | MRED MLS |
| 5 Jun, 2019 | Under contract | $255,000 | MRED MLS |
| 31 May, 2019 | Listed for sale | $255,000 | MRED MLS |
Room Specifics
Total Bedrooms: 4
Bedrooms Above Ground: 3
Bedrooms Below Ground: 1
Dimensions: —
Floor Type: Carpet
Dimensions: —
Floor Type: Carpet
Dimensions: —
Floor Type: Hardwood
Full Bathrooms: 3
Bathroom Amenities: Whirlpool,Separate Shower,Double Sink
Bathroom in Basement: 1
Rooms: Eating Area
Basement Description: Finished
Other Specifics
| 3 | |
| — | |
| Concrete | |
| Patio, Porch | |
| Corner Lot,Cul-De-Sac | |
| 125X195X105X145 | |
| — | |
| Full | |
| First Floor Laundry, First Floor Full Bath, Walk-In Closet(s) | |
| Range, Microwave, Dishwasher, Refrigerator, Disposal | |
| Not in DB | |
| Sidewalks, Street Lights, Street Paved | |
| — | |
| — | |
| Gas Log |
Tax History
| Year | Property Taxes |
|---|---|
| 2019 | $4,970 |
Contact Agent
Nearby Similar Homes
Contact Agent
Listing Provided By
RE/MAX REALTY ASSOCIATES-CHA





