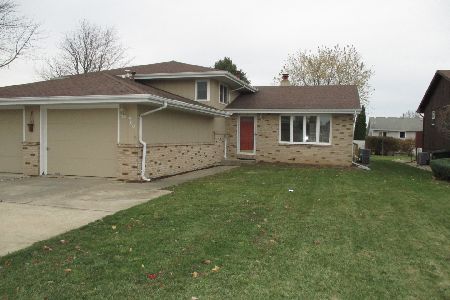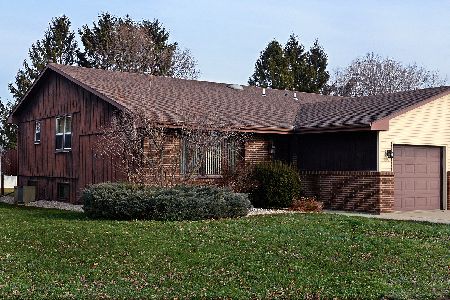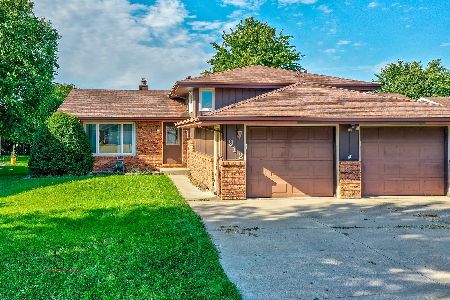902 Mckinley Road, Ottawa, Illinois 61350
$183,500
|
Sold
|
|
| Status: | Closed |
| Sqft: | 1,488 |
| Cost/Sqft: | $128 |
| Beds: | 2 |
| Baths: | 2 |
| Year Built: | 1984 |
| Property Taxes: | $2,180 |
| Days On Market: | 399 |
| Lot Size: | 0,00 |
Description
Charming Tri-Level Half-Duplex on Ottawa's South Side. Welcome to this well-maintained 2-bedroom, 2-bathroom tri-level home located on the desirable south side of Ottawa. This half-duplex offers the perfect blend of functionality and comfort with a thoughtful layout and inviting spaces. Step inside the welcoming foyer to find a sunlit living room with a gas fireplace, perfect for relaxing evenings. The living room opens seamlessly into the dining room, which features sliding glass doors leading to a deck overlooking a deep, private lot-ideal for outdoor gatherings and relaxation. The kitchen features a convenient breakfast bar, ample cabinet space, and includes all appliances for move-in-ready ease. Upstairs, you'll find two spacious bedrooms and a shared full bathroom with a skylight, flooding the space with natural light. The lower level offers additional living space in the family room, a second full bathroom, and a utility room complete with a washer and dryer. The utility room also provides direct access to the attached 1-car garage for added convenience. Don't miss this opportunity to own a delightful home in a great location close to amenities. Schedule your showing today!
Property Specifics
| Condos/Townhomes | |
| 3 | |
| — | |
| 1984 | |
| — | |
| — | |
| No | |
| — |
| — | |
| — | |
| 0 / Not Applicable | |
| — | |
| — | |
| — | |
| 12256411 | |
| 2214341007 |
Nearby Schools
| NAME: | DISTRICT: | DISTANCE: | |
|---|---|---|---|
|
High School
Ottawa Township High School |
140 | Not in DB | |
Property History
| DATE: | EVENT: | PRICE: | SOURCE: |
|---|---|---|---|
| 24 Jan, 2025 | Sold | $183,500 | MRED MLS |
| 19 Dec, 2024 | Under contract | $190,000 | MRED MLS |
| 14 Dec, 2024 | Listed for sale | $190,000 | MRED MLS |
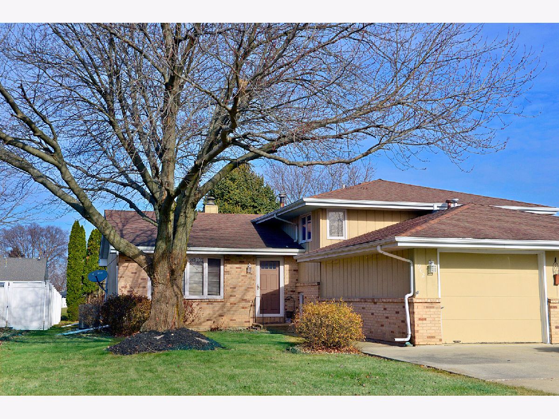
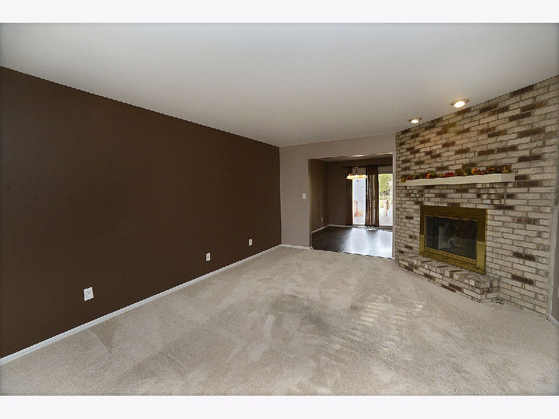
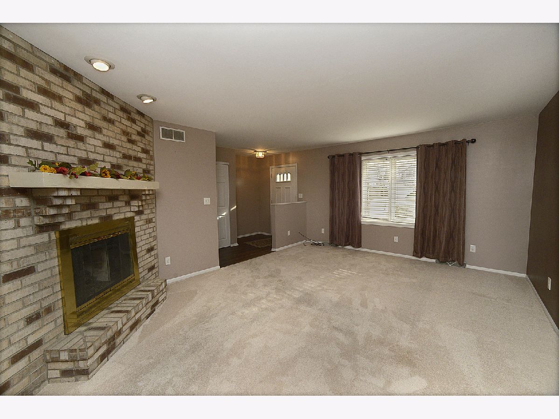
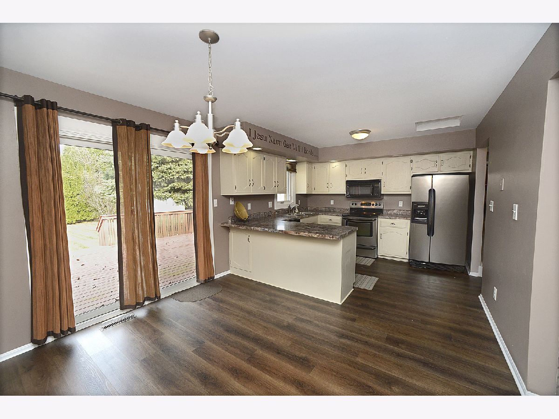
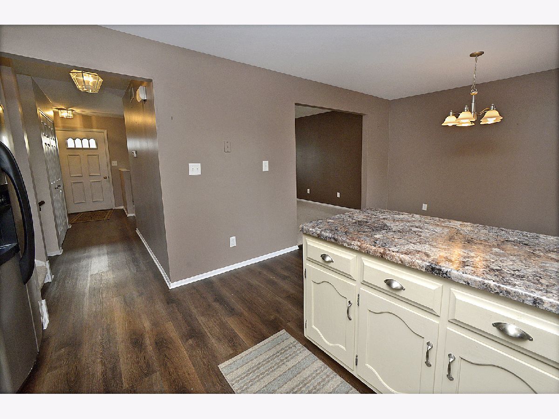
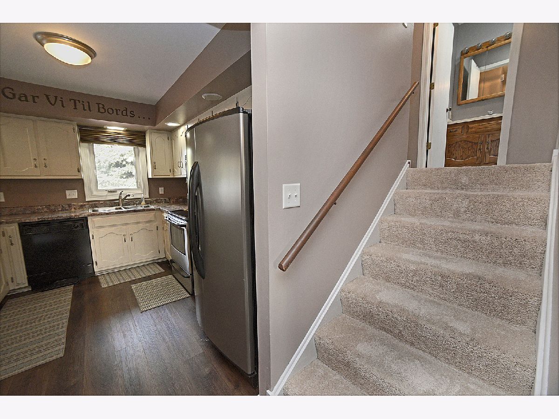
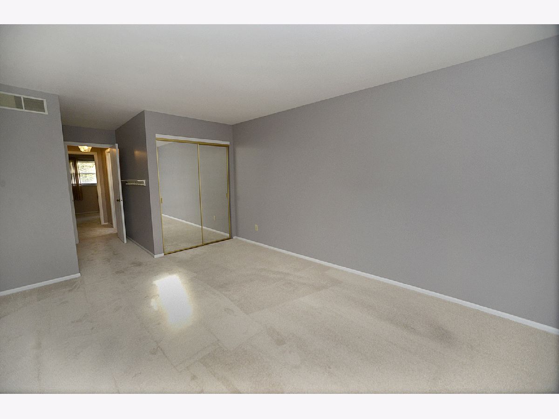
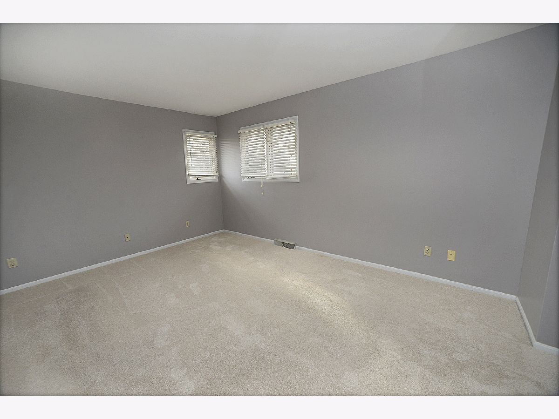
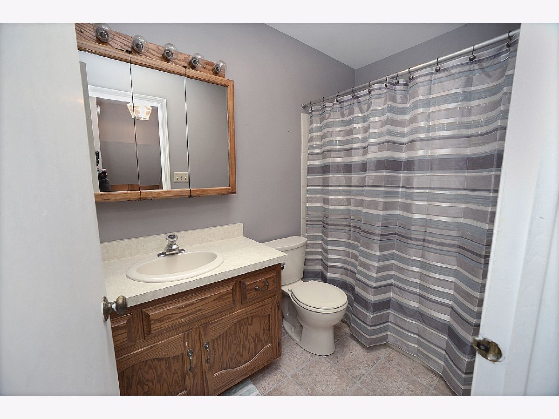
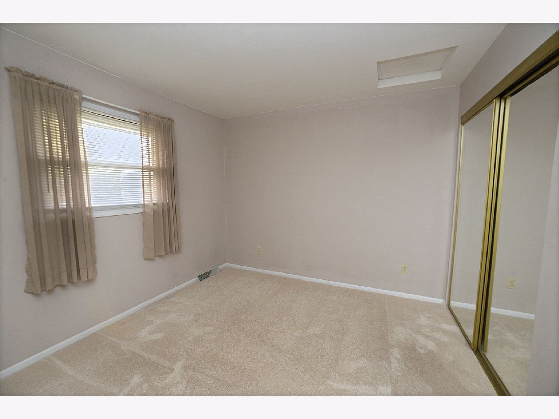
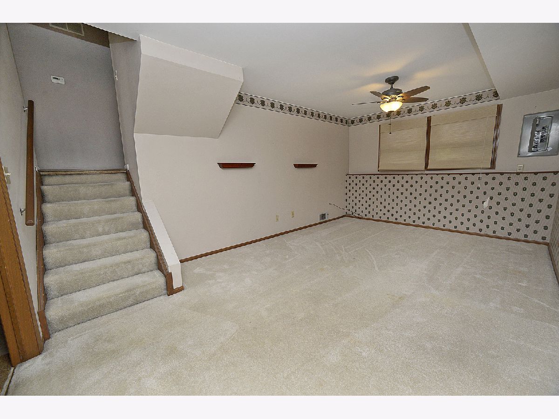
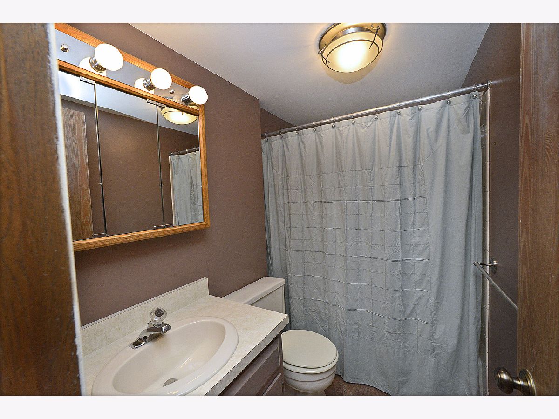
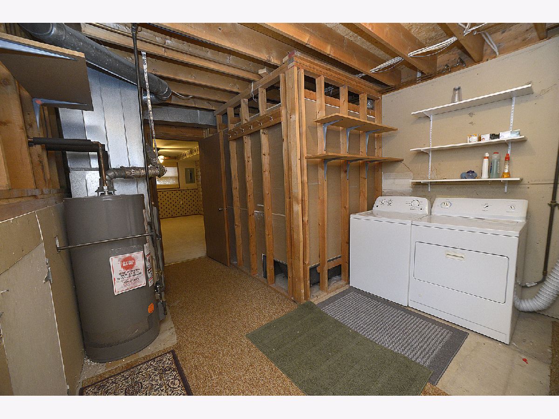
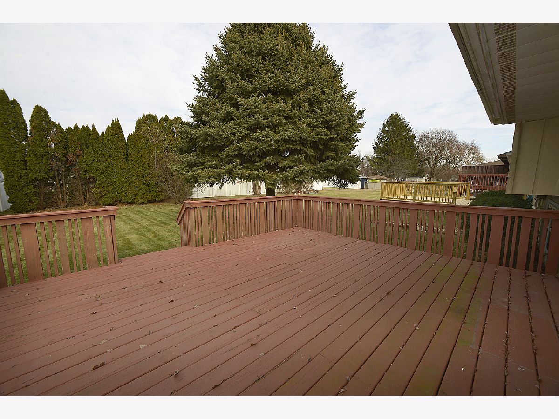
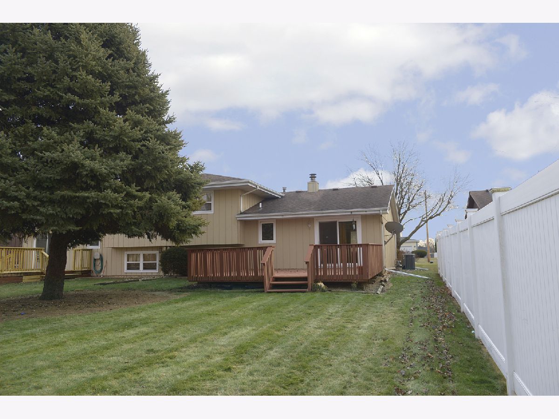
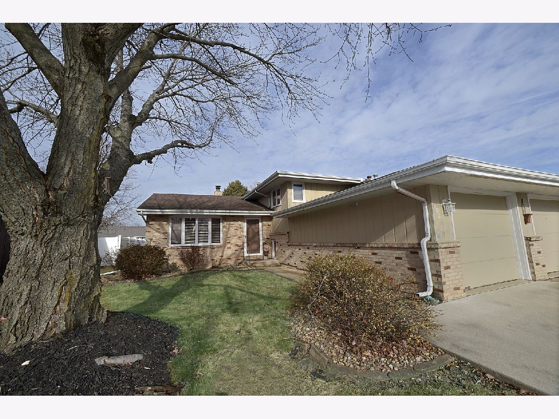
Room Specifics
Total Bedrooms: 2
Bedrooms Above Ground: 2
Bedrooms Below Ground: 0
Dimensions: —
Floor Type: —
Full Bathrooms: 2
Bathroom Amenities: —
Bathroom in Basement: 1
Rooms: —
Basement Description: Finished,Exterior Access,Rec/Family Area,Daylight
Other Specifics
| 1 | |
| — | |
| Concrete | |
| — | |
| — | |
| 40X162 | |
| — | |
| — | |
| — | |
| — | |
| Not in DB | |
| — | |
| — | |
| — | |
| — |
Tax History
| Year | Property Taxes |
|---|---|
| 2025 | $2,180 |
Contact Agent
Nearby Similar Homes
Nearby Sold Comparables
Contact Agent
Listing Provided By
Coldwell Banker Real Estate Group

