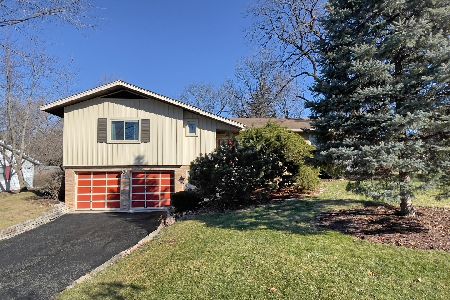902 Naperville Road, Wheaton, Illinois 60189
$534,500
|
Sold
|
|
| Status: | Closed |
| Sqft: | 3,756 |
| Cost/Sqft: | $144 |
| Beds: | 3 |
| Baths: | 4 |
| Year Built: | 1949 |
| Property Taxes: | $11,306 |
| Days On Market: | 1388 |
| Lot Size: | 0,27 |
Description
This beautiful high-quality home has custom built upgrades that make this home truly special. There are 3 bedrooms with the ability to easily turn other rooms into a 4th or 5th bedroom, 3 1/2 bathrooms, and a finished basement provide over 3,700 sq. ft. of living space. A tandem 2 1/2 car garage opens to the driveway and to the warm and inviting back yard. First floor living room has abundant natural light and a cozy fireplace. The 3-season room is perfect to enjoy different seasons, and it opens to a welcoming patio. The sunny kitchen is incredible! All the cherry cabinets are custom made by Amish craftsmen, some are beautifully glazed and distressed, while the other cherry cabinets are in their natural state. The oversized island is the centerpiece where everyone gathers. There are granite countertops along with a Viking double oven with griddle and grill, a built-in Viking refrigerator, and Bosch dishwasher. If you are looking for an open concept this is the home for you-the gourmet kitchen has an additional family eating area and family room with a second fireplace. The second floor has large bedrooms and a private ensuite with a double vanity, jetted tub and shower, and a generous walk-in closet. The real highlight to this suite is the attached sitting room or office that has been nicknamed the "treehouse". This special room has French doors and windows on all three outside walls, and when the trees are green and in bloom, it is a true haven. The finished basement has natural pine walls, and with a full bathroom you can use the rooms as an office, bedroom, recreational area, or whatever you want. The home is conveniently located close to downtown Wheaton, the Metra train stations, parks, prairie path, award winning Wheaton Schools, shopping and so much more. Don't let the busy street fool you, this house is in a wonderful community with great neighbors. The sidewalks provide easy access to all that Wheaton has to offer. Come and be amazed at how special this home really is!
Property Specifics
| Single Family | |
| — | |
| — | |
| 1949 | |
| — | |
| — | |
| No | |
| 0.27 |
| Du Page | |
| Fairway Estates | |
| — / Not Applicable | |
| — | |
| — | |
| — | |
| 11373574 | |
| 0521103031 |
Nearby Schools
| NAME: | DISTRICT: | DISTANCE: | |
|---|---|---|---|
|
Grade School
Whittier Elementary School |
200 | — | |
|
Middle School
Edison Middle School |
200 | Not in DB | |
|
High School
Wheaton Warrenville South H S |
200 | Not in DB | |
Property History
| DATE: | EVENT: | PRICE: | SOURCE: |
|---|---|---|---|
| 8 Jun, 2022 | Sold | $534,500 | MRED MLS |
| 17 Apr, 2022 | Under contract | $539,000 | MRED MLS |
| 13 Apr, 2022 | Listed for sale | $539,000 | MRED MLS |

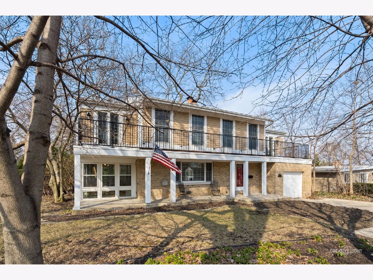
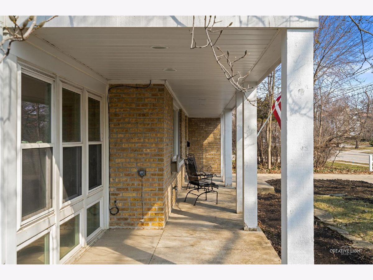
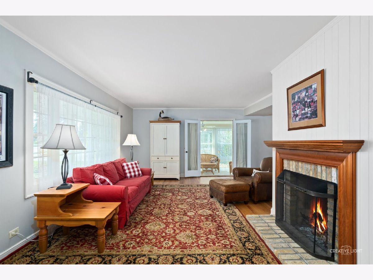
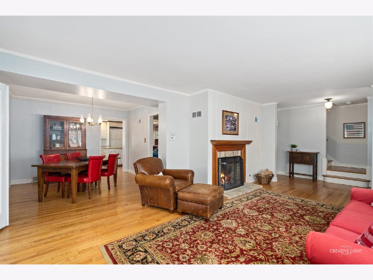
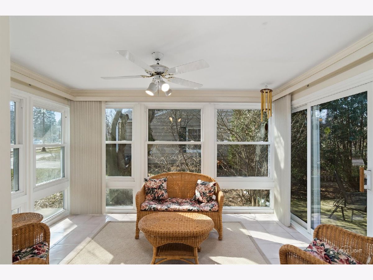
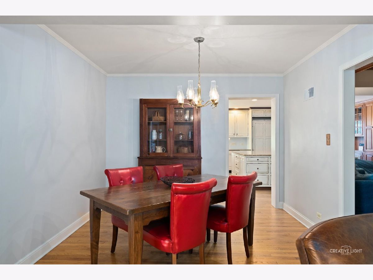
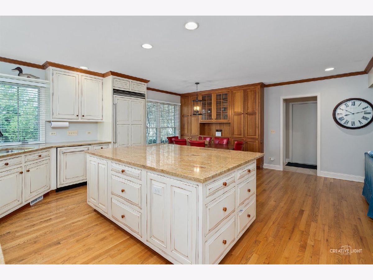
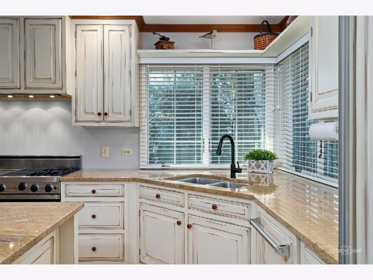
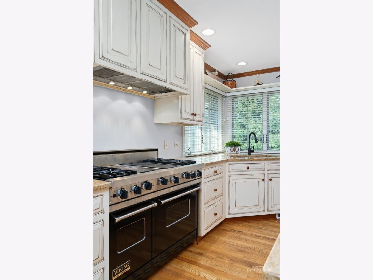
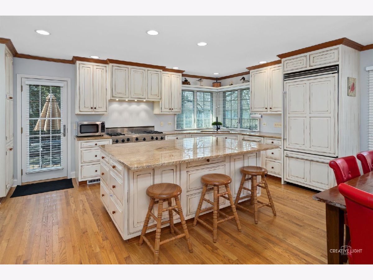
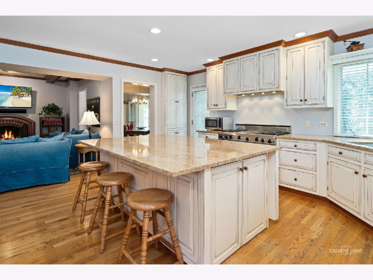
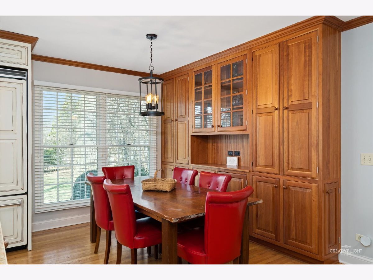
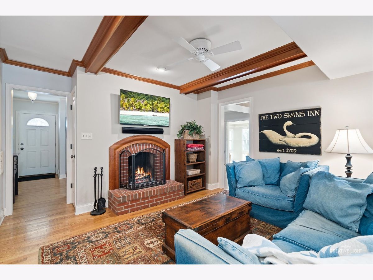
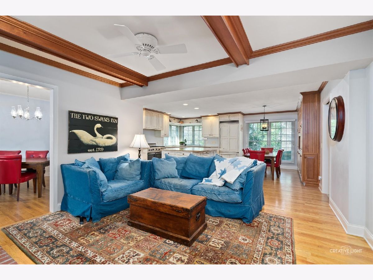
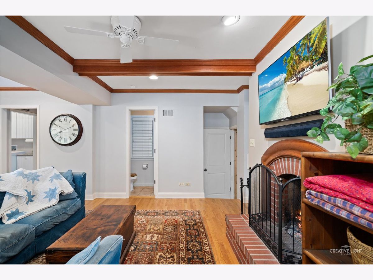
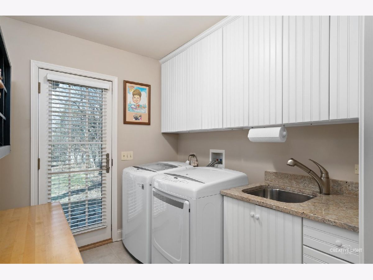
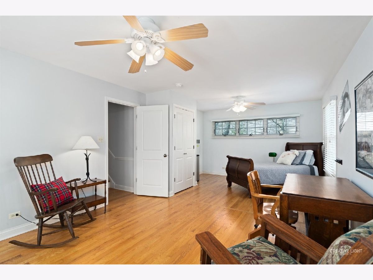
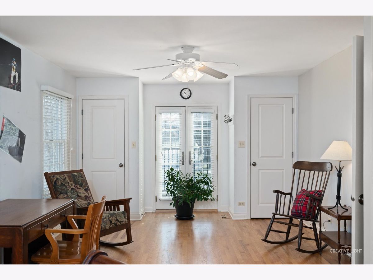
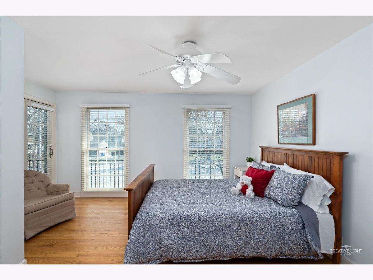
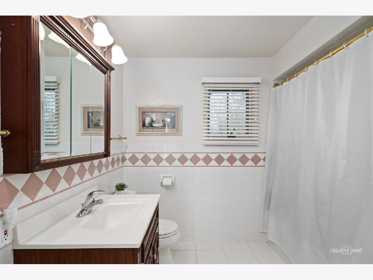
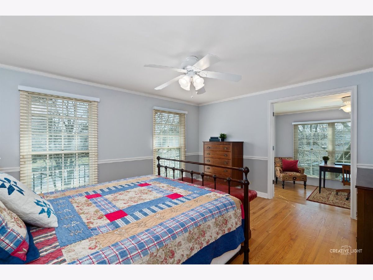
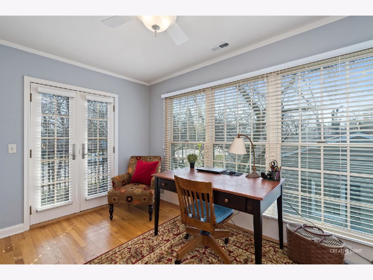
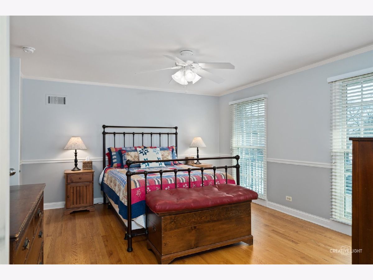
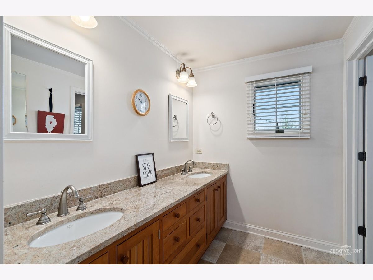
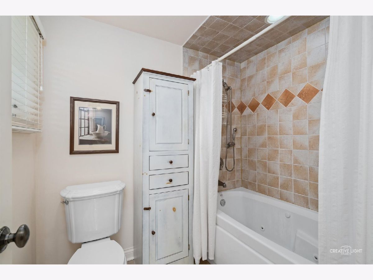
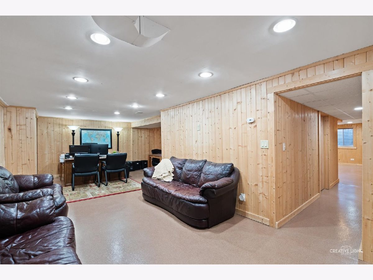
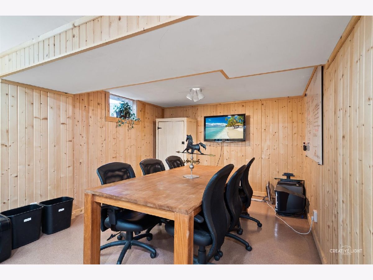
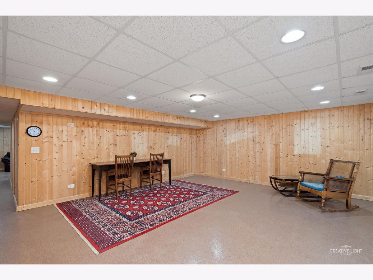
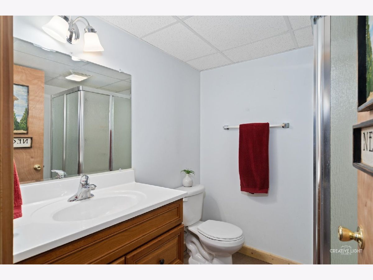
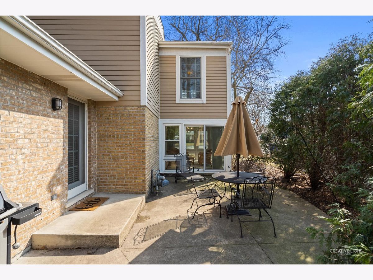
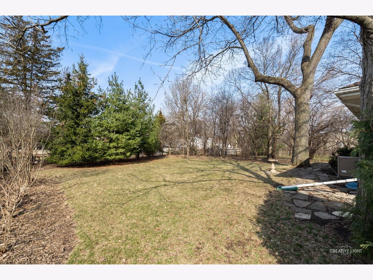
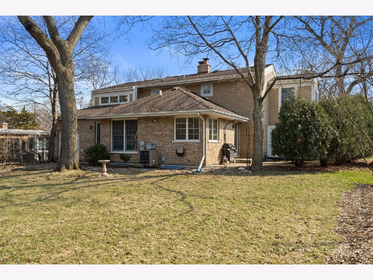
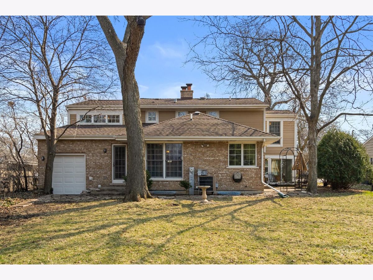
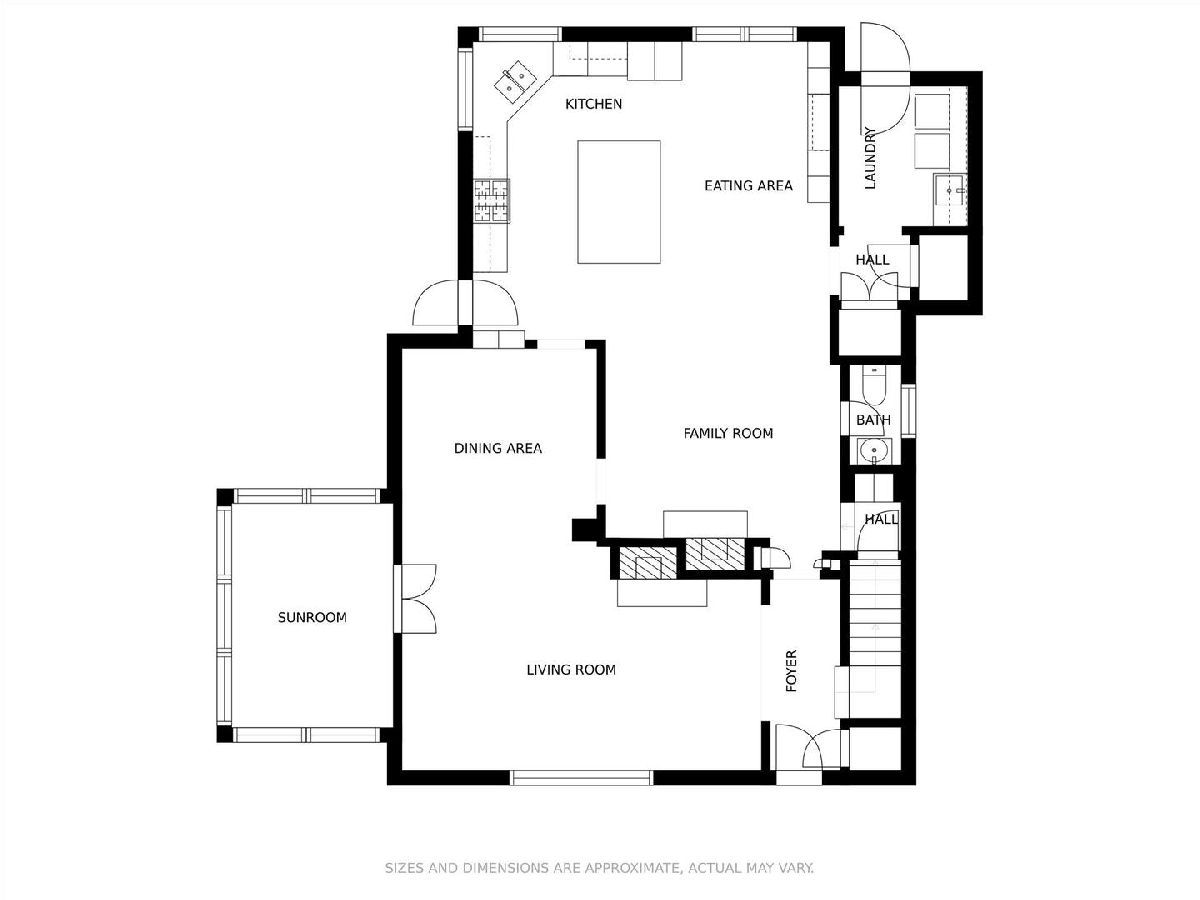
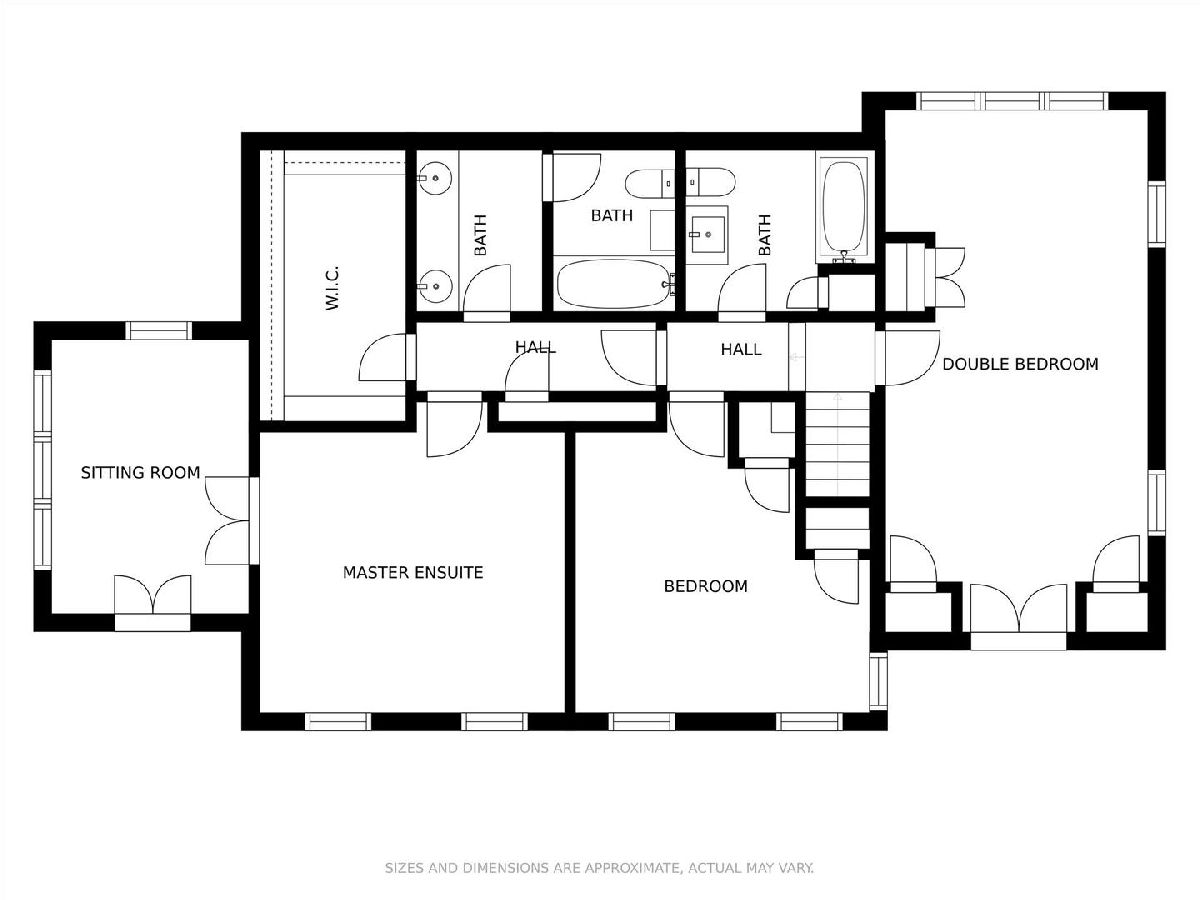
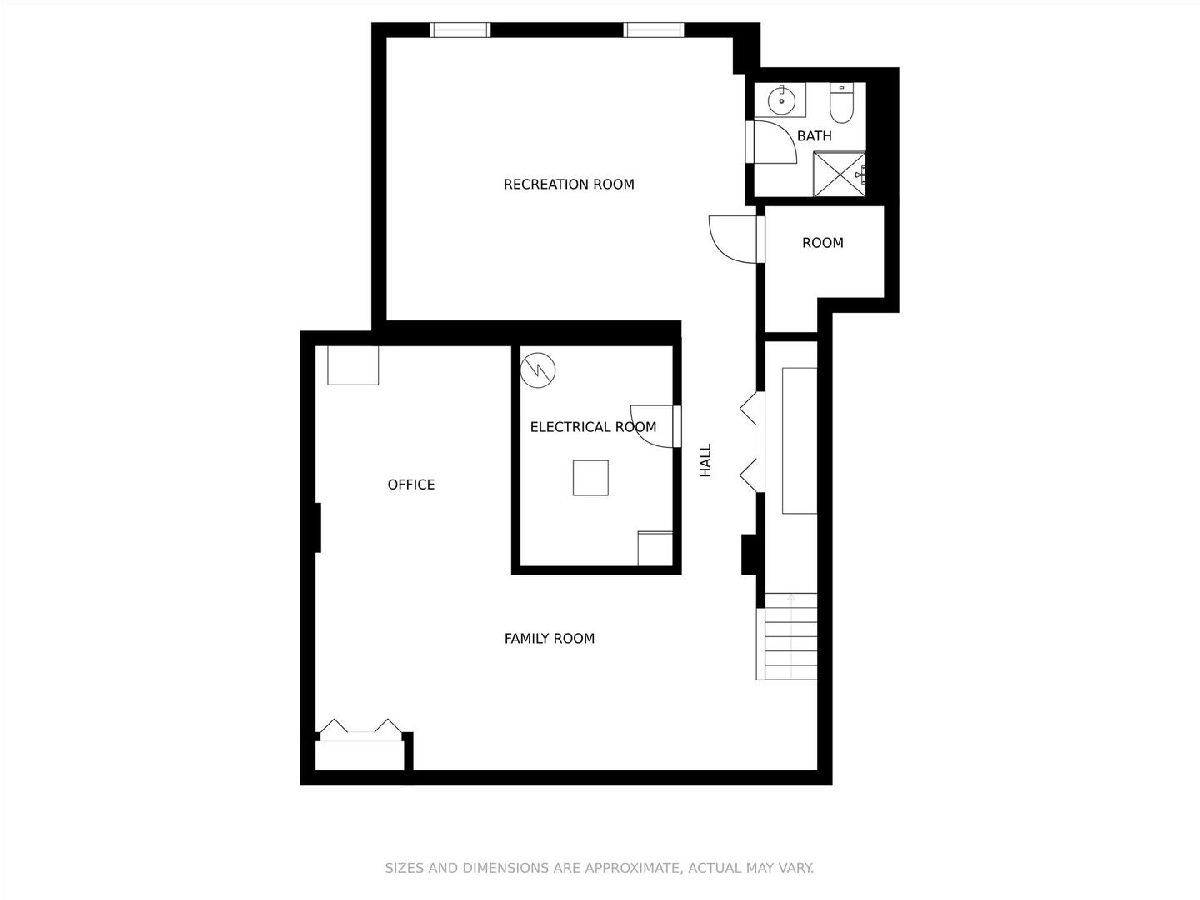
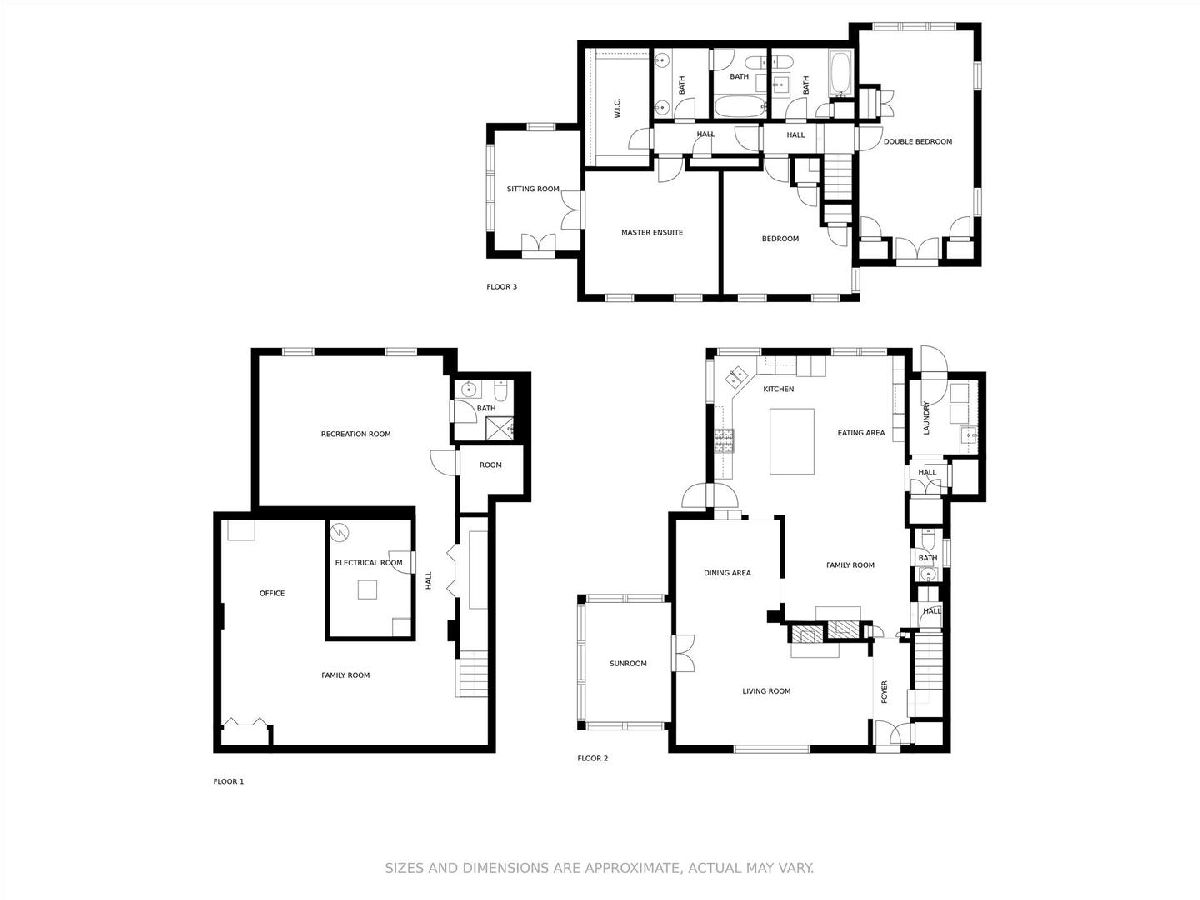
Room Specifics
Total Bedrooms: 3
Bedrooms Above Ground: 3
Bedrooms Below Ground: 0
Dimensions: —
Floor Type: —
Dimensions: —
Floor Type: —
Full Bathrooms: 4
Bathroom Amenities: Whirlpool,Double Sink
Bathroom in Basement: 1
Rooms: —
Basement Description: Finished,Egress Window,Rec/Family Area
Other Specifics
| 2 | |
| — | |
| Concrete | |
| — | |
| — | |
| 170X75X150X78 | |
| Pull Down Stair | |
| — | |
| — | |
| — | |
| Not in DB | |
| — | |
| — | |
| — | |
| — |
Tax History
| Year | Property Taxes |
|---|---|
| 2022 | $11,306 |
Contact Agent
Nearby Similar Homes
Nearby Sold Comparables
Contact Agent
Listing Provided By
eXp Realty, LLC





