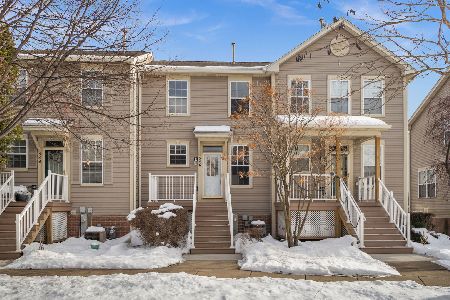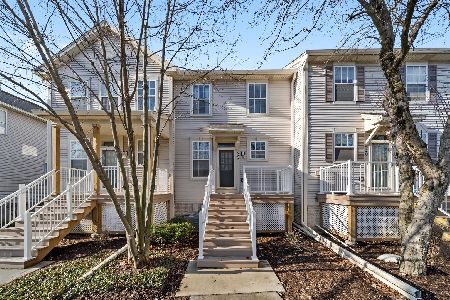902 Oak Ridge Boulevard, Elgin, Illinois 60120
$312,000
|
Sold
|
|
| Status: | Closed |
| Sqft: | 1,593 |
| Cost/Sqft: | $188 |
| Beds: | 2 |
| Baths: | 3 |
| Year Built: | 2012 |
| Property Taxes: | $6,107 |
| Days On Market: | 410 |
| Lot Size: | 0,00 |
Description
Welcome to your future home in the desirable Oak Ridge subdivision in Elgin! From the moment you step through the front door, you'll be greeted by a bright and spacious two-story living room that sets the stage for this inviting residence. The open layout flows seamlessly into the dining room, perfect for hosting family dinners or gatherings. The kitchen is a standout feature, offering plenty of cabinet storage, generous counter space for meal prep, a double-bowl sink, and recessed can lighting that adds a modern touch. The first floor also includes a convenient half bath and a laundry room to make everyday chores a breeze. Upstairs, the master bedroom is a private retreat with a vaulted ceiling, ceiling fan, and a walk-in closet. The en-suite bathroom features double sinks and a tub/shower combo, making it the perfect space to unwind. The second bedroom also includes a ceiling fan and closet, while the loft area provides versatility as a home office, reading nook, or extra living space. A second full bathroom is conveniently located in the hallway, complete with a tub and shower. The full unfinished basement offers endless possibilities-create a game room, home gym, or additional living space to suit your needs. Step outside through the sliding glass doors off the dining room to a gated back deck that overlooks the beautifully landscaped yard, providing a serene setting for morning coffee or evening relaxation. This home combines comfort, functionality, and a prime location close to parks, restaurants, and shopping...waiting for you to make it your own!
Property Specifics
| Condos/Townhomes | |
| 2 | |
| — | |
| 2012 | |
| — | |
| — | |
| No | |
| — |
| Cook | |
| Oak Ridge | |
| 284 / Monthly | |
| — | |
| — | |
| — | |
| 12222799 | |
| 06204060300000 |
Nearby Schools
| NAME: | DISTRICT: | DISTANCE: | |
|---|---|---|---|
|
Grade School
Hilltop Elementary School |
46 | — | |
|
Middle School
Canton Middle School |
46 | Not in DB | |
|
High School
Streamwood Elementary School |
46 | Not in DB | |
Property History
| DATE: | EVENT: | PRICE: | SOURCE: |
|---|---|---|---|
| 6 Dec, 2012 | Sold | $185,000 | MRED MLS |
| 21 Sep, 2012 | Under contract | $185,000 | MRED MLS |
| 13 Sep, 2012 | Listed for sale | $185,000 | MRED MLS |
| 30 Jan, 2025 | Sold | $312,000 | MRED MLS |
| 16 Dec, 2024 | Under contract | $300,000 | MRED MLS |
| 11 Dec, 2024 | Listed for sale | $300,000 | MRED MLS |
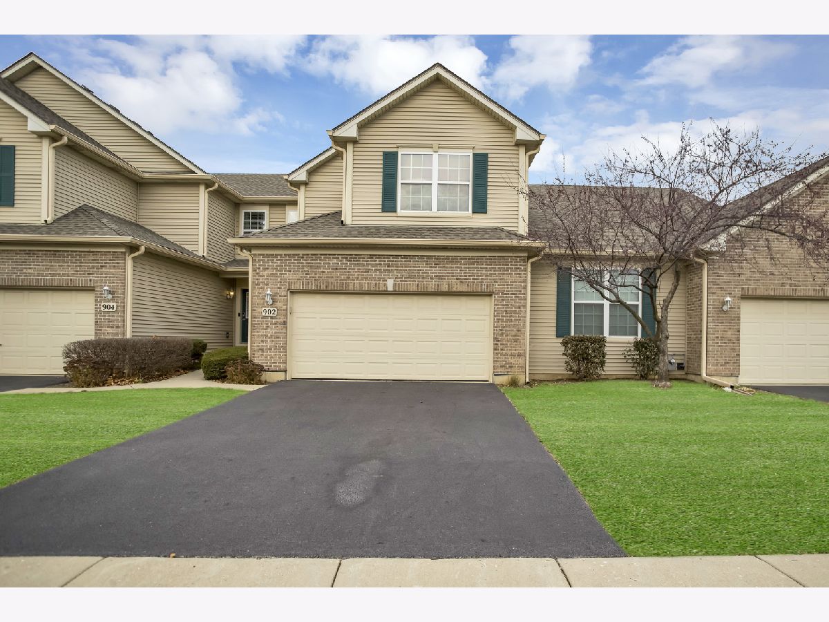
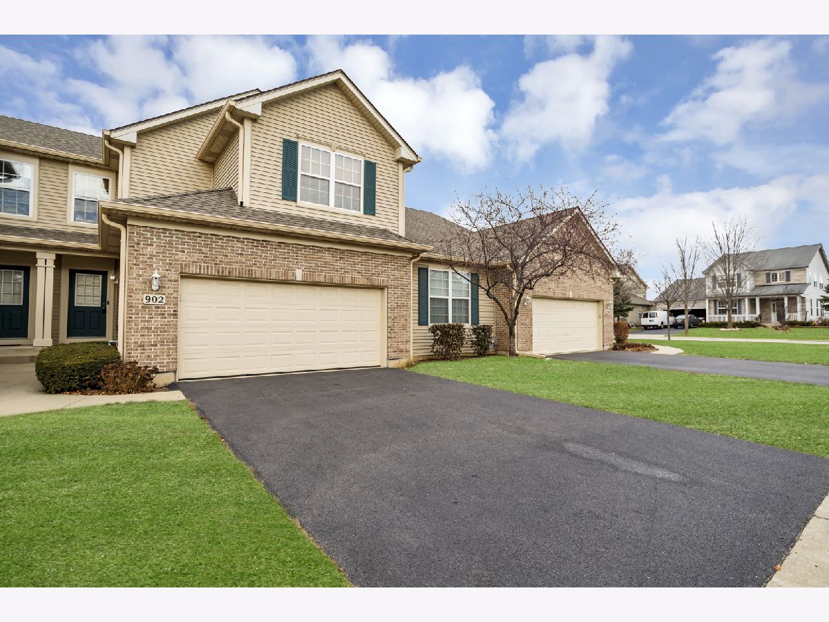
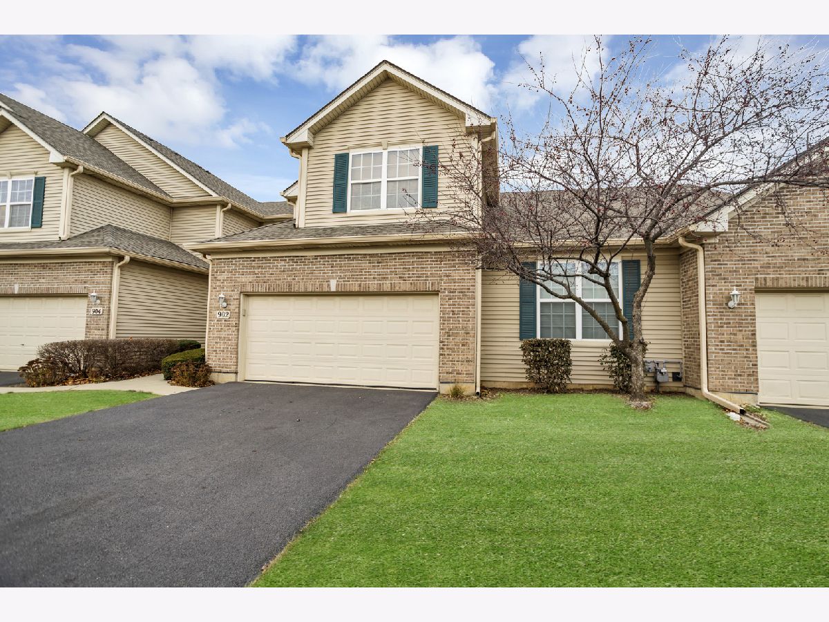




























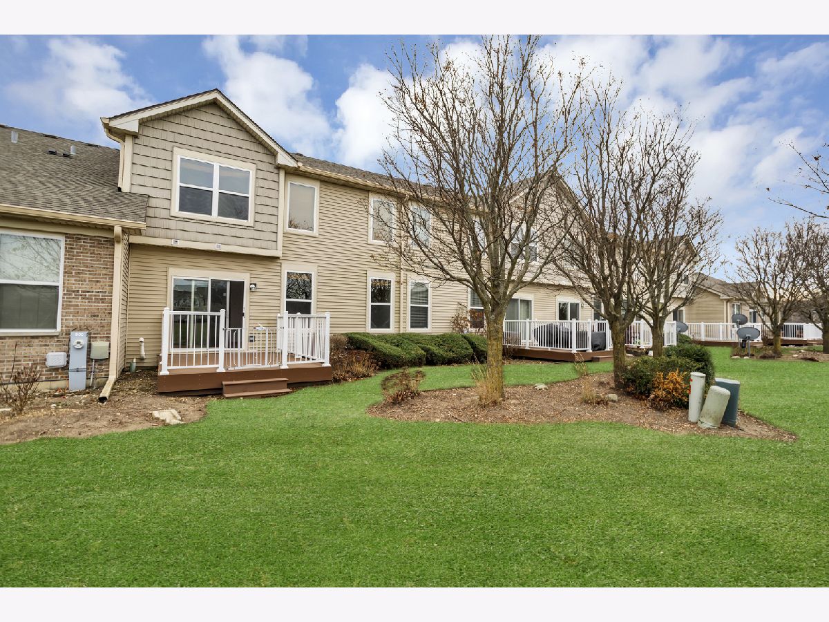
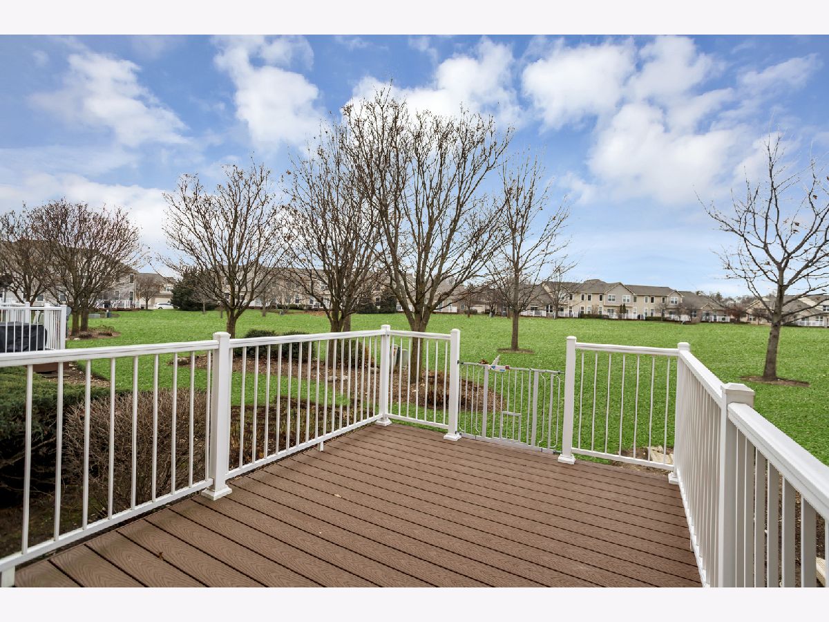
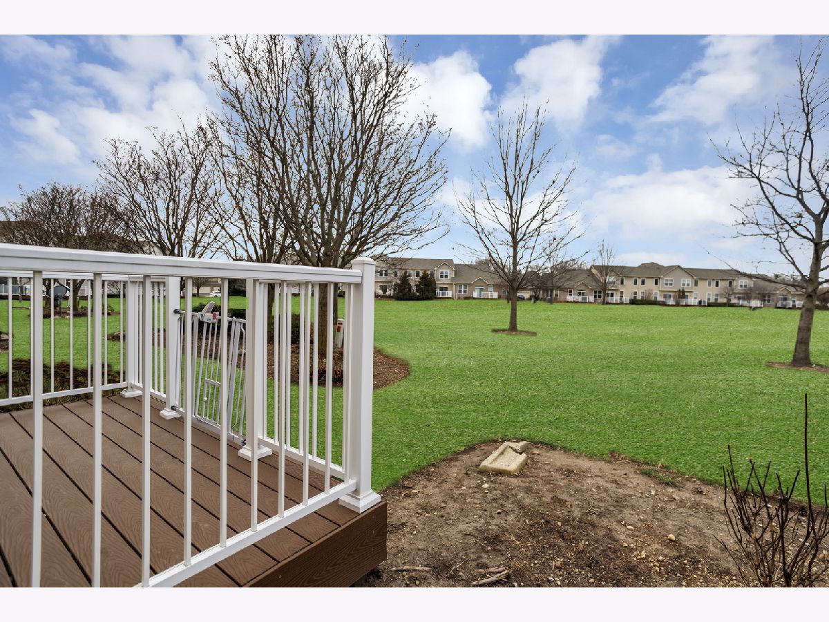
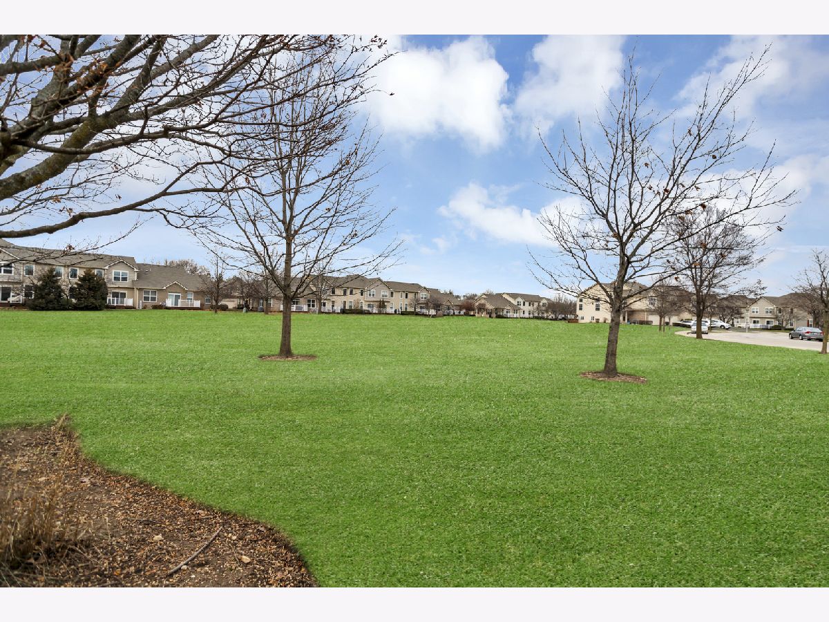
Room Specifics
Total Bedrooms: 2
Bedrooms Above Ground: 2
Bedrooms Below Ground: 0
Dimensions: —
Floor Type: —
Full Bathrooms: 3
Bathroom Amenities: Double Sink
Bathroom in Basement: 0
Rooms: —
Basement Description: Unfinished
Other Specifics
| 2 | |
| — | |
| Asphalt | |
| — | |
| — | |
| 2834 | |
| — | |
| — | |
| — | |
| — | |
| Not in DB | |
| — | |
| — | |
| — | |
| — |
Tax History
| Year | Property Taxes |
|---|---|
| 2012 | $5,517 |
| 2025 | $6,107 |
Contact Agent
Nearby Similar Homes
Contact Agent
Listing Provided By
Legacy Properties, A Sarah Leonard Company, LLC

