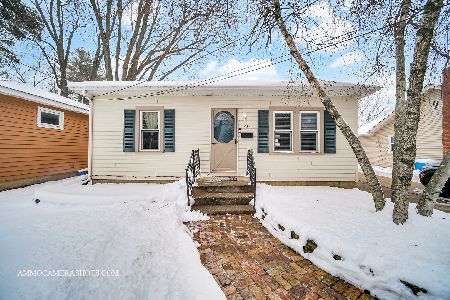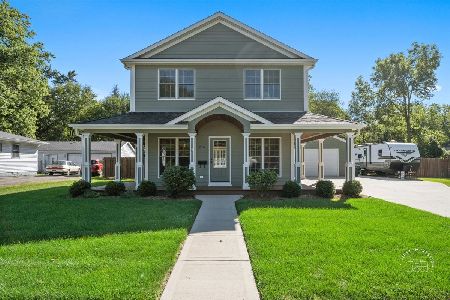902 Park Street, Batavia, Illinois 60510
$560,000
|
Sold
|
|
| Status: | Closed |
| Sqft: | 3,115 |
| Cost/Sqft: | $177 |
| Beds: | 3 |
| Baths: | 4 |
| Year Built: | 2005 |
| Property Taxes: | $11,650 |
| Days On Market: | 487 |
| Lot Size: | 0,25 |
Description
Step into a world of enchantment with this custom Batavia residence that channels the whimsical charm of Dr. Seuss! With a fully renovated interior in 2019, this home masterfully blends delightful character with modern luxury. The inviting 2-story foyer leads you to a spacious living room and a light-filled dining room, perfect for both everyday living and festive gatherings. The stunning kitchen, featuring custom crystal cabinetry, is a chef's dream come true. Adjacent to the kitchen, the family room boasts a cozy fireplace and seamless access to the patio and backyard-ideal for outdoor entertaining. The main floor also includes a conveniently located powder room and laundry room. Ascend to the second level, where you'll discover a sprawling primary suite complete with its own private balcony. The suite's luxurious bathroom features a steam shower and a generous walk-in closet. Plus, a versatile third-floor bonus room awaits-perfect for a home office, creative studio, or additional closet space. The second and third bedrooms are well-appointed and share a full bath, ensuring ample accommodation for family and guests. The finished basement is a haven of entertainment, offering an expansive open floor plan with a theater space, den, storage area, and a recreational room, alongside another full bath. The detached oversized 2-car garage provides ample parking, and the gravel pad is ideal for RVs or extra vehicles. Located conveniently close to an elementary school and park, this home also features a brand-new roof installed in 2024. Don't miss your chance to own a residence where whimsical charm meets unparalleled comfort.
Property Specifics
| Single Family | |
| — | |
| — | |
| 2005 | |
| — | |
| CUSTOM | |
| No | |
| 0.25 |
| Kane | |
| — | |
| 0 / Not Applicable | |
| — | |
| — | |
| — | |
| 12162299 | |
| 1215429028 |
Nearby Schools
| NAME: | DISTRICT: | DISTANCE: | |
|---|---|---|---|
|
Grade School
Louise White Elementary School |
101 | — | |
|
Middle School
Sam Rotolo Middle School Of Bat |
101 | Not in DB | |
|
High School
Batavia Sr High School |
101 | Not in DB | |
Property History
| DATE: | EVENT: | PRICE: | SOURCE: |
|---|---|---|---|
| 25 May, 2018 | Sold | $210,000 | MRED MLS |
| 8 May, 2018 | Under contract | $250,000 | MRED MLS |
| — | Last price change | $250,000 | MRED MLS |
| 24 Apr, 2018 | Listed for sale | $250,000 | MRED MLS |
| 5 Sep, 2018 | Sold | $365,000 | MRED MLS |
| 5 Aug, 2018 | Under contract | $374,500 | MRED MLS |
| 3 Aug, 2018 | Listed for sale | $374,500 | MRED MLS |
| 14 Nov, 2024 | Sold | $560,000 | MRED MLS |
| 4 Oct, 2024 | Under contract | $550,000 | MRED MLS |
| 16 Sep, 2024 | Listed for sale | $550,000 | MRED MLS |
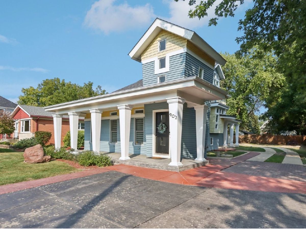
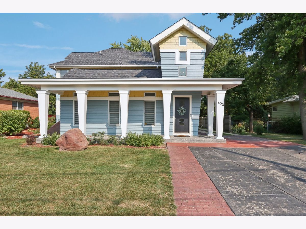
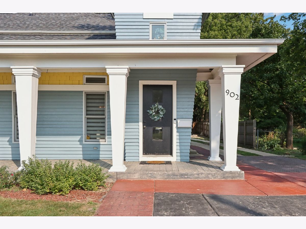
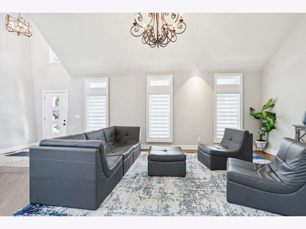
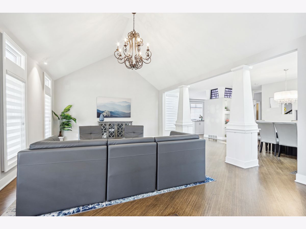
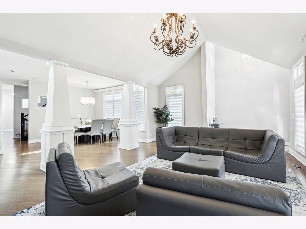
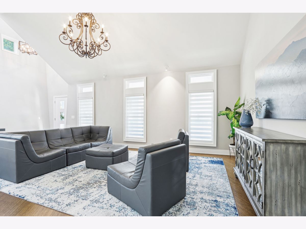
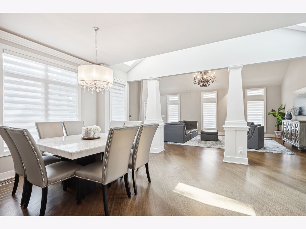
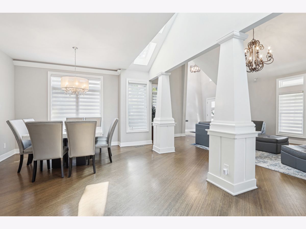
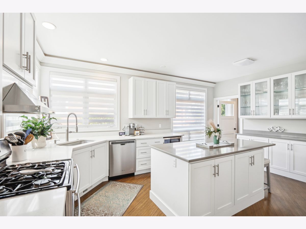
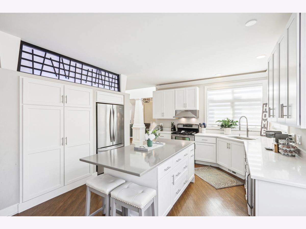
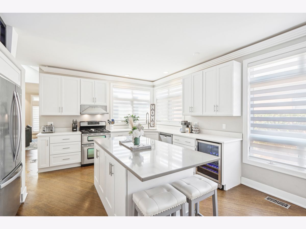
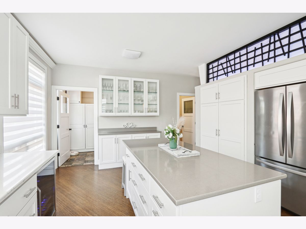
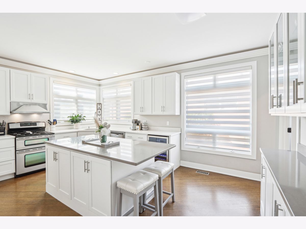
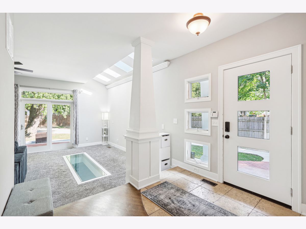
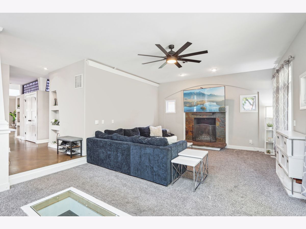
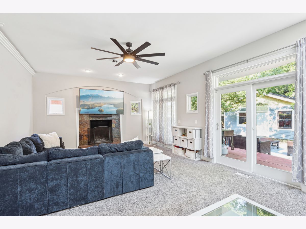
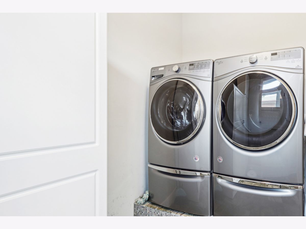
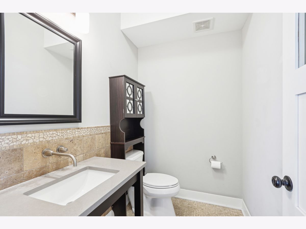
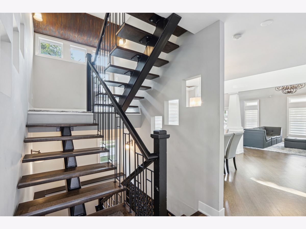
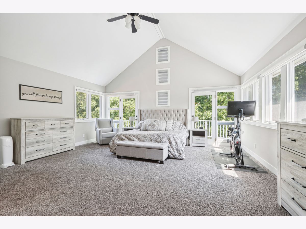
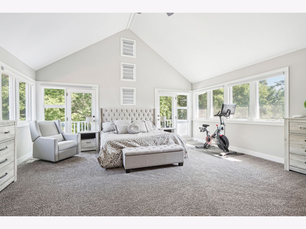
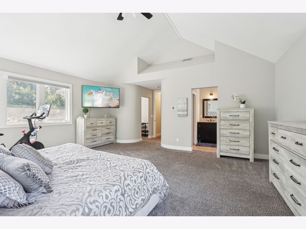
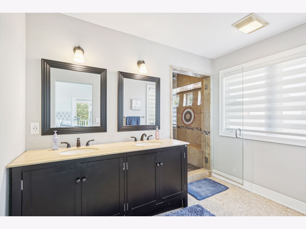
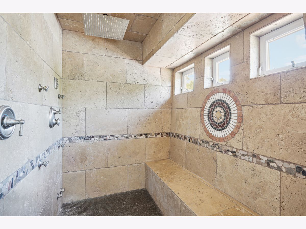
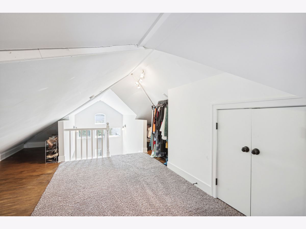
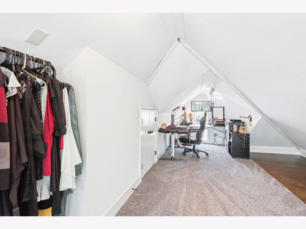

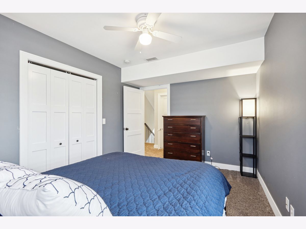
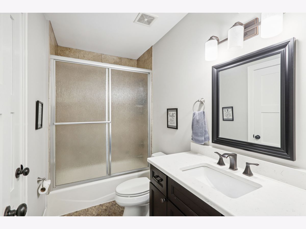
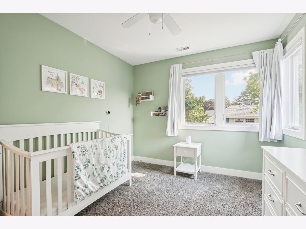
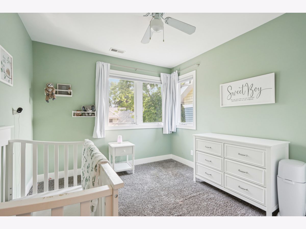
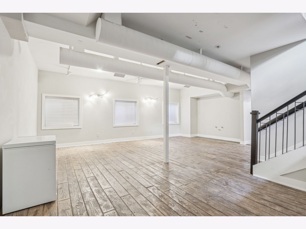
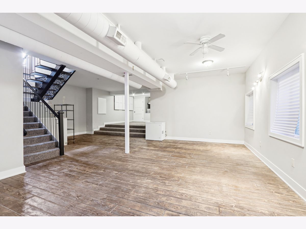
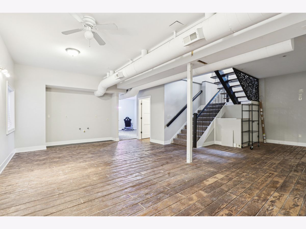
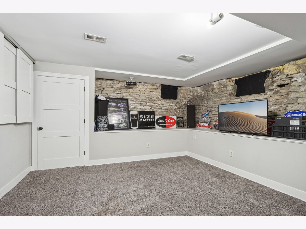
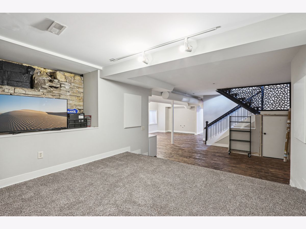
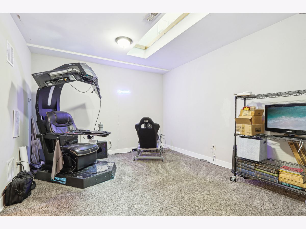
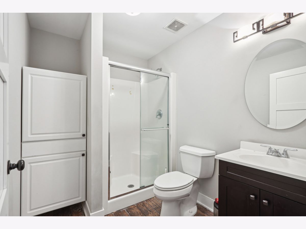
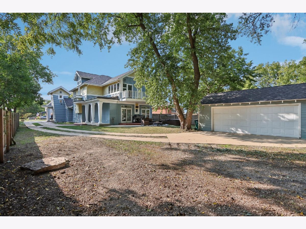
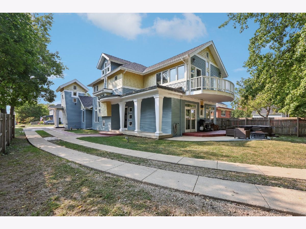
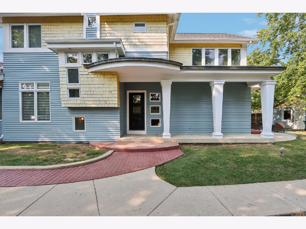
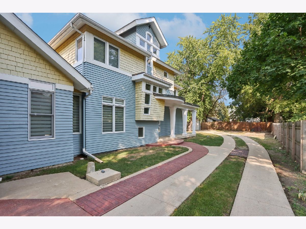
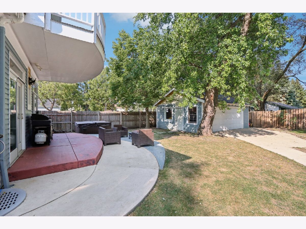
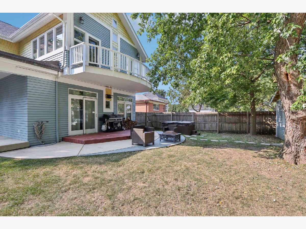
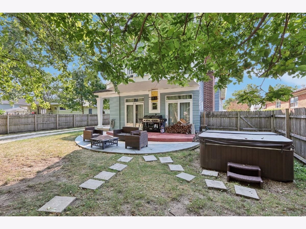
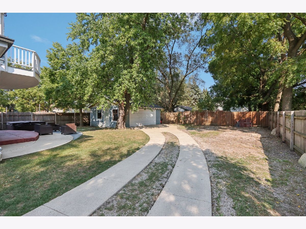
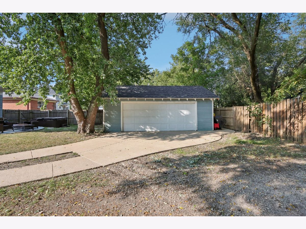
Room Specifics
Total Bedrooms: 3
Bedrooms Above Ground: 3
Bedrooms Below Ground: 0
Dimensions: —
Floor Type: —
Dimensions: —
Floor Type: —
Full Bathrooms: 4
Bathroom Amenities: Separate Shower,Double Sink
Bathroom in Basement: 1
Rooms: —
Basement Description: Finished
Other Specifics
| 2.5 | |
| — | |
| Asphalt,Gravel,Side Drive | |
| — | |
| — | |
| 66X165 | |
| Finished | |
| — | |
| — | |
| — | |
| Not in DB | |
| — | |
| — | |
| — | |
| — |
Tax History
| Year | Property Taxes |
|---|---|
| 2018 | $9,479 |
| 2018 | $9,683 |
| 2024 | $11,650 |
Contact Agent
Contact Agent
Listing Provided By
Premier Living Properties

