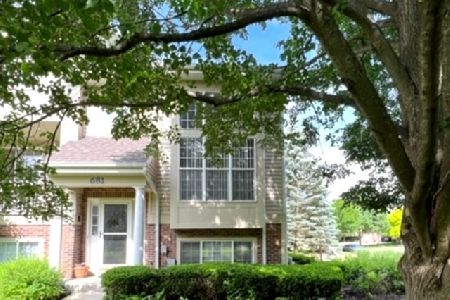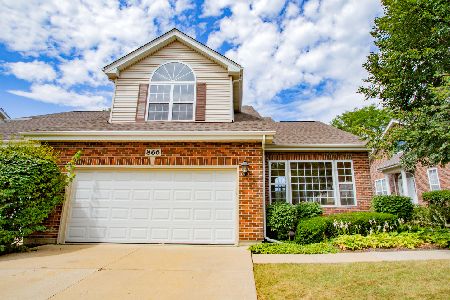902 Pheasant Trail, St Charles, Illinois 60174
$325,000
|
Sold
|
|
| Status: | Closed |
| Sqft: | 2,172 |
| Cost/Sqft: | $156 |
| Beds: | 3 |
| Baths: | 4 |
| Year Built: | 2000 |
| Property Taxes: | $7,480 |
| Days On Market: | 1741 |
| Lot Size: | 0,00 |
Description
Great home with a desirable 1st floor Master suite with walk-in closet, dual sinks, Jacuzzi, sleek ceramic flooring & private shower. Dining room flanked with pillars. Living room volume ceiling with soaring mirrored fireplace, Oak kitchen with beveled counter edges, 42 in cabinets, newer appliances, slider to private landscaped patio w/gas grill. Large finished basement w/full bath, entertainment area, workout or play area & much more! Upstairs loft and 2 Bed. Move-in ready with lots of upgrades including new carpet, fresh paint, new air conditioner, Pella windows throughout! Huge windows, lots of light! Convenient to route 64 and route 59.
Property Specifics
| Condos/Townhomes | |
| 2 | |
| — | |
| 2000 | |
| Full | |
| FAIRFIELD | |
| No | |
| — |
| Du Page | |
| Pheasant Run Trails | |
| 240 / Monthly | |
| Insurance,Exterior Maintenance,Lawn Care,Snow Removal | |
| Public | |
| Public Sewer, Sewer-Storm | |
| 10989184 | |
| 0130105020 |
Nearby Schools
| NAME: | DISTRICT: | DISTANCE: | |
|---|---|---|---|
|
Grade School
Norton Creek Elementary School |
303 | — | |
|
Middle School
Wredling Middle School |
303 | Not in DB | |
|
High School
St. Charles East High School |
303 | Not in DB | |
Property History
| DATE: | EVENT: | PRICE: | SOURCE: |
|---|---|---|---|
| 3 Oct, 2014 | Sold | $257,500 | MRED MLS |
| 14 Sep, 2014 | Under contract | $277,500 | MRED MLS |
| 1 Sep, 2014 | Listed for sale | $277,500 | MRED MLS |
| 16 Apr, 2021 | Sold | $325,000 | MRED MLS |
| 24 Mar, 2021 | Under contract | $339,900 | MRED MLS |
| 6 Feb, 2021 | Listed for sale | $339,900 | MRED MLS |
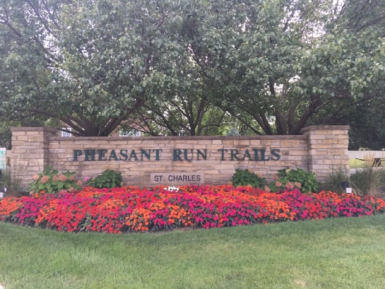
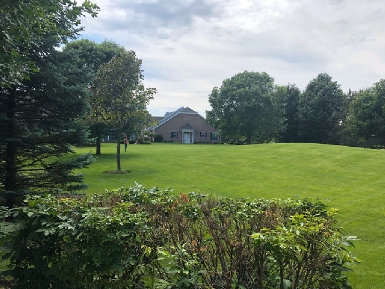
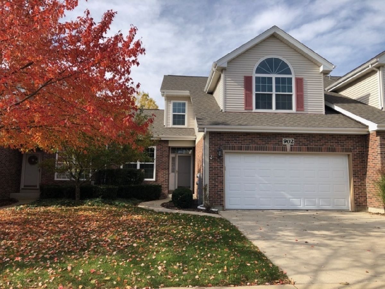
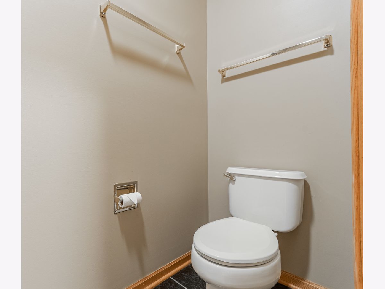
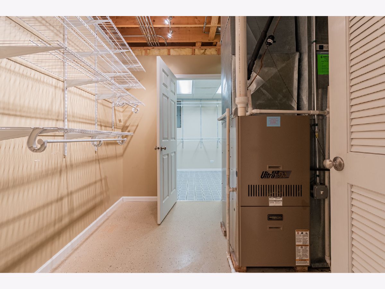
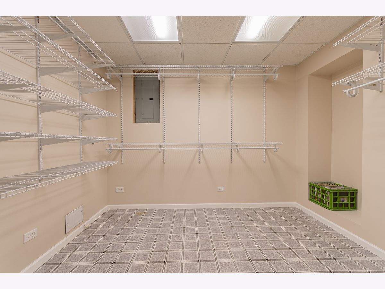
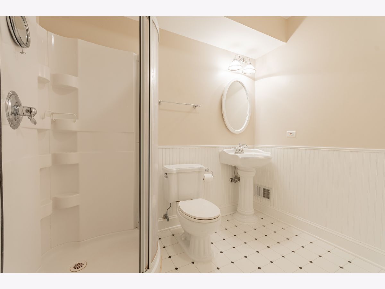
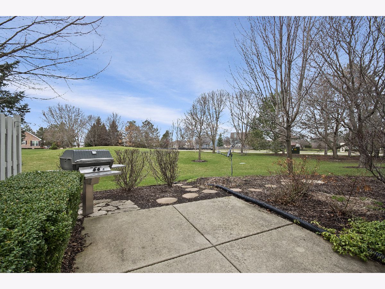
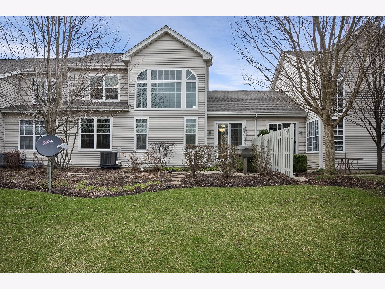
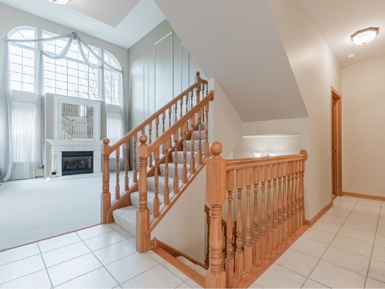
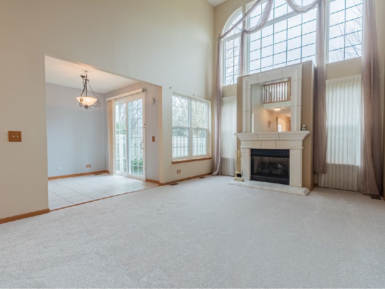
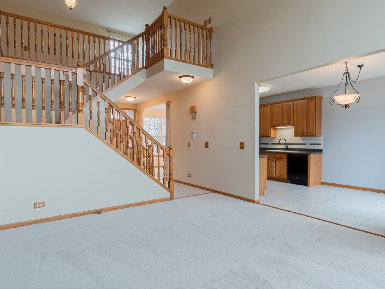
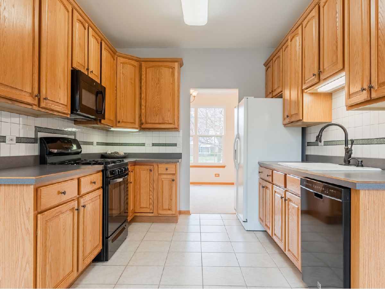
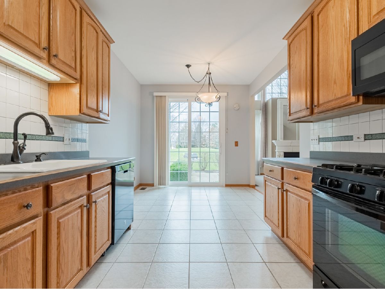
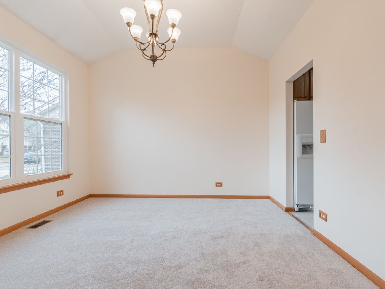
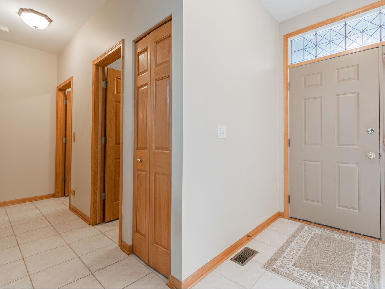
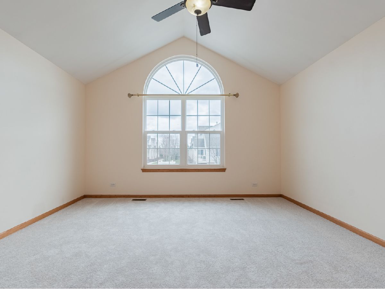
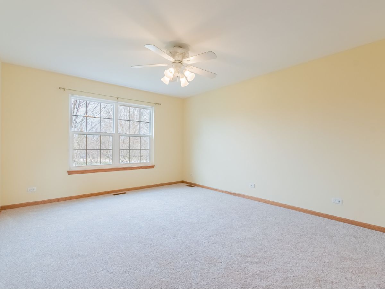
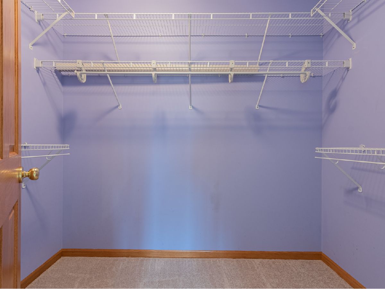
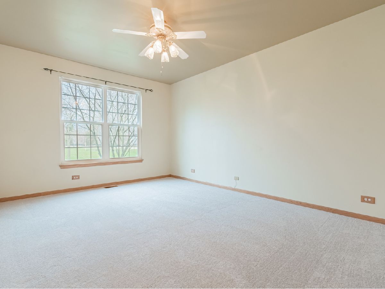
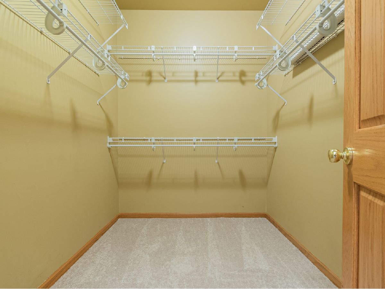
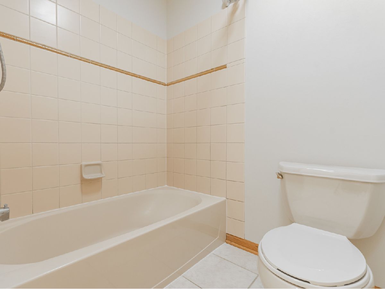
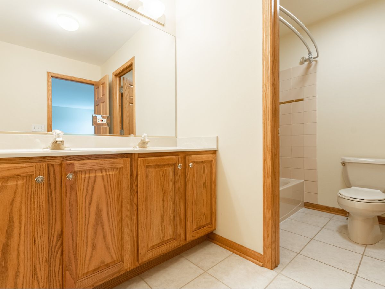
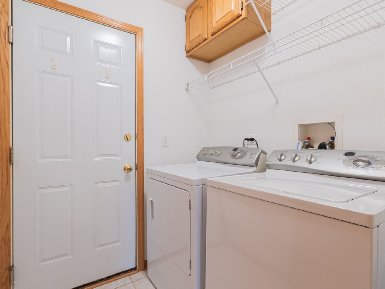
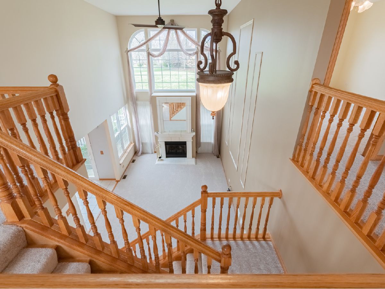
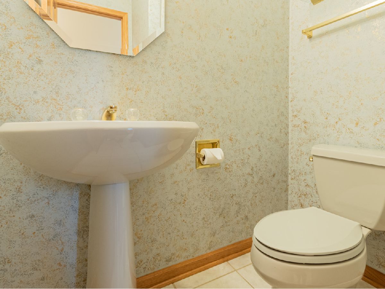
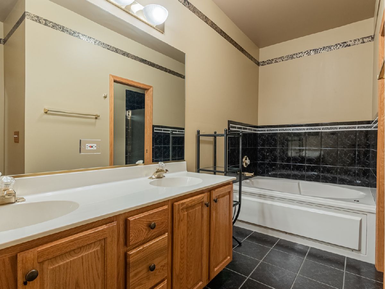
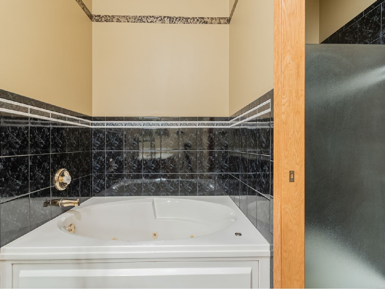
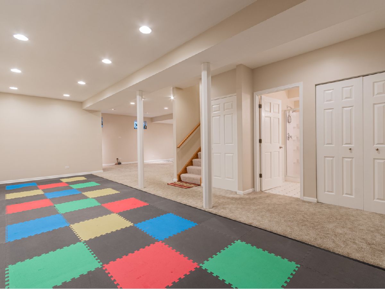
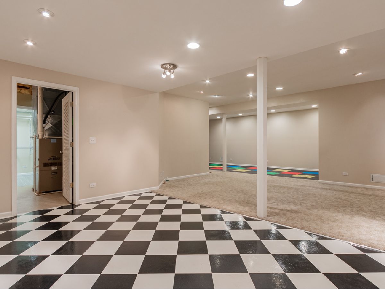
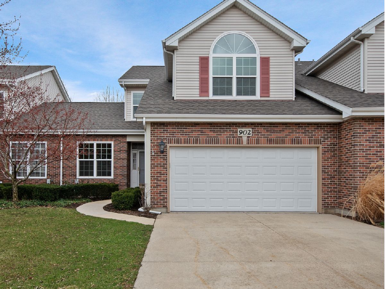
Room Specifics
Total Bedrooms: 3
Bedrooms Above Ground: 3
Bedrooms Below Ground: 0
Dimensions: —
Floor Type: Carpet
Dimensions: —
Floor Type: Carpet
Full Bathrooms: 4
Bathroom Amenities: Separate Shower,Double Sink
Bathroom in Basement: 1
Rooms: Loft,Eating Area,Foyer,Utility Room-1st Floor
Basement Description: Finished
Other Specifics
| 2 | |
| Concrete Perimeter | |
| Concrete | |
| — | |
| — | |
| 36X106 | |
| — | |
| Full | |
| Vaulted/Cathedral Ceilings | |
| Range, Microwave, Dishwasher, Refrigerator, Washer, Dryer, Disposal | |
| Not in DB | |
| — | |
| — | |
| — | |
| Gas Log, Gas Starter |
Tax History
| Year | Property Taxes |
|---|---|
| 2014 | $6,456 |
| 2021 | $7,480 |
Contact Agent
Nearby Similar Homes
Nearby Sold Comparables
Contact Agent
Listing Provided By
Kale Realty

