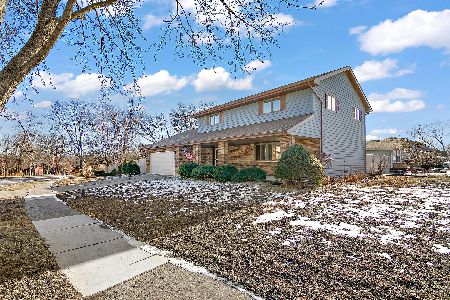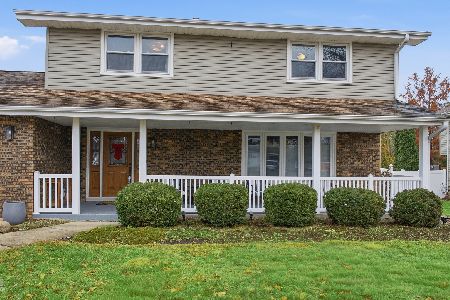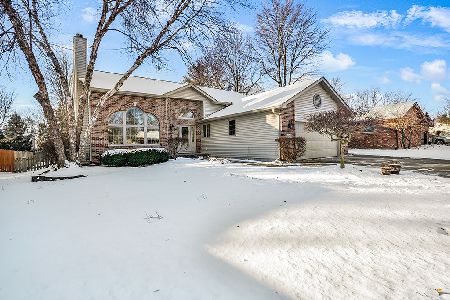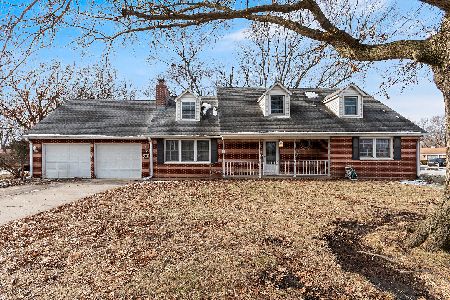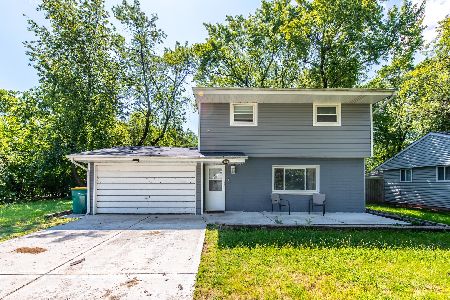902 Ranchwood Drive, Shorewood, Illinois 60404
$277,000
|
Sold
|
|
| Status: | Closed |
| Sqft: | 0 |
| Cost/Sqft: | — |
| Beds: | 4 |
| Baths: | 3 |
| Year Built: | 1987 |
| Property Taxes: | $6,819 |
| Days On Market: | 2649 |
| Lot Size: | 0,28 |
Description
SUPERBLY MAINTAINED 4-bedroom home in River Oaks Subdivision! Impressive foyer w/open staircase & 2-story Family room w/floor to ceiling stone fireplace will immediately catch your attention...yet there's more to love! Custom details include window seat, balcony overlooking Family Room & 17x17 Bedroom w/gas fireplace that could be used for a den, office, playroom, etc. Stunning updated kitchen w/tons of deep rich cabinets, subway tile, stone countertops, contrasting island, hardwood floors, & patio doors to lovely deck w/built-in seating. Formal living/dining rooms boast natural light & flow nicely for entertaining. Master Suite presents Master Bath w/vaulted ceiling, separate shower, whirlpool tub & dual vanity sink. Convenient 1st floor laundry w/cabinets & wash sink, updated 1st floor powder room. Professionally landscaped yard w/stone walkways, oversized 2-car garage (fits full-size 4-dr pickup), close to park, river access & splash pad. GORGEOUS! Listing broker related to seller.
Property Specifics
| Single Family | |
| — | |
| — | |
| 1987 | |
| Full | |
| — | |
| No | |
| 0.28 |
| Will | |
| — | |
| 0 / Not Applicable | |
| None | |
| Public | |
| Public Sewer | |
| 10130916 | |
| 0506163020140000 |
Property History
| DATE: | EVENT: | PRICE: | SOURCE: |
|---|---|---|---|
| 6 Jan, 2010 | Sold | $265,000 | MRED MLS |
| 18 Nov, 2009 | Under contract | $279,900 | MRED MLS |
| 16 Oct, 2009 | Listed for sale | $279,900 | MRED MLS |
| 7 Jan, 2019 | Sold | $277,000 | MRED MLS |
| 30 Nov, 2018 | Under contract | $289,500 | MRED MLS |
| 5 Nov, 2018 | Listed for sale | $289,500 | MRED MLS |
Room Specifics
Total Bedrooms: 4
Bedrooms Above Ground: 4
Bedrooms Below Ground: 0
Dimensions: —
Floor Type: Carpet
Dimensions: —
Floor Type: Wood Laminate
Dimensions: —
Floor Type: Carpet
Full Bathrooms: 3
Bathroom Amenities: Whirlpool,Separate Shower,Double Sink
Bathroom in Basement: 0
Rooms: Foyer
Basement Description: Unfinished
Other Specifics
| 2 | |
| — | |
| Concrete | |
| Deck | |
| — | |
| 80X150 | |
| — | |
| Full | |
| Vaulted/Cathedral Ceilings, Skylight(s), Hardwood Floors, First Floor Laundry | |
| Range, Microwave, Dishwasher, Refrigerator, Washer, Dryer, Disposal, Stainless Steel Appliance(s) | |
| Not in DB | |
| Sidewalks, Street Lights, Street Paved | |
| — | |
| — | |
| Wood Burning, Gas Log |
Tax History
| Year | Property Taxes |
|---|---|
| 2010 | $5,814 |
| 2019 | $6,819 |
Contact Agent
Nearby Similar Homes
Nearby Sold Comparables
Contact Agent
Listing Provided By
Willow Real Estate, Inc

