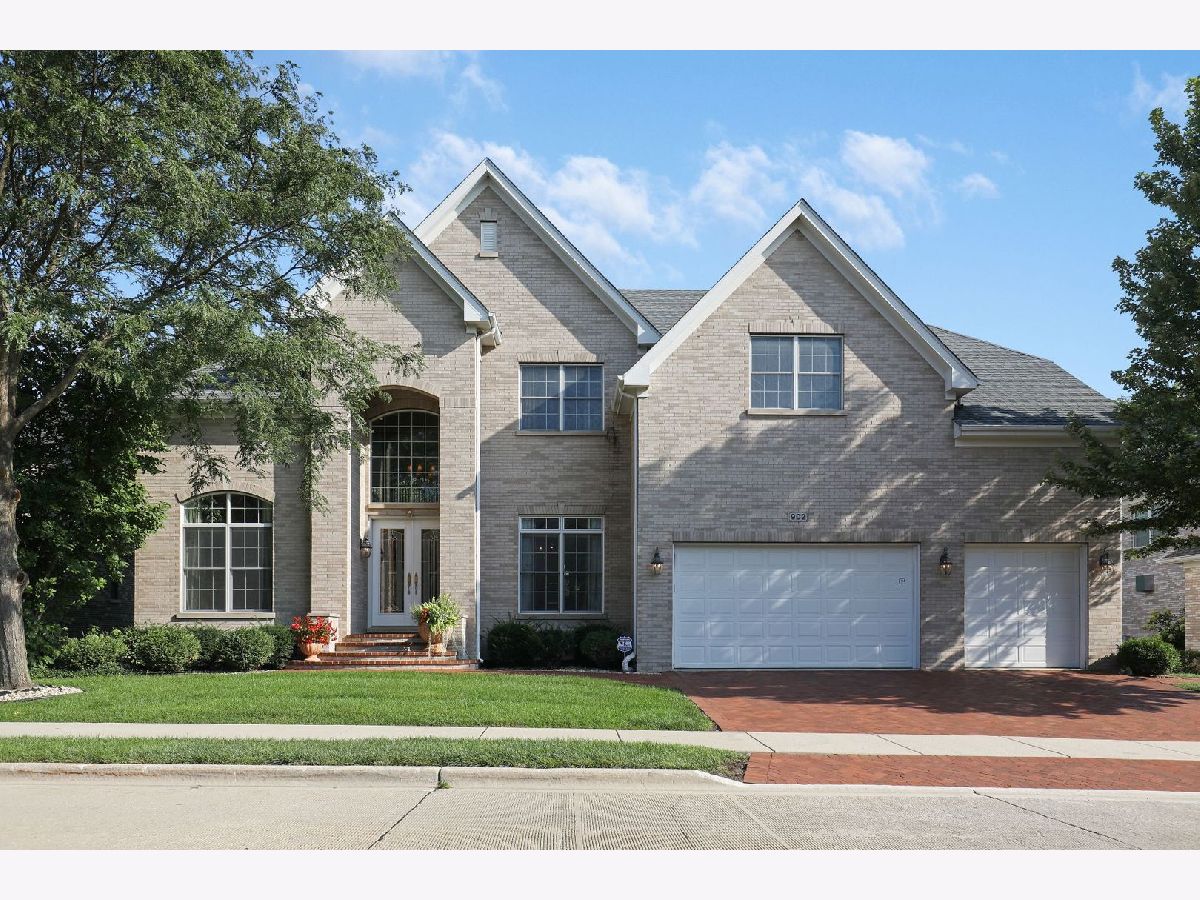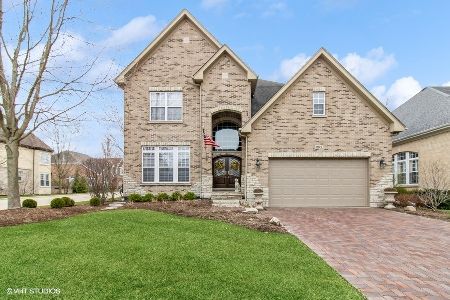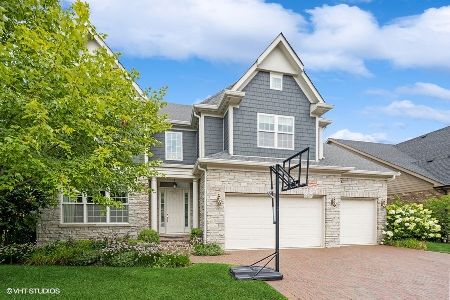902 Red Oak Drive, Western Springs, Illinois 60558
$1,255,000
|
Sold
|
|
| Status: | Closed |
| Sqft: | 6,793 |
| Cost/Sqft: | $184 |
| Beds: | 5 |
| Baths: | 5 |
| Year Built: | 2005 |
| Property Taxes: | $20,411 |
| Days On Market: | 983 |
| Lot Size: | 0,27 |
Description
Welcome to this stunning custom-built home, located in the prestigious Timer Trails neighborhood. This 5 bedroom, 5 bathroom home has been meticulously maintained and is ready for its next owners! The property boasts two kitchens, making it ideal for an in-law arrangement. You'll find one bedroom on the main level, complete with a full bath and a large walk-in closet. The entire house features 10+ ft ceilings, including the basement, giving it a grand and spacious feel. The open-air living room is complemented by a wood-burning fireplace, creating a cozy and inviting atmosphere. The eat-in kitchen has ample space for both island seating and table seating, with plenty of natural light flowing in. Additionally, the property offers a separate dining room, perfect for hosting dinner parties or family gatherings. Upstairs, you'll find a spacious owner's suite with a spa-like bathroom and walk-in closet, along with three additional bedrooms, two full bathrooms, and a loft area. The second-floor laundry room adds convenience to your everyday living. The basement is an entertainer's dream, featuring a 10+ person movie theater, full bar, dance studio, and a full bathroom. Oak flooring runs throughout the property, while Thermador Appliances and Schlage Interior door knobs are just a few of the high-end finishes found throughout the home. The builder's landscaping package and exterior brick pavers add curb appeal, while the Tesla 240V outlet in the garage offers convenient electric car charging. The current owners have recently replaced the dishwasher, stove, hood vent, washer & dryer, garage door motors, and security system, ensuring that the property is move-in ready for its lucky new owners. Don't miss out on the opportunity to make this your dream home!
Property Specifics
| Single Family | |
| — | |
| — | |
| 2005 | |
| — | |
| — | |
| No | |
| 0.27 |
| Cook | |
| — | |
| 290 / Monthly | |
| — | |
| — | |
| — | |
| 11756799 | |
| 18184000380000 |
Nearby Schools
| NAME: | DISTRICT: | DISTANCE: | |
|---|---|---|---|
|
High School
Lyons Twp High School |
204 | Not in DB | |
Property History
| DATE: | EVENT: | PRICE: | SOURCE: |
|---|---|---|---|
| 11 May, 2023 | Sold | $1,255,000 | MRED MLS |
| 12 Apr, 2023 | Under contract | $1,250,000 | MRED MLS |
| 11 Apr, 2023 | Listed for sale | $1,250,000 | MRED MLS |

Room Specifics
Total Bedrooms: 5
Bedrooms Above Ground: 5
Bedrooms Below Ground: 0
Dimensions: —
Floor Type: —
Dimensions: —
Floor Type: —
Dimensions: —
Floor Type: —
Dimensions: —
Floor Type: —
Full Bathrooms: 5
Bathroom Amenities: —
Bathroom in Basement: 1
Rooms: —
Basement Description: Finished
Other Specifics
| 3 | |
| — | |
| — | |
| — | |
| — | |
| 11785 | |
| — | |
| — | |
| — | |
| — | |
| Not in DB | |
| — | |
| — | |
| — | |
| — |
Tax History
| Year | Property Taxes |
|---|---|
| 2023 | $20,411 |
Contact Agent
Nearby Similar Homes
Nearby Sold Comparables
Contact Agent
Listing Provided By
Keller Williams Experience













