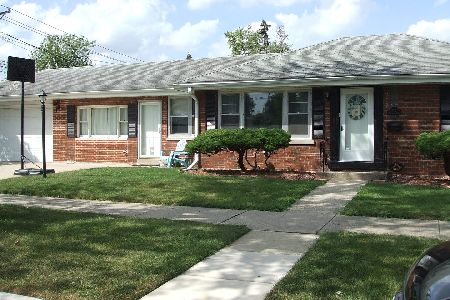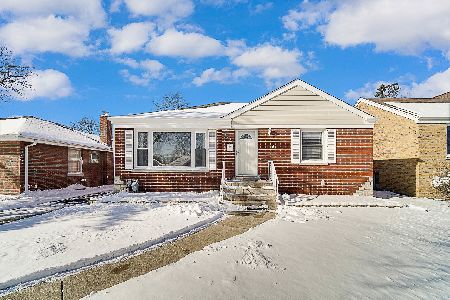902 Sherwood Road, La Grange Park, Illinois 60526
$275,000
|
Sold
|
|
| Status: | Closed |
| Sqft: | 0 |
| Cost/Sqft: | — |
| Beds: | 3 |
| Baths: | 2 |
| Year Built: | 1956 |
| Property Taxes: | $5,724 |
| Days On Market: | 2974 |
| Lot Size: | 0,00 |
Description
Spacious 3 bedroom, 2 bath brick ranch in fantastic La Grange Park neighborhood. This home is larger than appears and offers a circular floor plan. The bright living room has a large picture window with hardwood flooring. Wide galley kitchen has white cabinetry and counters - there is so much storage! There is also a separate dining room - hard to find in most ranches. Master bedroom has master bath plus walk in closet. The finished basement has a family room and a 4th bedroom that could be used as a home office or playroom. The cute fenced in yard has a small patio. It's a perfect house for first time home buyers or downsizers. Walk to school, parks and train. A wonderful home!
Property Specifics
| Single Family | |
| — | |
| Ranch | |
| 1956 | |
| Full | |
| — | |
| No | |
| — |
| Cook | |
| — | |
| 0 / Not Applicable | |
| None | |
| Lake Michigan,Public | |
| Public Sewer | |
| 09811915 | |
| 15332090240000 |
Nearby Schools
| NAME: | DISTRICT: | DISTANCE: | |
|---|---|---|---|
|
Grade School
Forest Road Elementary School |
102 | — | |
|
Middle School
Park Junior High School |
102 | Not in DB | |
|
High School
Lyons Twp High School |
204 | Not in DB | |
Property History
| DATE: | EVENT: | PRICE: | SOURCE: |
|---|---|---|---|
| 23 Apr, 2018 | Sold | $275,000 | MRED MLS |
| 26 Mar, 2018 | Under contract | $285,000 | MRED MLS |
| — | Last price change | $299,000 | MRED MLS |
| 13 Dec, 2017 | Listed for sale | $315,000 | MRED MLS |
| 27 Dec, 2021 | Sold | $307,000 | MRED MLS |
| 6 Nov, 2021 | Under contract | $315,000 | MRED MLS |
| — | Last price change | $319,000 | MRED MLS |
| 21 Oct, 2021 | Listed for sale | $319,000 | MRED MLS |
Room Specifics
Total Bedrooms: 4
Bedrooms Above Ground: 3
Bedrooms Below Ground: 1
Dimensions: —
Floor Type: Hardwood
Dimensions: —
Floor Type: Hardwood
Dimensions: —
Floor Type: Carpet
Full Bathrooms: 2
Bathroom Amenities: —
Bathroom in Basement: 0
Rooms: Walk In Closet
Basement Description: Partially Finished
Other Specifics
| 2 | |
| — | |
| — | |
| — | |
| — | |
| 50' X 125' | |
| — | |
| Full | |
| Hardwood Floors, First Floor Bedroom, First Floor Full Bath | |
| Range, Dishwasher, Refrigerator, Washer, Dryer, Disposal | |
| Not in DB | |
| Sidewalks, Street Lights, Street Paved | |
| — | |
| — | |
| — |
Tax History
| Year | Property Taxes |
|---|---|
| 2018 | $5,724 |
| 2021 | $6,951 |
Contact Agent
Nearby Similar Homes
Nearby Sold Comparables
Contact Agent
Listing Provided By
Coldwell Banker Residential








