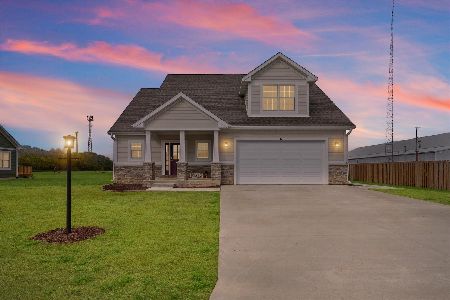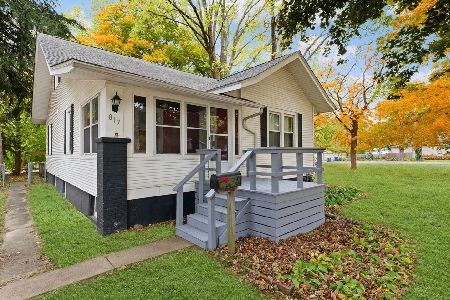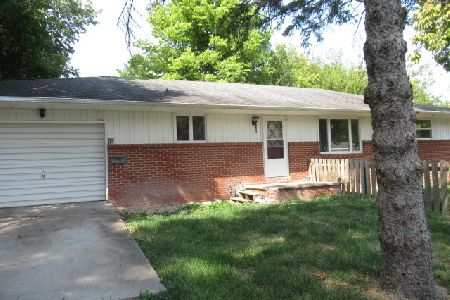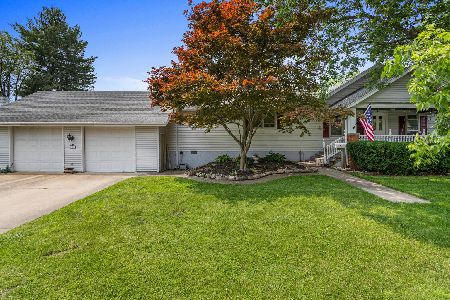902 State Street, Monticello, Illinois 61856
$312,500
|
Sold
|
|
| Status: | Closed |
| Sqft: | 3,354 |
| Cost/Sqft: | $89 |
| Beds: | 4 |
| Baths: | 3 |
| Year Built: | 1881 |
| Property Taxes: | $5,103 |
| Days On Market: | 2251 |
| Lot Size: | 0,41 |
Description
Fabulous Victorian/Queen-Anne style 2-story built in the late 1800's. Located on historic North State Street this home has the modern amenities that one is looking for today.The simple yet elegant interior styling of this home make it perfect for anyone.The large yard includes brick paved sidewalks, patio, screened porch and fenced rear yard. From the foyer, notice the 10ft ceilings, refinished hardwood flooring throughout and the large trim. A formal front parlor offers a private sitting area complete with fireplace and wonderful views of the large trees and historic homes located on North State Street. There is no lack of living spaces in this fine home. The den offers a cozy area to relax and features built-in shelving and a fireplace with original mantle and tiled hearth. As you make your way through the home you will pass through the formal dining room with hardwood flooring, wainscoting and tall ceilings accented with moulding. The spacious and updated eat-in kitchen features a large island with walnut top, stainless appliances, walk-in pantry and access to the drop zone complete with built in cabinetry. Opened up to the kitchen is a family room with built in cabinets and hardwood floors. The curved staircase leads up to this home's 4 bedrooms. The spacious master includes a remodeled bath and spacious laundry area. Off the master suite is a secondary room which could be used a dressing room, nursery, home office or exercise area. Full walk up attic offers more storage options in this exquisite home. Quality updates have given this home the modern touches ones expects in keeping with the rich traditions of an older home. Some of the updated features include kitchen and bath remodeling, geothermal heating and cooling system, replacement windows, roof, and masonry tuck pointing. Take a walk down historic North State Street and you will fall in love with this home and it's unique Monticello location.
Property Specifics
| Single Family | |
| — | |
| Victorian | |
| 1881 | |
| Full | |
| — | |
| No | |
| 0.41 |
| Piatt | |
| — | |
| — / Not Applicable | |
| None | |
| Public | |
| Public Sewer | |
| 10588394 | |
| 05005400071800 |
Nearby Schools
| NAME: | DISTRICT: | DISTANCE: | |
|---|---|---|---|
|
Grade School
Monticello Elementary |
25 | — | |
|
Middle School
Monticello Junior High School |
25 | Not in DB | |
|
High School
Monticello High School |
25 | Not in DB | |
Property History
| DATE: | EVENT: | PRICE: | SOURCE: |
|---|---|---|---|
| 12 Sep, 2011 | Sold | $321,000 | MRED MLS |
| 31 Jul, 2011 | Under contract | $339,500 | MRED MLS |
| — | Last price change | $344,500 | MRED MLS |
| 13 Apr, 2011 | Listed for sale | $0 | MRED MLS |
| 18 Sep, 2020 | Sold | $312,500 | MRED MLS |
| 2 Aug, 2020 | Under contract | $299,000 | MRED MLS |
| — | Last price change | $309,000 | MRED MLS |
| 7 Dec, 2019 | Listed for sale | $319,000 | MRED MLS |
Room Specifics
Total Bedrooms: 4
Bedrooms Above Ground: 4
Bedrooms Below Ground: 0
Dimensions: —
Floor Type: Hardwood
Dimensions: —
Floor Type: Hardwood
Dimensions: —
Floor Type: Hardwood
Full Bathrooms: 3
Bathroom Amenities: —
Bathroom in Basement: 0
Rooms: Den,Screened Porch,Other Room
Basement Description: Unfinished
Other Specifics
| 2 | |
| — | |
| — | |
| Porch, Porch Screened, Brick Paver Patio | |
| Corner Lot,Fenced Yard,Mature Trees | |
| 109 X 160 | |
| — | |
| Full | |
| Hardwood Floors, Second Floor Laundry, First Floor Full Bath, Built-in Features, Walk-In Closet(s) | |
| Range, Microwave, Dishwasher, Refrigerator, Washer, Dryer, Disposal, Range Hood | |
| Not in DB | |
| — | |
| — | |
| — | |
| — |
Tax History
| Year | Property Taxes |
|---|---|
| 2011 | $4,305 |
| 2020 | $5,103 |
Contact Agent
Nearby Similar Homes
Nearby Sold Comparables
Contact Agent
Listing Provided By
RE/MAX REALTY ASSOCIATES-MONT








