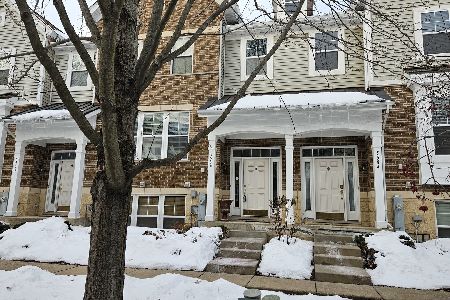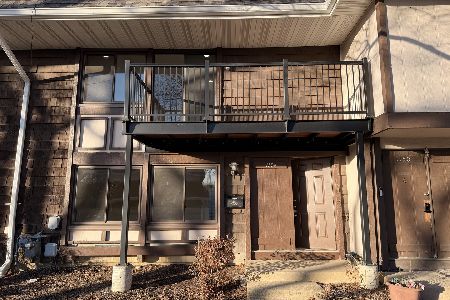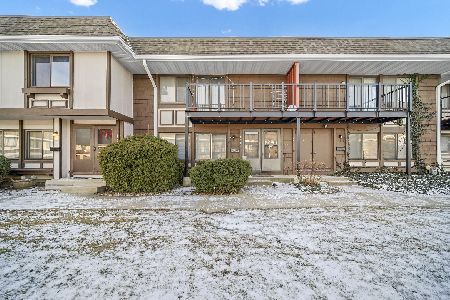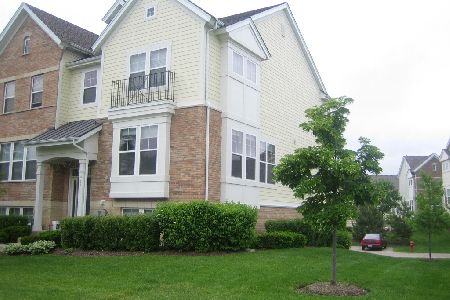902 Violet Drive, Hanover Park, Illinois 60133
$255,000
|
Sold
|
|
| Status: | Closed |
| Sqft: | 2,529 |
| Cost/Sqft: | $105 |
| Beds: | 4 |
| Baths: | 4 |
| Year Built: | 2004 |
| Property Taxes: | $6,104 |
| Days On Market: | 3636 |
| Lot Size: | 0,00 |
Description
Amazing end unit that was completely redone! Everything's new: granite countertops, real HW floors, stainless steel appl, breakfast bar, bathrooms, carpet, tile, paint, ect. Over 25k was spent on this sought after Monet model that is 2529sf. Unit also features a large balcony with views of the pond, a true 2.5 car garage, & tons of closets/storage. Pond with gazebo out the back and connected to walking, bike, boat, and fishing at Mallard Lake Forest Preserve. Also just down the street from expressways, the Metra & all your shopping needs.
Property Specifics
| Condos/Townhomes | |
| 3 | |
| — | |
| 2004 | |
| Partial | |
| MONET | |
| No | |
| — |
| Du Page | |
| Savannah | |
| 176 / Monthly | |
| Insurance,Exterior Maintenance,Lawn Care,Scavenger,Snow Removal | |
| Lake Michigan | |
| Public Sewer | |
| 09134114 | |
| 0208109009 |
Nearby Schools
| NAME: | DISTRICT: | DISTANCE: | |
|---|---|---|---|
|
Grade School
Greenbrook Elementary School |
20 | — | |
|
Middle School
Spring Wood Middle School |
20 | Not in DB | |
|
High School
Lake Park High School |
108 | Not in DB | |
Property History
| DATE: | EVENT: | PRICE: | SOURCE: |
|---|---|---|---|
| 6 May, 2016 | Sold | $255,000 | MRED MLS |
| 6 May, 2016 | Under contract | $264,900 | MRED MLS |
| — | Last price change | $269,900 | MRED MLS |
| 8 Feb, 2016 | Listed for sale | $269,900 | MRED MLS |
| 12 Oct, 2021 | Under contract | $0 | MRED MLS |
| 4 Sep, 2021 | Listed for sale | $0 | MRED MLS |
| 17 Oct, 2022 | Under contract | $0 | MRED MLS |
| 24 Sep, 2022 | Listed for sale | $0 | MRED MLS |
Room Specifics
Total Bedrooms: 4
Bedrooms Above Ground: 4
Bedrooms Below Ground: 0
Dimensions: —
Floor Type: Carpet
Dimensions: —
Floor Type: —
Dimensions: —
Floor Type: Carpet
Full Bathrooms: 4
Bathroom Amenities: Whirlpool,Separate Shower,Double Sink
Bathroom in Basement: 1
Rooms: Breakfast Room,Utility Room-2nd Floor
Basement Description: Finished,Exterior Access
Other Specifics
| 2 | |
| — | |
| — | |
| Balcony, Porch, Storms/Screens, End Unit | |
| Corner Lot | |
| 54 X 30 | |
| — | |
| Full | |
| Vaulted/Cathedral Ceilings, Hardwood Floors, Laundry Hook-Up in Unit, Storage | |
| Range, Microwave, Dishwasher, Refrigerator, Washer, Dryer, Disposal | |
| Not in DB | |
| — | |
| — | |
| — | |
| — |
Tax History
| Year | Property Taxes |
|---|---|
| 2016 | $6,104 |
Contact Agent
Nearby Similar Homes
Nearby Sold Comparables
Contact Agent
Listing Provided By
RE/MAX Central Inc.







