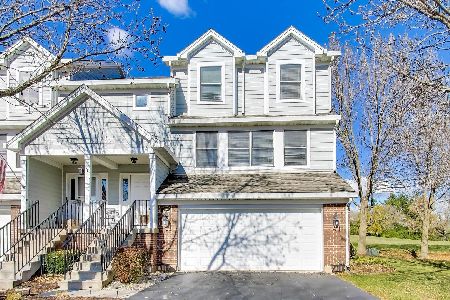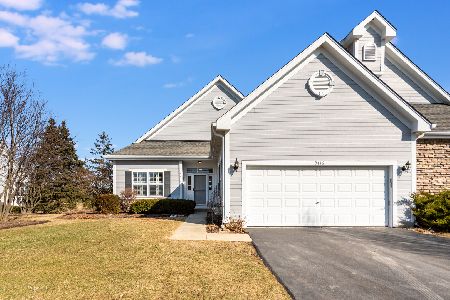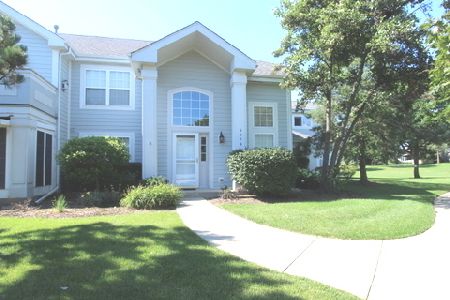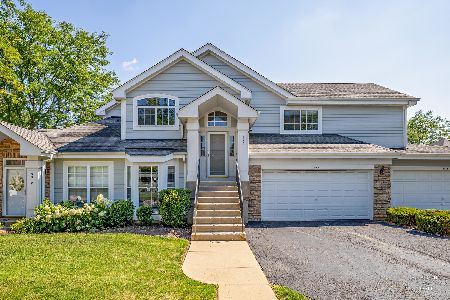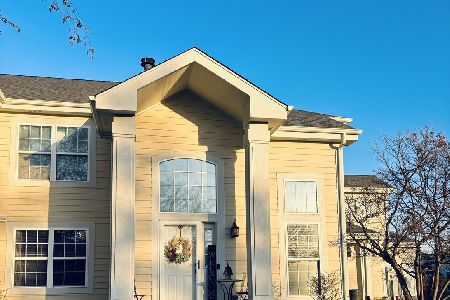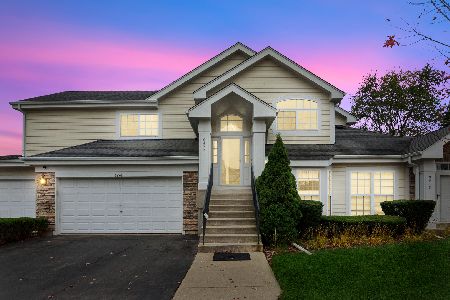9020 Falcon Greens Drive, Lakewood, Illinois 60014
$195,000
|
Sold
|
|
| Status: | Closed |
| Sqft: | 1,478 |
| Cost/Sqft: | $135 |
| Beds: | 2 |
| Baths: | 4 |
| Year Built: | 1999 |
| Property Taxes: | $4,311 |
| Days On Market: | 2162 |
| Lot Size: | 0,00 |
Description
Stunning!! Two bedrooms three and a half bathrooms move in ready end unit townhouse located in Falcon Green in sought after Village of Lakewood. Interior features a cozy living room with skylights and a gas fireplace, beautiful kitchen with updated fixtures and all matching appliances. Master bedroom has valuated ceilings with a walk in closet and master bathroom with double sinks and separate tub shower. 2nd bedroom also has it's own full bathroom. Laundry room conveniently located on 2nd level. Full bathroom in the finished basement and the utility room has plenty of room for storage. Exterior features brink and vinyl siding, 2 car garage and backs up to wetlands so no neighbors behind you. Hurry up and make this house your home!!
Property Specifics
| Condos/Townhomes | |
| 2 | |
| — | |
| 1999 | |
| Full | |
| — | |
| No | |
| — |
| Mc Henry | |
| Falcon Green | |
| 190 / Monthly | |
| Insurance,Exterior Maintenance,Lawn Care,Scavenger,Snow Removal | |
| Public | |
| Public Sewer | |
| 10669555 | |
| 1813103080 |
Nearby Schools
| NAME: | DISTRICT: | DISTANCE: | |
|---|---|---|---|
|
Grade School
West Elementary School |
47 | — | |
|
Middle School
Lundahl Middle School |
47 | Not in DB | |
|
High School
Crystal Lake Central High School |
155 | Not in DB | |
Property History
| DATE: | EVENT: | PRICE: | SOURCE: |
|---|---|---|---|
| 16 Dec, 2009 | Sold | $129,311 | MRED MLS |
| 6 Oct, 2009 | Under contract | $129,311 | MRED MLS |
| — | Last price change | $139,311 | MRED MLS |
| 23 Jul, 2009 | Listed for sale | $179,311 | MRED MLS |
| 24 Jul, 2020 | Sold | $195,000 | MRED MLS |
| 30 Jun, 2020 | Under contract | $199,900 | MRED MLS |
| — | Last price change | $207,400 | MRED MLS |
| 17 Mar, 2020 | Listed for sale | $209,900 | MRED MLS |
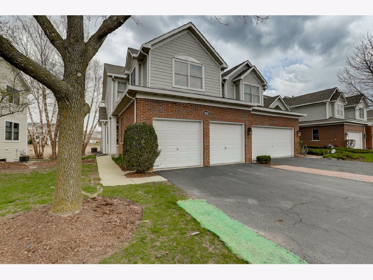
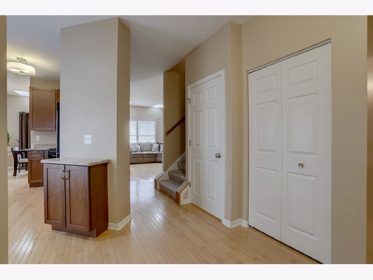
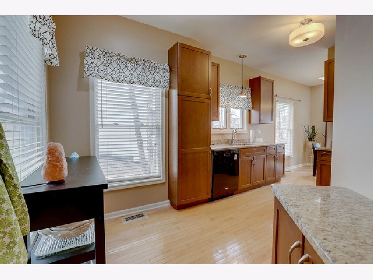
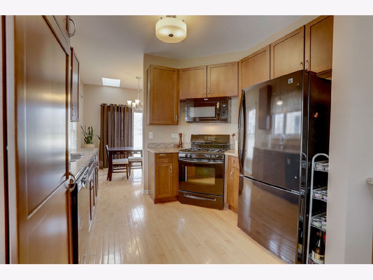
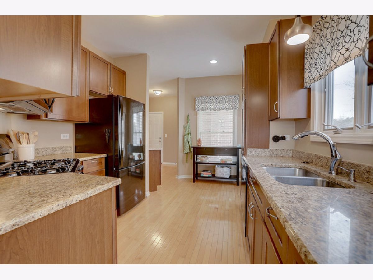
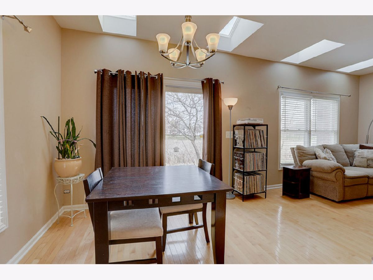
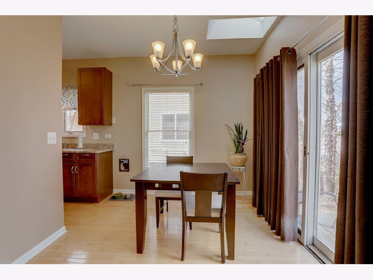
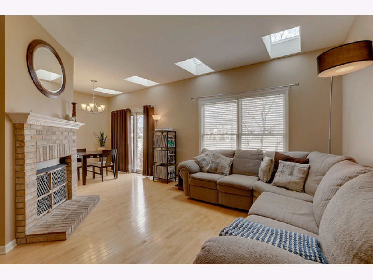
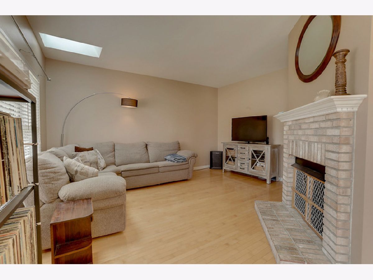
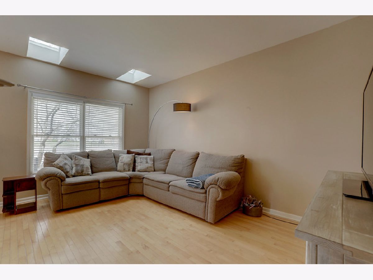
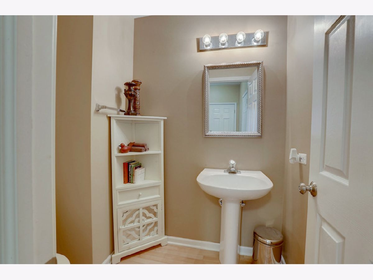
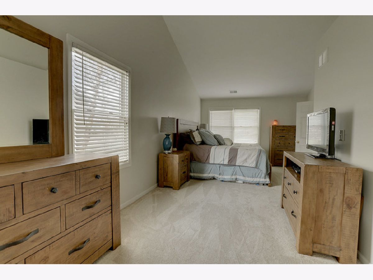
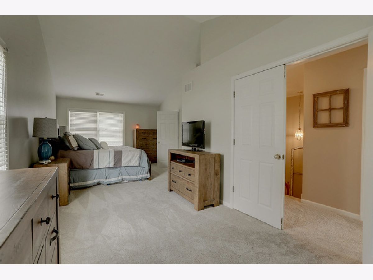
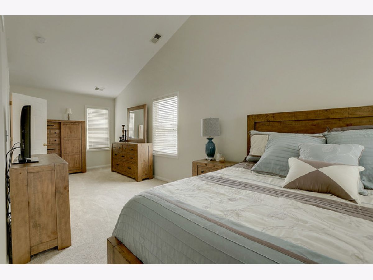
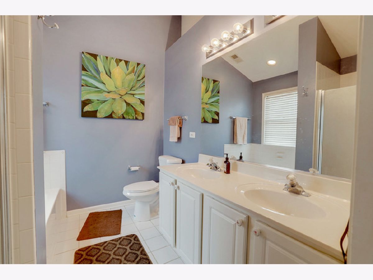
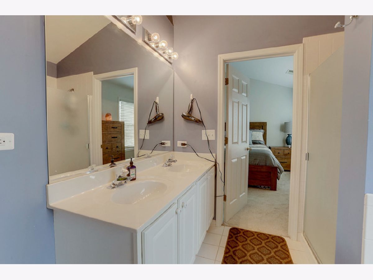
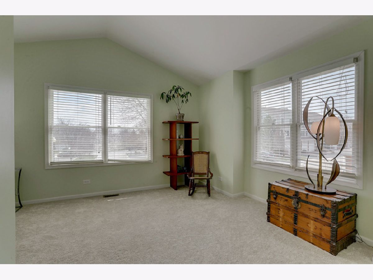
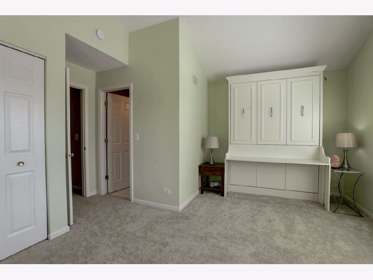
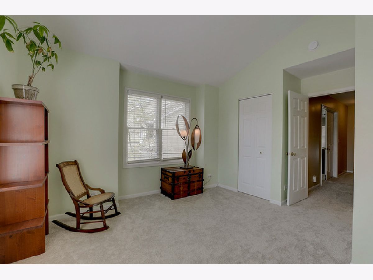
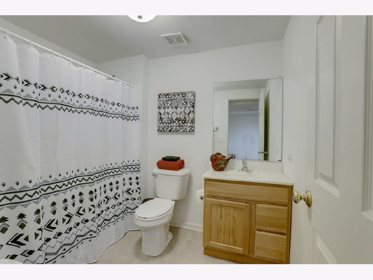
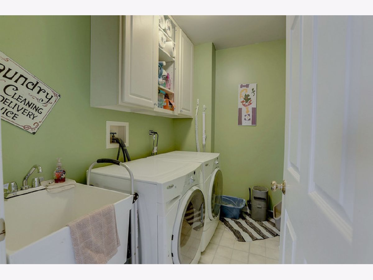
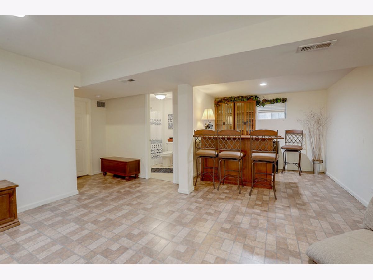
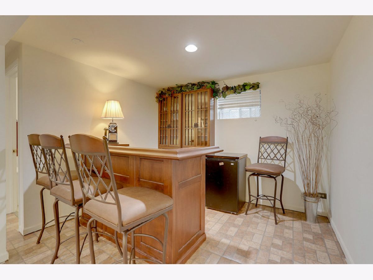
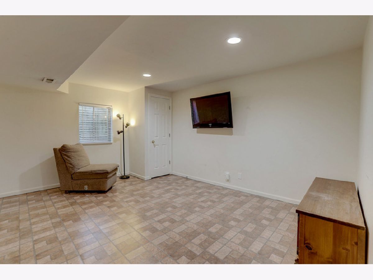
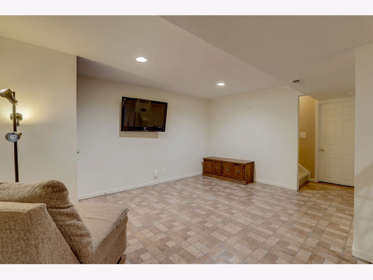
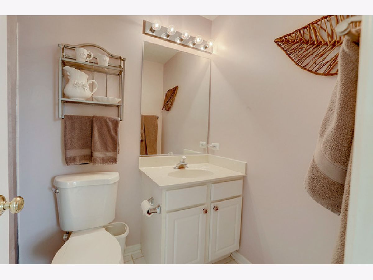
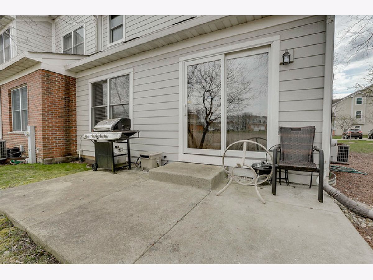
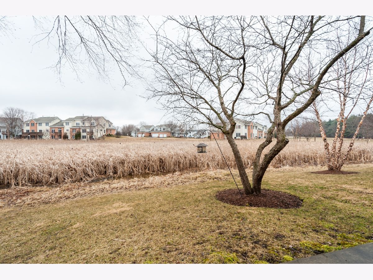
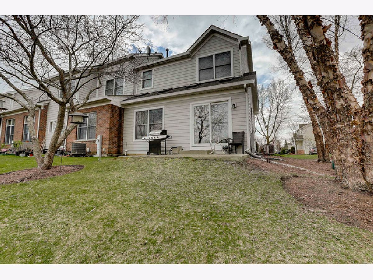
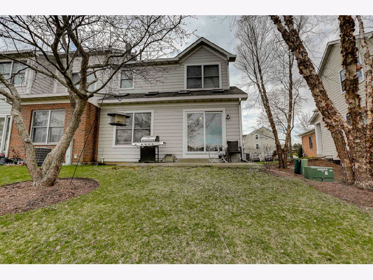
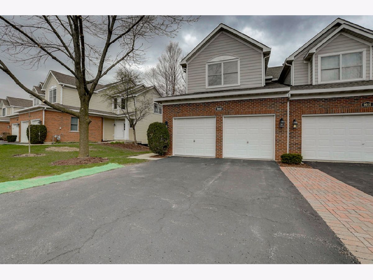
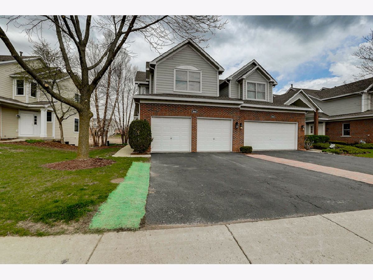
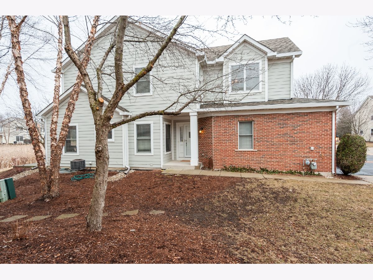
Room Specifics
Total Bedrooms: 2
Bedrooms Above Ground: 2
Bedrooms Below Ground: 0
Dimensions: —
Floor Type: Carpet
Full Bathrooms: 4
Bathroom Amenities: Separate Shower,Double Sink,Soaking Tub
Bathroom in Basement: 1
Rooms: Utility Room-Lower Level
Basement Description: Finished
Other Specifics
| 2 | |
| Concrete Perimeter | |
| Asphalt | |
| Patio, End Unit | |
| Common Grounds | |
| 1723 | |
| — | |
| Full | |
| Vaulted/Cathedral Ceilings, Skylight(s), Hardwood Floors, Second Floor Laundry, Laundry Hook-Up in Unit, Walk-In Closet(s) | |
| Range, Microwave, Dishwasher, Refrigerator, Washer, Dryer, Disposal | |
| Not in DB | |
| — | |
| — | |
| — | |
| Gas Log |
Tax History
| Year | Property Taxes |
|---|---|
| 2009 | $4,298 |
| 2020 | $4,311 |
Contact Agent
Nearby Similar Homes
Nearby Sold Comparables
Contact Agent
Listing Provided By
Berkshire Hathaway HomeServices Starck Real Estate

