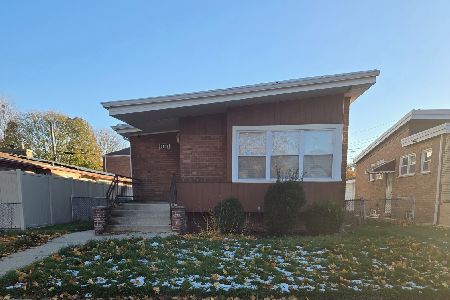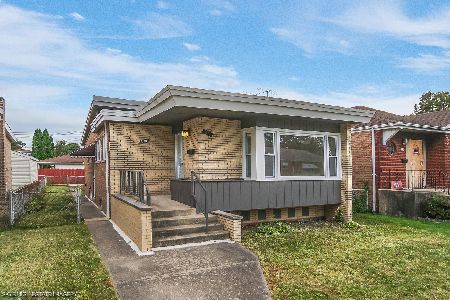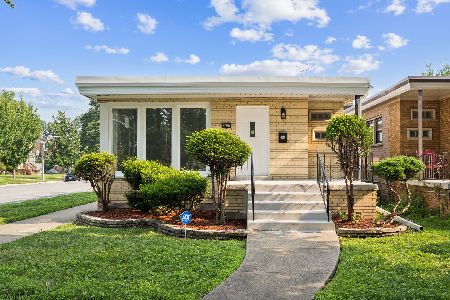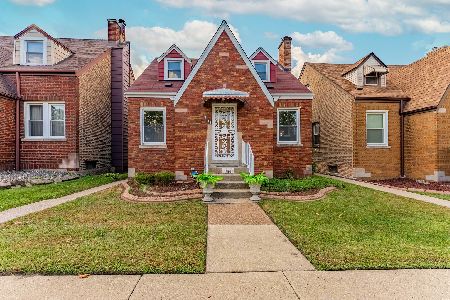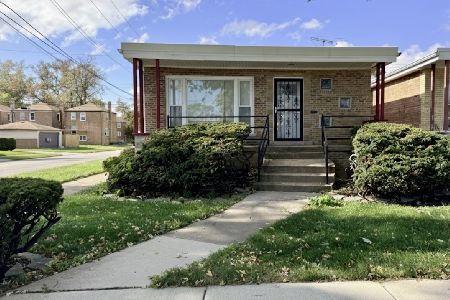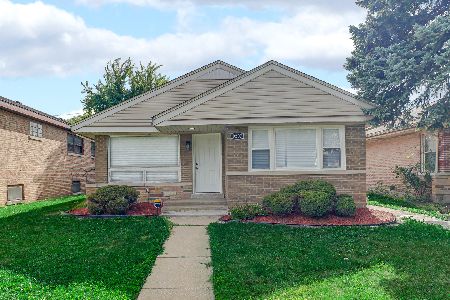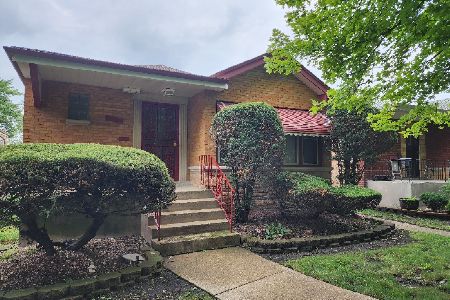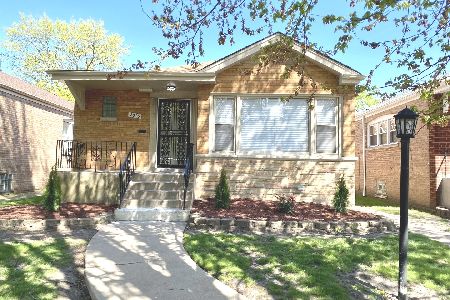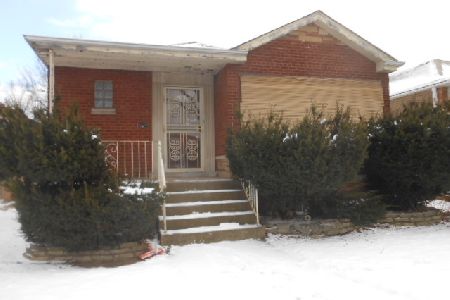9023 Paxton Avenue, Calumet Heights, Chicago, Illinois 60617
$169,000
|
Sold
|
|
| Status: | Closed |
| Sqft: | 1,600 |
| Cost/Sqft: | $112 |
| Beds: | 3 |
| Baths: | 3 |
| Year Built: | — |
| Property Taxes: | $2,831 |
| Days On Market: | 4914 |
| Lot Size: | 0,10 |
Description
No waiting here. Just move into the luxury of this just rehabbed raised ranch in the lovely Pill Hill area, day of closing. Features include an open floor plan, a chef's kitchen with granite countertop, maple cabinets, stainless steel appliances and storage spaces for those big pots and pans, 2-1/2 baths, one in the finished basement/family room, and wrought-iron fencing. HWA policy for 13 months.
Property Specifics
| Single Family | |
| — | |
| Ranch | |
| — | |
| Full | |
| RAISED RANCH | |
| No | |
| 0.1 |
| Cook | |
| — | |
| 0 / Not Applicable | |
| None | |
| Lake Michigan | |
| Public Sewer | |
| 08085970 | |
| 25012280470000 |
Property History
| DATE: | EVENT: | PRICE: | SOURCE: |
|---|---|---|---|
| 1 Dec, 2011 | Sold | $75,000 | MRED MLS |
| 27 Nov, 2011 | Under contract | $89,000 | MRED MLS |
| 2 Aug, 2011 | Listed for sale | $89,000 | MRED MLS |
| 20 Sep, 2012 | Sold | $169,000 | MRED MLS |
| 2 Aug, 2012 | Under contract | $179,900 | MRED MLS |
| 7 Jun, 2012 | Listed for sale | $179,900 | MRED MLS |
Room Specifics
Total Bedrooms: 4
Bedrooms Above Ground: 3
Bedrooms Below Ground: 1
Dimensions: —
Floor Type: Hardwood
Dimensions: —
Floor Type: Hardwood
Dimensions: —
Floor Type: Carpet
Full Bathrooms: 3
Bathroom Amenities: Whirlpool,Separate Shower
Bathroom in Basement: 1
Rooms: No additional rooms
Basement Description: Finished
Other Specifics
| 2 | |
| — | |
| — | |
| Patio | |
| Fenced Yard | |
| 35X125 | |
| — | |
| None | |
| Bar-Dry, Hardwood Floors, First Floor Bedroom, First Floor Full Bath | |
| Range, Microwave, Dishwasher, Refrigerator, Stainless Steel Appliance(s) | |
| Not in DB | |
| Sidewalks, Street Lights, Street Paved | |
| — | |
| — | |
| — |
Tax History
| Year | Property Taxes |
|---|---|
| 2011 | $1,873 |
| 2012 | $2,831 |
Contact Agent
Nearby Similar Homes
Nearby Sold Comparables
Contact Agent
Listing Provided By
Coldwell Banker Residential

