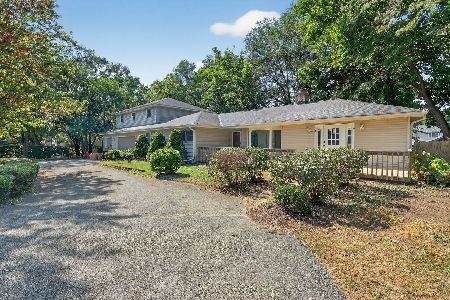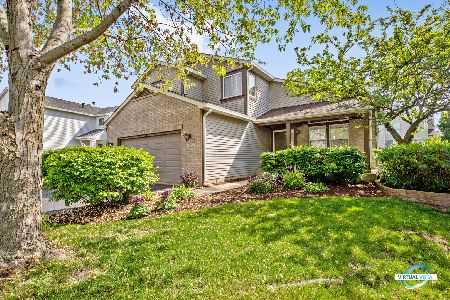9026 Hillcrest Lane, Woodridge, Illinois 60517
$400,000
|
Sold
|
|
| Status: | Closed |
| Sqft: | 2,613 |
| Cost/Sqft: | $161 |
| Beds: | 5 |
| Baths: | 4 |
| Year Built: | 1996 |
| Property Taxes: | $7,245 |
| Days On Market: | 3455 |
| Lot Size: | 0,17 |
Description
Excellent Updated Home in a Great Location! Easy Access to I55 & 355, Convenient to The Promenade Shopping & Dining & Park. The Elegant 2-story Foyer w/ Custom Porcelain Tile adjoins the Living Rm & Formal Dining Rm, both w/ Gleaming Hardwood Flrs. The 9' 1st Flr Ceilings & Open Floorplan add to the beautiful aesthetics of this home. An Updated Beautiful Island Kitchen w/ White Cabenits, Granite Counters, Porcelain Flr & New Light Fixtures, opens to the Family Rm. FM Rm Features a Fireplace w/ gas starter & Entertainment Niche. The 1st Floor is completed w/ Full Bath and 5th Bedroom or Office & Laundry Rm. Master Suite is Extra Large w/ Custom Bath Updated w/ Walk-in Shower, Maple Cabinets, Granite Counters, Double Sink & Light Fixtures. BRs 2-4 are generous sized. Full Basement is finished w/ Media Room, Full Kitchen / Bar, Full Bath & a Flex Space (Craft Rm, Workout Rm or Extra Guest Rm). Deck & Backyard for Family Fun. Added Features: Central Attic Fan & 2013 New Furnace & AC
Property Specifics
| Single Family | |
| — | |
| — | |
| 1996 | |
| Full | |
| ATHENA | |
| No | |
| 0.17 |
| Du Page | |
| Vicente | |
| 40 / Annual | |
| None | |
| Lake Michigan,Public | |
| Public Sewer | |
| 09313083 | |
| 1006409039 |
Nearby Schools
| NAME: | DISTRICT: | DISTANCE: | |
|---|---|---|---|
|
Grade School
Elizabeth Ide Elementary School |
66 | — | |
|
Middle School
Lakeview Junior High School |
66 | Not in DB | |
|
High School
South High School |
99 | Not in DB | |
Property History
| DATE: | EVENT: | PRICE: | SOURCE: |
|---|---|---|---|
| 14 Oct, 2016 | Sold | $400,000 | MRED MLS |
| 17 Sep, 2016 | Under contract | $420,000 | MRED MLS |
| — | Last price change | $429,900 | MRED MLS |
| 11 Aug, 2016 | Listed for sale | $429,900 | MRED MLS |
Room Specifics
Total Bedrooms: 5
Bedrooms Above Ground: 5
Bedrooms Below Ground: 0
Dimensions: —
Floor Type: Carpet
Dimensions: —
Floor Type: Carpet
Dimensions: —
Floor Type: Carpet
Dimensions: —
Floor Type: —
Full Bathrooms: 4
Bathroom Amenities: Double Sink
Bathroom in Basement: 1
Rooms: Bedroom 5,Bonus Room,Media Room,Kitchen
Basement Description: Finished
Other Specifics
| 2 | |
| Concrete Perimeter | |
| Asphalt | |
| Deck | |
| — | |
| 60X125 | |
| — | |
| Full | |
| Vaulted/Cathedral Ceilings, Hardwood Floors, First Floor Bedroom, First Floor Laundry, First Floor Full Bath | |
| Range, Microwave, Dishwasher, Refrigerator, Washer, Dryer, Disposal | |
| Not in DB | |
| Tennis Courts, Sidewalks, Street Lights, Street Paved | |
| — | |
| — | |
| Gas Starter |
Tax History
| Year | Property Taxes |
|---|---|
| 2016 | $7,245 |
Contact Agent
Nearby Similar Homes
Nearby Sold Comparables
Contact Agent
Listing Provided By
Century 21 Affiliated







